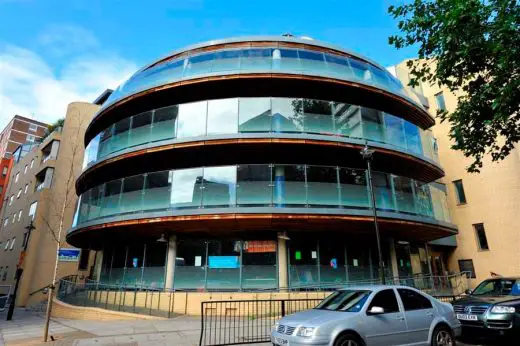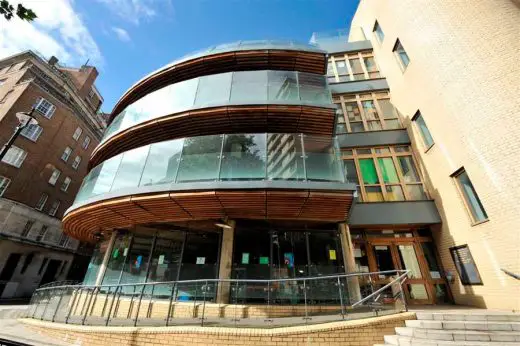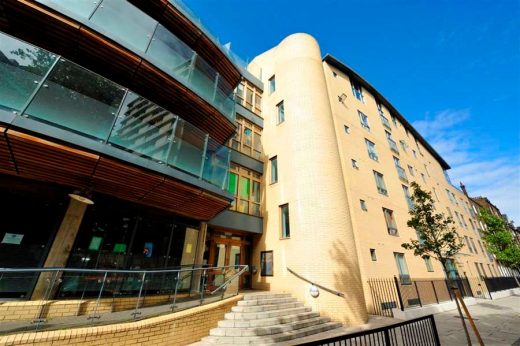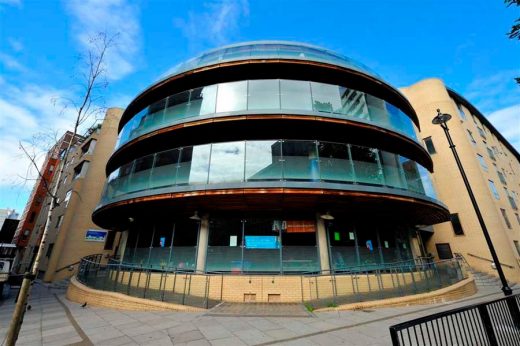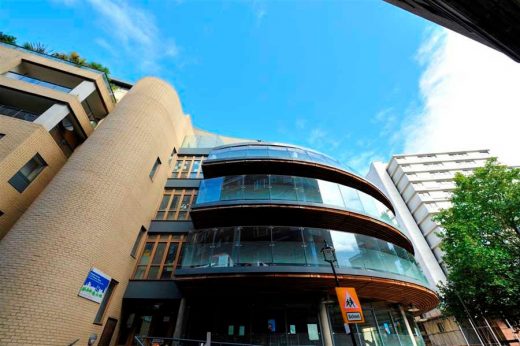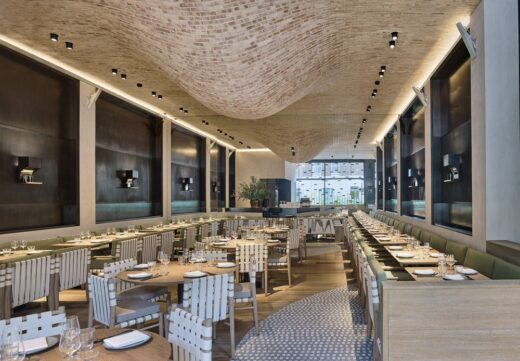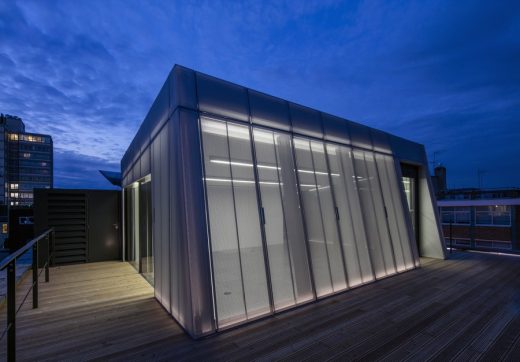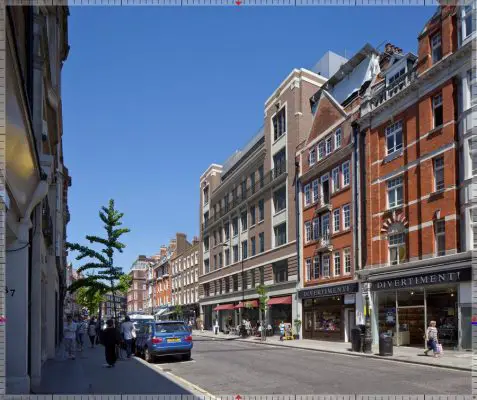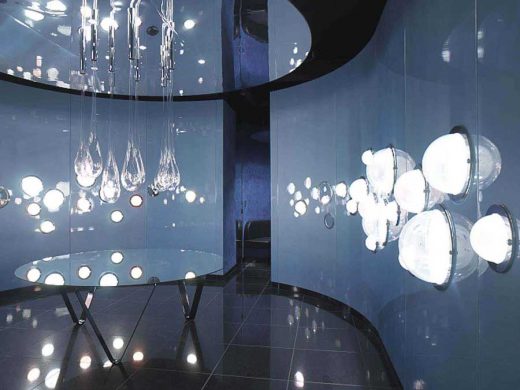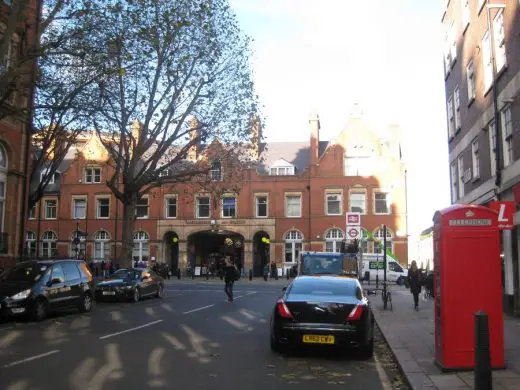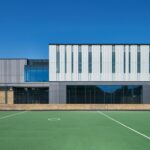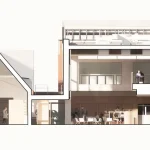Hampden Gurney School, Marylebone Education Building, Nutford Place Housing Design Images
Hampden Gurney School London
Marylebone Education Development + Residential Architecture design by BDP architects
1 Sep 2009
Hampden Gurney School
Address: Nutford Place, Marylebone, Northwest London, UK
Date built: 2002
Design: BDP Architects
Phone: 020 7641 4195
Hampden Gurney School in Marylebone
Location: Nutford Place, off Edgware Rd, northwest London
A groundbreaking city centre school and residential scheme.
BDP architects created a new school over six levels — comprising a ground floor nursery, three floors of classrooms and a rooftop teaching room.
Meanwhile, our 6000 sq m (64 500 sq ft) residential scheme delivered 52 apartments. To ‘reclaim’ land lost to housing, BDP architects created covered play areas on every level of the school — each open to the air and separated from teaching zones by a bridge across a light well.
A steel frame and an arched truss covered by a tensile roof create a large column-free space on the fourth floor. The outer envelope is made from brick and glass, while balustrading forms the curve of the playdecks.
Brief
replace a 1950s school with modern facilities for 240 pupils (3.5-11 yrs)
build a residential development on the former play area
maintain the statutory amount of play space
Results
cutting-edge meets tradition with a new library, multimedia room, hall, music room, chapel, drama rooms and administration area
first-class communal teaching
awards: RIBA Award for Architecture 2002 (Shortlist for Stirling Prize), Civic Trust Award 2004, Structural Steel Design Award 2003 (commendation)
Hampden Gurney School London – Building Information
Location: Marylebone, London, UK
Client: Jarvis, Holloway White Allom Ltd
Architects: BDP
Construction cost: £18m
Completed: school 2002, housing 2003
Awards: 3
Integrated services: architecture, environmental engineering, structural engineering, landscape architecture, lighting
Hampden Gurney School Marylebone images / information from BDP Architects
Location: Hampden Gurney School, Marylebone, London, England, UK
Marylebone Buildings
Contemporary Architecture in Marylebone – architectural selection below:
Fucina Restaurant
Design: AMA – andy martin architecture
photo : Nick Rochowski Photography
Fucina Restaurant
Great Portland Street Office
Design: Ben Adams Architects
photo courtesy of architects office
Great Portland Street Office
35 Marylebone High St
Design: Montagu Evans & Development Team
image from architect practice
35 Marylebone High Street
Cox & Power Design Concept, 10-12 Chiltern Street
Design: Sybarite
photograph : Adrian Myers
Cox & Power, Marylebone High Street Shop
Marylebone Station
photo © Adrian Welch
Marylebone Station
London Buildings
Contemporary London Architecture
London Architecture Designs – chronological list
Architecture Tours in London by e-architect
London Architecture Offices – architectural firm listings on e-architect
Another London School building by BDP:
Hampden Gurney School Marylebone Building
London School Buildings
Westminster Academy – Naim Dangoor Centre, 225 Harrow Road, W2
Design: Allford Hall Monaghan Morris
Westminster Academy
Latymer Upper School – Performing Arts Centre
Design: van Heyningen and Haward Architects
Latymer Upper School Building
Wellington Academy in Wiltshire, southern England, by BDP
Comments / photos for the Hampden Gurney School London – New Marylebone Architecture page welcome
