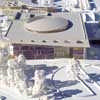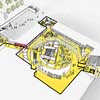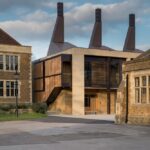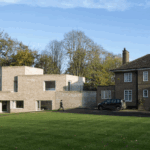Abraham Darby Academy, English Education Building, Development Project News, Design Property Images
Abraham Darby Sport & Learning Academy
Abraham Darby Sport & Learning Academy Ironbridge, Telford building design by BDP, UK
14 Oct 2009
Abraham Darby Academy
BDP to design new Telford & Wrekin Academy with Kier
Location: Telford, Shropshire, western England, UK
Working with its partner Kier Construction, BDP has won the commission to design the new Abraham Darby Sport & Learning Academy at Ironbridge in Telford, as part of the Telford BSF project.
The design combines a 1050 place Academy, sponsored by the Haberdashers’ Livery Company, with a 420 place primary school and a community leisure centre, set on a sloping site at the gateway to the Ironbridge World Heritage Site. The scheme exploits the levels to produce a highly compact design, thereby freeing up as much space as possible for external play, learning and sports provision.
While the project brings together the three stakeholders (primary, academy and leisure) into a single entity ‘The Abraham Darby Sport & Learning Community, one of the key requirements was to configure the space in such a way that the individual stakeholders could express their own identity and ethos within the overall ‘parti’.
The winning design articulates the different elements as a series of linked pavilions stepping down the hill. The Primary School is sited on the high level plateau, with its own entrance and south facing garden – reflecting its ethos of ‘learning by doing’. The Academy is composed as a formal ‘collegiate’ block, with Performing Arts (the Academy’s specialism) at the heart of the school, its foursquare traditional form reflecting the Haberdashers’ ethos of ‘enlightened traditionalism’. The Leisure Centre (to which it is linked) is set to its side, with substantial areas of glazing allowing users to see in and out and promote the Council’s ‘wellness’ agenda.
The design has been developed to the highest environmental standards and has a host of sustainable features including on site CHP generation and an anaerobic digester for organic waste. As designed it achieves a BREEAM excellent rating and generates a 64% carbon reduction over current Part L2 requirements.
BDP is appointed as architect, landscape architect, civil and structural engineer, mechanical, electrical and environmental engineer, lighting designer and acoustic consultant. The building will be submitted for planning at the start of November, with start on site planned for March 2010.
Project Director Gavin Elliott commented: “We are thrilled and excited to have won this project. The site, the brief and the stakeholders all demanded a really high quality, innovative design solution. We are delighted that they believe our solution fits the bill! We have put a lot of effort into the bid stage, and are now looking forward to working with them over the next months and years to realise the vision”.
Abraham Darby Academy images / information from BDP
Location: Ironbridge, Telford, Shropshire, north western England, UK
Key Buildings / Projects by BDP
Contemporary Architecture in England
Liverpool One Masterplan, England
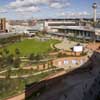
photo : David Barbour/BDP
Liverpool One, England : Stirling Prize Nominee
BDP Studio Manchester

picture : Martine Hamilton Knight
BDP Studio Manchester
English Schools by by BDP
Education Buildings / Projects by BDP Architects – Selection
Bridge Academy, Hackney, London, UK
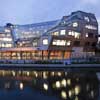
image © Martine Hamilton Knight
Bridge Academy
Hampden Gurney School, Marylebone, London, UK
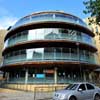
photo © Nick Weall
Hampden Gurney School
Joseph Chamberlain Sixth Form College, Birmingham, England
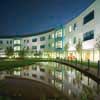
photo from CABE
Joseph Chamberlain Sixth Form College
Leigh Technology Academy, Dartford, Kent, England
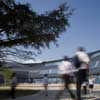
photo © David Barbour/BDP
Leigh Technology Academy
Comments / photos for the Abraham Darby Academy English Architecture design by BDP page welcome

