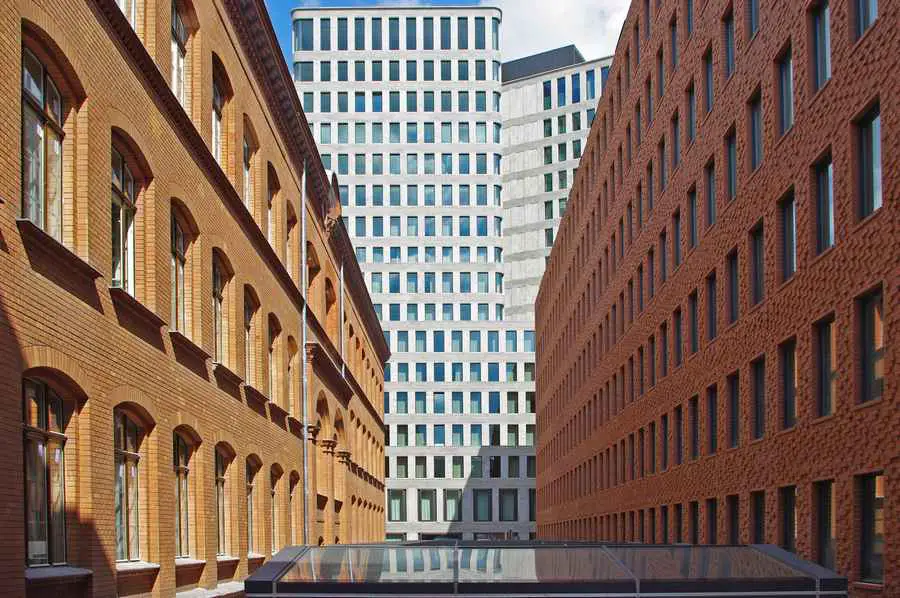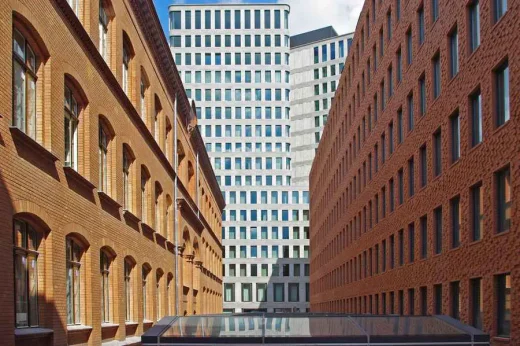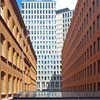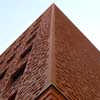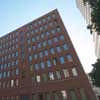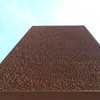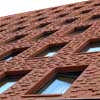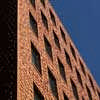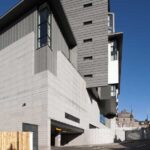H10 Berlin, Kurfürstendamm Hotel, Joachimstaler Straße Building, Germany, Architects
H10 Berlin Hotel : New Kurfürstendamm Building
Joachimstaler Strasse Development – design by Architect Jan Kleihues
A Quiet Symphony of New and Old Hagemeister clinker enhances the hotel H10 Berlin
Design: Architect Jan Kleihues
Location: Joachimstaler Straße off the Kurfürstendamm
4 Sep 2012
Hotel H10 Berlin
Berlin, 4 September 2012. H10 Berlin, the four-star hotel on Joachimstaler Straße off the famous Kurfürstendamm, is a successful example of the integration of modern craftsmanship reconciled with a historical architectural ensemble. An eight-story cube was added to the listed school building from 1889 by architect Jan Kleihues. With its clean horizontal and vertical lines, the starkly modern structure of the new wing references the historical masonry of the front building in tone and texture by using Hagemeister’s Nevada clinker range. With the careful and consistent integration of the materials and proportions of the old architecture in the new structure, an architectural ensemble was created whose unique quality won the first prize of the AIT-Award in the hotel architecture category, awarded by an international jury in April 2012.
To prepare the listed building for its new use as a four-star superior hotel at the heart of Germany’s capital, Kleihues + Kleihues refurbished the historical brick structure of architect Otto Bratring with an additional wing. The Victorian building acts as the formative centrepiece of the new ensemble, highlighted by the respectful and quiet looks of the new extension. The metropolitan and business hotel offers 163 deluxe rooms, 7 junior suites, 7 suites, 18 superior lofts, 4 duplex lofts as well as conference facilities and a beauty spa on the 3,100 square metre site, with interior designs of Spanish designer Pedro Peña that pick up the contrast of the modern and the historical. The designs combine sophisticated furnishings with lots of natural light from the hotel’s large façade windows.
An award-winning combination of modernity and historical sensitivity
The hotel’s guests arrive in the light and airy reception hall that links the front building with the new wing. Outside, the façade design of the H10 ensemble picks up this combination of tradition and modern. “We kept the new building clean and simple. It consciously leaves the limelight to the existing building with its characteristic red brick front”, Jan Kleihues says about his design concept. To ensure absolute harmony for this balancing act, he turned to the Nottuln-based clinker specialists Hagemeister for the Nevada range clinker, which references the existing masonry in tone and form. By offsetting the clinker bricks at different depths, the base of the new wing picks up the look and feel of the old masonry. The international jury of the AIT architects’ magazine agrees: “The modern re-interpretation of the ‘old’ material captures the onlooker’s attention.” For the first time in the magazine’s history, the people behind AIT are recognizing projects in 20 categories with the Global Award for the Very Best in Interior and Architecture 2012. With the “quiet, but confident” design, Kleihues + Kleihues beat the competition from Croatia, Germany, and England.
Three Dimensions in a Quiet Balance
Three-dimensional masonry, also using the Nevada clinker, gives the simple structure of the new wing a unique quality, separating the upper levels from the base. Kleihues: “We wanted to avoid horizontal and vertical structuring. We decided to break up the expanse of the façade by adding a unique texture in the masonry: Setting clinker bricks at different depths flush against the inside wall, we create an offset pattern on the outside. To the onlooker, this evokes a sense of the historical brick architecture.” The triple-offset relief of the terracotta clinker imbues the austere rhythm of the punctuated hotel façade with a haptic, almost organic feel. It takes up the rhythm of the historical stone masonry with its natural imperfections, and guides the eye towards the window openings. The warm tone of the modern masonry has a deliberately modest touch to highlight the historical front. The quiet, but energetic façade is punctuated only by the precise forms of the window reveals and corners to emphasize the cubical nature of the structure.
Intricate Work on Site
High-quality masonry art of this nature needs close cooperation between architects and masons. “By working closely with our craftsmen and the clinker specialists from Hagemeister, we tried a range of sample façades on site“, Jan Kleihues explains looking back at the intricate work in Berlin. It was worth the effort. As Jan Kleihues sums up: “The finished building far exceeds our expectations. Balanced by the clinker relief, the clean lines of the building have been the object of much attention and enthusiasm.”
H10 Berlin – Building Information
Architecture: Jan Kleihues, Kleihues + Kleihues Gesellschaft von Architekten mbH, Berlin
Developer: Blue Stone Berlin GmbH, Berlin
Brick: Nevada – Profile ClinkerARF (250x120x69 mm)
Clinker façade: 2900 square metres
For over a century, the Nottuln clinker makers Hagemeister have been supplying clients with façade and paving clinker. Hagemeister’s portfolio covers over 300 colours, formats, and surfaces for façade clinker as well as a versatile range of paving products. The company’s 140 people produce around 100 million units of clinker every year for building projects across the globe. For more information, please visit www.hagemeister.de
H10 Berlin Hotel images / information received 040912
Location:Joachimstaler Straße, Berlin
Berlin Architecture
Berlin Architecture Walking Tours
Berlin Architecture Designs – chronological list
Berlin Hotels – Key Buildings
Hotel Adlon Berlin
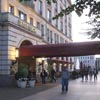
image © Adrian Welch
Hotel Adlon Berlin
Hotel nhow
nps tchoban voss
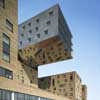
photo : Roland Halbe
Hotel nhow Berlin
Swissôtel Berlin
Gerkan, Marg & Partners
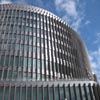
photo © Adrian Welch
Swissôtel Berlin
Park Inn Berlin
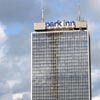
picture © Adrian Welch
Ritz Carlton Hotel, Potsdamerplatz
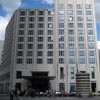
photo © Adrian Welch
Berlin Buildings – Selection
Jewish Museum Berlin building
Daniel Libeskind Architect
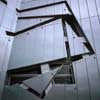
photo © Bitter Bredt
Jewish Museum Berlin
Neues Museum
David Chipperfield Architects
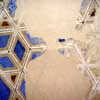
image : David Chipperfield Architects
Neues Museum
Berlin National Gallery
Mies van der Rohe Architect
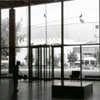
photo © Adrian Welch
National gallery building
Comments / photos for the H10 Berlin – Kurfürstendamm Hotel Building page welcome
H10 Berlin Hotel – page

