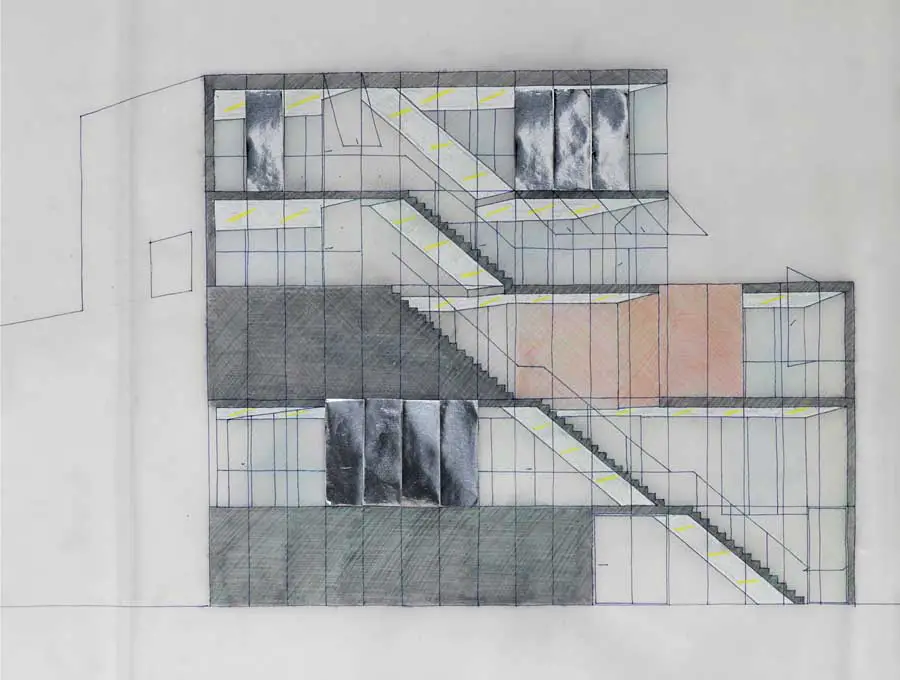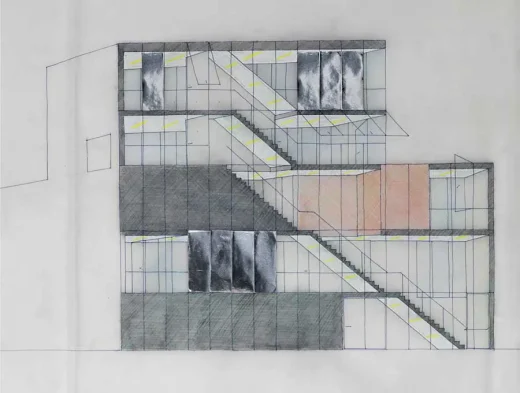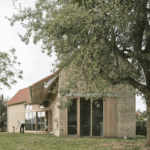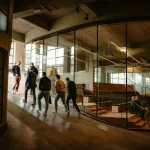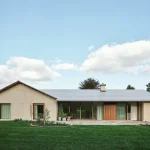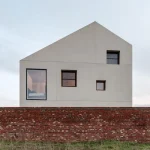Les Ballets C de la B en LOD Ghent, Belgium Building Project Photo, Design Image
Les Ballets C de la B en LOD Belgium
Ghent Architecture Development in Belgium design by Jan De Vylder architecten
post updated 18 May 2024
Production Studios for Contemporary Dance Company, Ghent
Date built: 2008
Design: Jan De Vylder architecten
At the Bijloke site in Ghent, Jan De Vylder architecten constructed a production house for dance company Les Ballets C de la B and musical theatre LOD.
12 Jun 2009
Les Ballets C de la B en LOD
LES BALLETS C DE LA B & LOD
The result is two alienating constructions back to back; as if they have been pushed apart, yet still contemplate one another through unusual viewing holes. At first, the architects were asked to design a single building with six theatre venues. After reconsidering the entire project, they ended up with three buildings with one theatre venue each. At this moment, two have been built, and the third building obtained a new function as foyer.
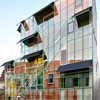
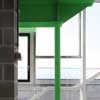
photographs: Filip dujardin/OWI
Departing from the characteristics of the site, which has a fragmented ground plan with all sorts of buildings and rest rooms, in between which gardens have grown organically, it seemed logical to design two pavilions instead of a single large building. By designing two almost identical buildings, in a twisted perspective, the architects create confusion and merger at the same time, which results in interesting dynamics. Quite remarkable in the building are the façades on end which, unlike the heart of the building, are completely transparent.
Whereas the rest of the building is wrapped in grey slate, from which windows protrude as guard posts, the two main façades are stately transparent towers referring to glass curtain wall architecture However, the glass façade does not only reveal the function of the building but also its construction. The result actually is a poetic combination of building materials, window settings, staircases and concrete floors with only a glass curtain separating private from public.
The colour combinations, the windows and the matching awnings, the removed slates on the exterior façades, along which plants will grow, did not origin from purely aesthetic consideration. They are rather the result of stringent parameters such as construction and budget. Still, you cannot deny that it has become the architects’ style characteristic.
Les Ballets C de la B en LOD Gent – Building Information
Production house for Les Ballets C de la B en LOD
Address: Bijlokekaai 7 – 9000 Gent
Surface: 880 m²
Finished: November 2008
Collaborators: realised by Jan De Vylder architecten bvba (Jan De Vylder & Inge Vinck) after a design by Jan De Vylder and Trice Hofkens
collaborators: Indra Janda, Lauren Dierickx, Jessica Langerock, Karen Kesteloot and Bert Van Boxelaere
Les Ballets C de la B en LOD Ghent images / information from Jan De Vylder architecten
Location: Bijlokekaai 7 – 9000 Gent, Belgium, western Europe
Architecture in Belgium
Contemporary Architecture in Belgium – architectural selection below:
Architectural Tours – city walks
A project by Jan De Vylder architecten, Gent, Belgium
Ghent Buildings – selection below:
DC L-Berg, Ghent – Nominated for Mies van der Rohe 2017 Awards
Design: architecten de vylder vinck taillieu
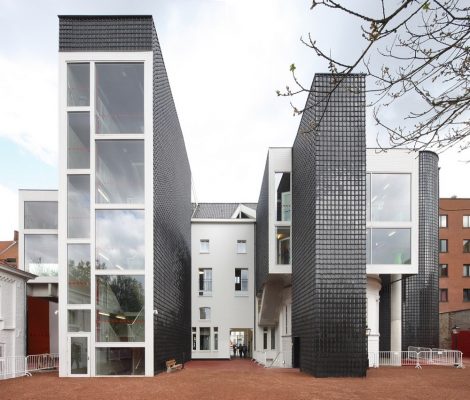
photo © Filip Dujardin
DC L-Berg Ghent Building, Ledeberg
Rinkkaai Mixed-Use Development
Rinkkaai Mixed-Use Development in Ghent
Stadshal Gent : City Hall, Ghent, Belgium
Design: Robbrecht en Daem architecten; Marie-José Van Hee architecten
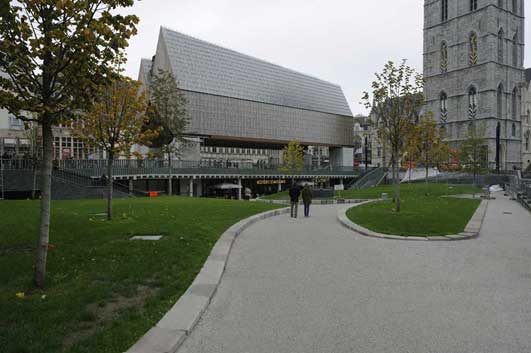
photo : Petra Decouttere
Stadshal Gent
Wintercircus Transformation, Ghent
Design: Atelier Kempe Thill
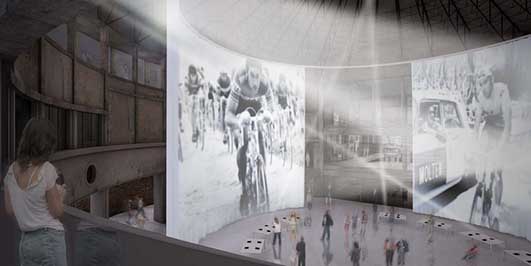
picture from architect
Wintercircus Transformation
Belgian Architecture
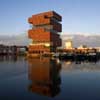
photo : Sarah Blee © Neutelings Riedijk Architects
Belgian Architect Studio : studio listings
Comments / photos for the Les Ballets C de la B en LOD Gent – Belgium Architecture design by Jan De Vylder architecten page welcome

