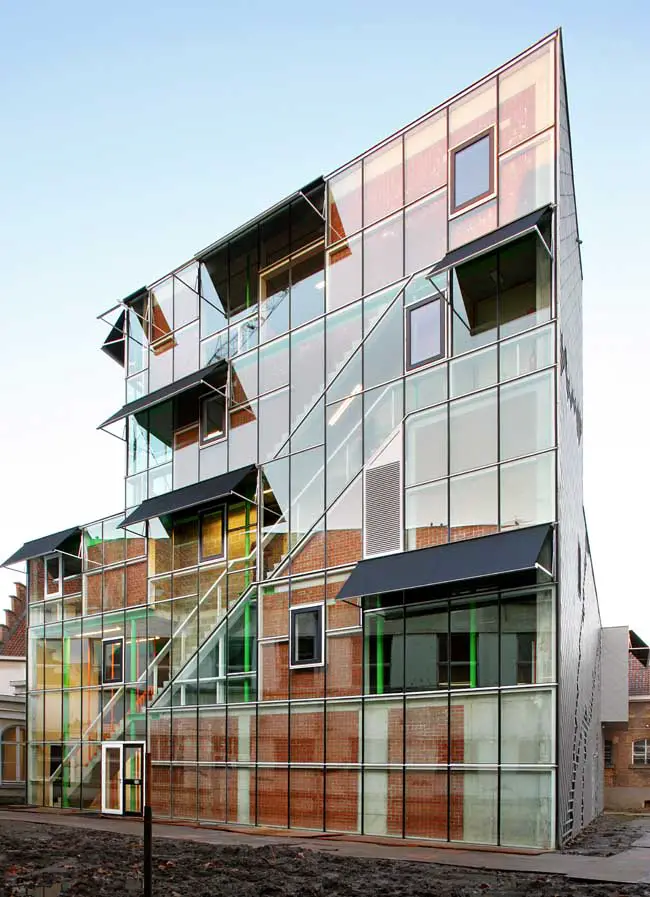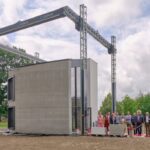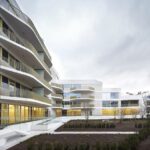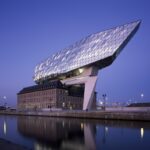Ghent buildings designs architects, Belgian architecture photos, Belgium property news
Ghent Buildings : Architecture
Key Belgian Property Developments – Built Environment in Belgium
post updated 20 December 2024
e-architect pick key examples of Ghent Building Developments, Belgium. We aim to include projects that are either of top quality or interesting, or ideally both.
We cover completed Gent buildings, new building designs, architectural exhibitions and architecture competitions across the city area. The focus is on contemporary Ghent buildings but information on traditional buildings is also welcome.
We have 1 page of Gent Architecture selections with links to many individual project pages.
Ghent Building Developments
17 December 2024
Schoten House, Vlaams Gewest, Belgium
Design: STAUT Architecten
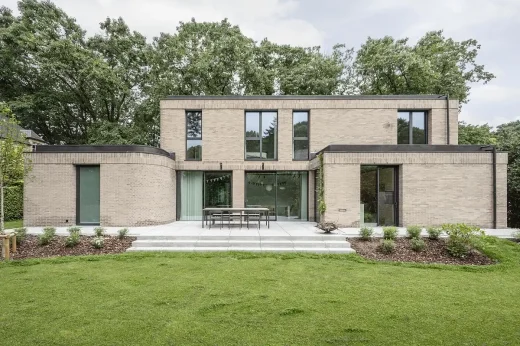
photo : Nick Claeskens
Schoten House
This home is thoughtfully designed to meet the unique needs of a family of six, with particular attention given to their son, who has Angelman syndrome. Every aspect of the house prioritizes accessibility and functionality, creating a space that is not only accommodating today but also adaptable to the family’s future needs.
+++
5 Dec 2023
LUST House, Gent, Vlaams Gewest
Design: ZOOM architecten
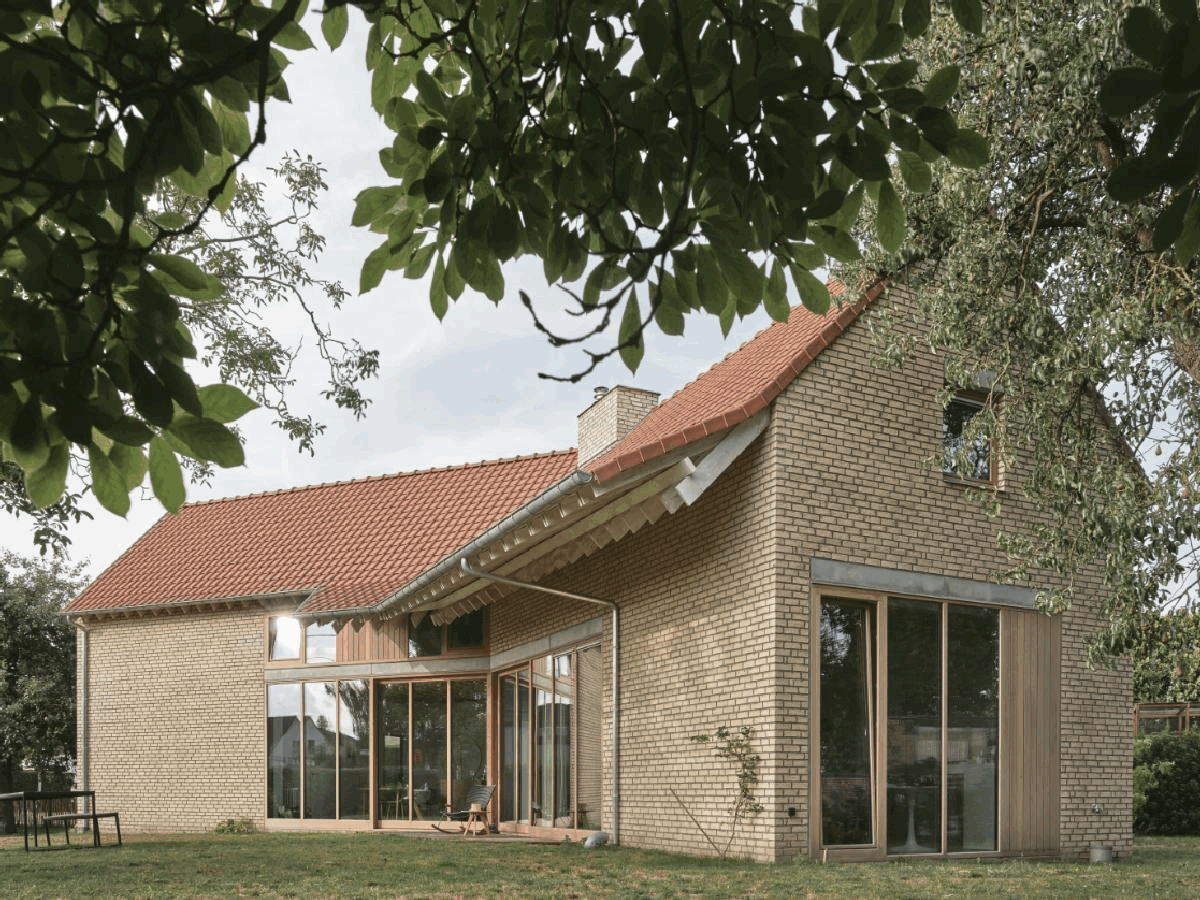
photo : Dieter Van Caneghem
LUST House, Ghent, Belgium property
ZOOM architecten were looking for the right implantation on the plot and playing with the facade line. The existing 18th-century farmhouse is demolished in its entirety. The architects partially rebuild with a nod to authentic farmhouse elements.
24 May 2023
Design Museum Gent
Design: Carmody Groarke
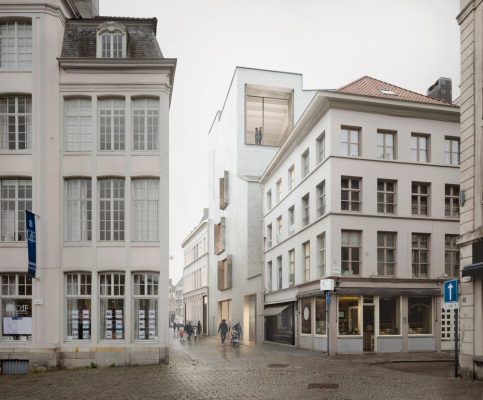
construction image : Michiel De Cleene
Gent Design Museum
A major milestone has been achieved at the Design Museum Gent as work on site officially begins. Led by urban development company Sogent in collaboration with Design Museum Gent, Carmody Groarke, RE-ST and TRANS Architectuur, this architectural project aims to sensitively restore the museum’s existing buildings, extend the original masterplan and broaden the museum’s programme of design culture and visitor outreach.
+++
Ghent Building News
15 Dec 2020
New Sports Hall Extension, HOGENT campus Schoonmeersen, Flanders
Design: SADAR + VUGA d.o.o. with LENS°ASS Architecten
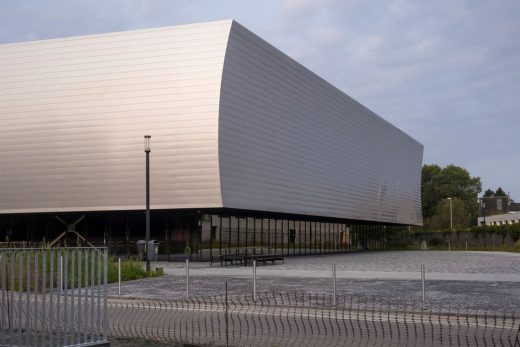
photo : Julien Lanoo
Sports Hall Extension Campus Schoonmeersen
The new building for the Faculty of Social Work (Building T) and the New Sports Hall Extension at Kampus Schoonmeersen of University HOGENT in Ghent, Belgium, were completed in September 2020. The buildings are now opened to the public with limited access due to the coronavirus.
11 Dec 2020
University HOGENT Ghent Campus Schoonmeersen Buildings, Belgium
Design: SADAR + VUGA d.o.o. with LENS°ASS Architecten
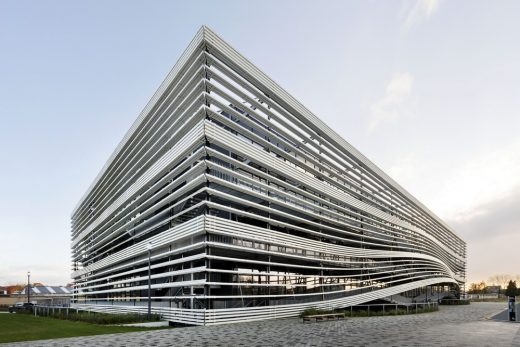
photo : German Luis Bourgeat
University HOGENT Ghent Campus Schoonmeersen Buildings
The new building for the Faculty of Social Work (Building T) and the new Sports Hall Extension at Kampus Schoonmeersen of University HOGENT in Ghent, Belgium, were completed in September 2020. The buildings are now opened to the public with limited access due to the coronavirus.
3 Jan 2017
DC L-Berg Nominated for Mies van der Rohe 2017 Awards
Design: architecten de vylder vinck taillieu
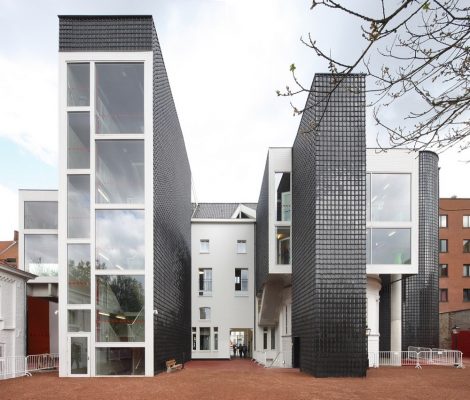
photo © Filip Dujardin
DC L-Berg Building in Ghent
A grand, nineteenth century façade, a structure of ‘stacked tables’ and a leitmotif of shining, black volumes form together the new social services centre in Ledeberg.
29 Sep 2015
Rinkkaai Mixed-Use Development
Design: KCAP Architects & Planners, evr-Architecten and Omgeving
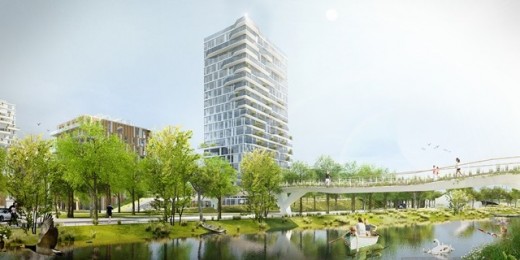
image courtesy of architects practice
Rinkkaai Mixed-Use Development in Ghent
A new city quarter with more than 300 apartments, public and local commercial functions, public spaces and a new neighborhood park will develop along Fabiolalaan in Ghent, located close to the station Ghent-Sint-Pieter.
31 Jan 2013
Stadshal Gent : City Hall, Ghent, Belgium
Design: Robbrecht en Daem architecten; Marie-José Van Hee architecten
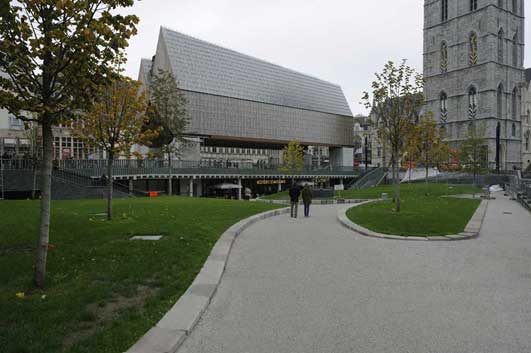
photo : Petra Decouttere
Stadshal Gent
17 Jan 2013
Wintercircus Transformation, Ghent
Design: Atelier Kempe Thill
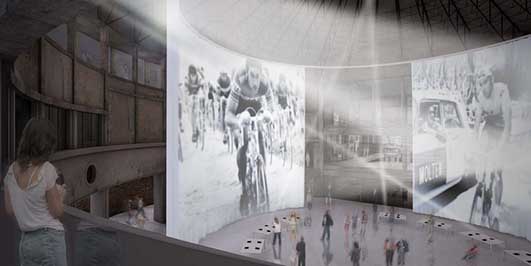
picture from architect
Wintercircus Transformation
The new centre will house the ViAA (Flemish Institute for Archive of the audio-visual heritage), Luisterpunt – a library for blind people, i-Cubes – a centre for starting ICT – firms and, a new medium – size rock concert hall that will be constructed under the main atrium space. The renovation of the building is part of the transformation of the Waalse Krook-neighbourhood in the centre of Ghent together with the new library and living lab for new media that is already under construction.
Ghent Architecture
Major Ghent Architecture Projects, alphabetical:
Production Studios, Ghent
Design: Jan De Vylder architecten
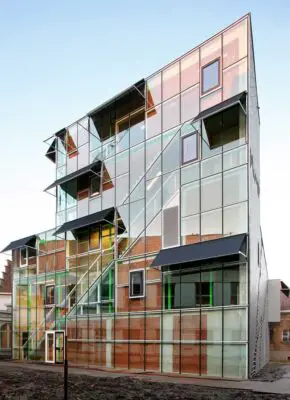
photograph : Filip dujardin/OWI
Ghent Production Studios
At the Bijloke site in Ghent, Jan De Vylder architecten constructed a production house for dance company Les Ballets C de la B and musical theatre LOD. The result is two alienating constructions back to back; as if they have been pushed apart, yet still contemplate one another through unusual viewing holes.
University College Ghent, Campus Schoonmeersen
Design: SADAR + VUGA with LENS°ASS Architecten
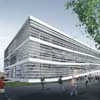
image by architects
University College Ghent
SADAR + VUGA in collaboration with LENS°ASS Architecten participated in an invited competition of the Vlaams Bauwmeester Open Call 21. The competition called for three new buildings on the Campus Schoonmeersen of the University College Ghent, a building for the Study of Social Work (SOAG), a Sports Hall Extension and lastly the Renovation of Building B and adjoining Student Plaza.
Waalse Krook, Gent
Design: UNStudio
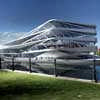
image © Mir_www.mir.no
Waalse Krook Gent
The two main aims in the design for the Urban Library of the Future and Centre for New Media in Gent are to create a dynamic, flexible and open knowledge environment, whilst simultaneously strengthening the character of the location with the introduction of a building with a distinct architectural identity.
More Ghent Architecture online soon
Location: Ghent, Belgium, western Europe
Architecture in Belgium
Belgian building near Gent:
Avelgem Community Centre
Design: Dierendonckblancke architecten
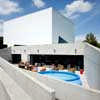
image from architects
Avelgem Community Centre
Belgian Museum
Design: Atelier Christian de Portzamparc
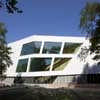
image © Nicolas Borel
Belgian Museum
Comments / photos for the Ghent Architecture page welcome

