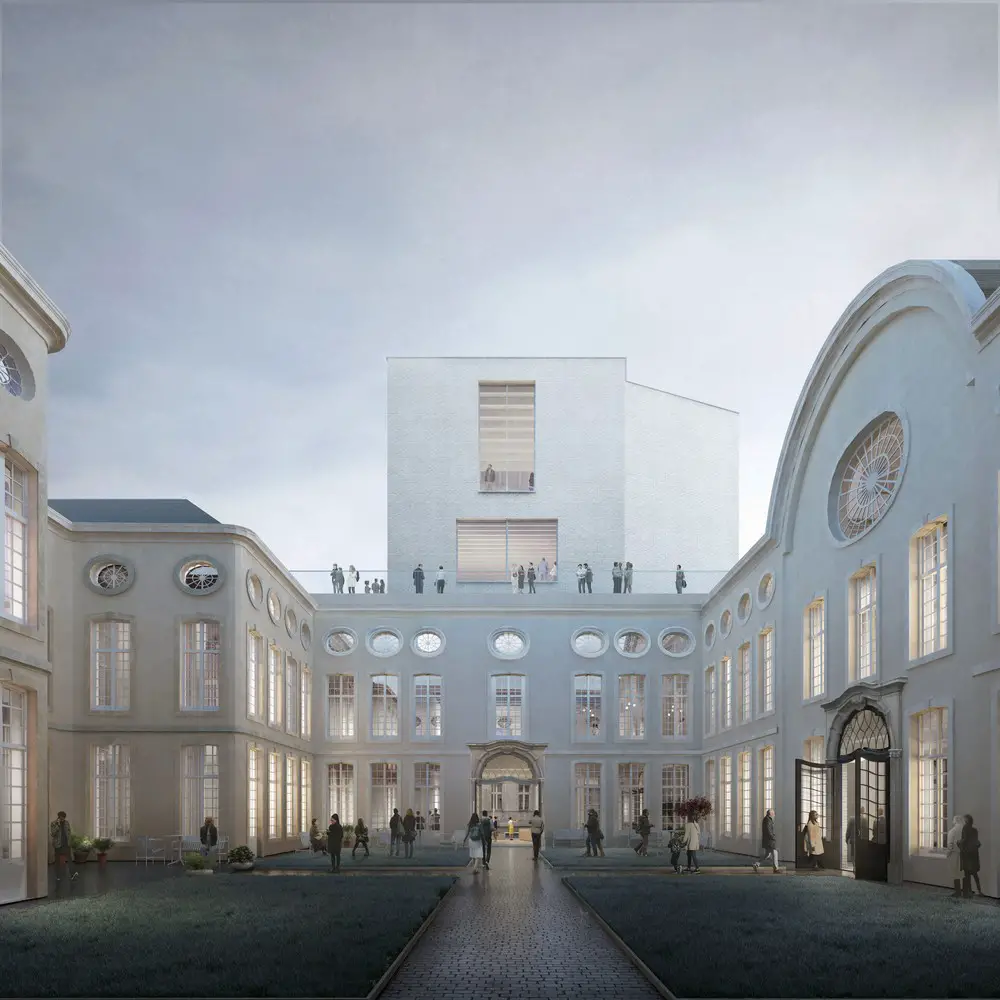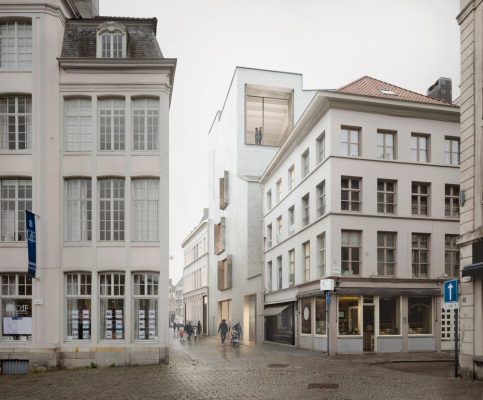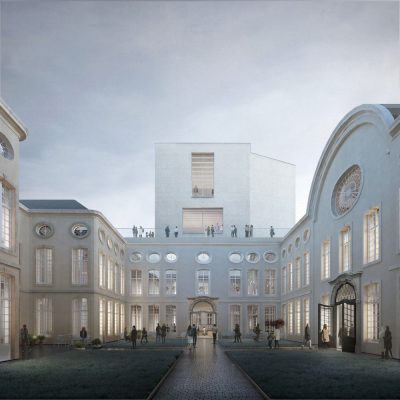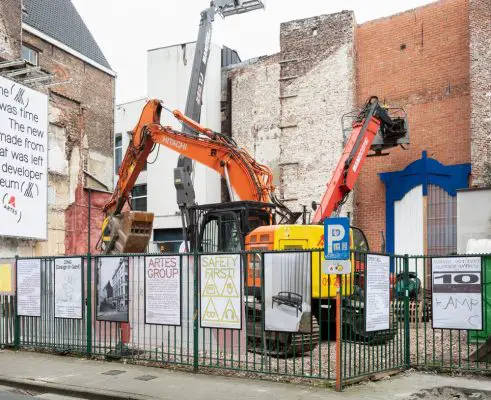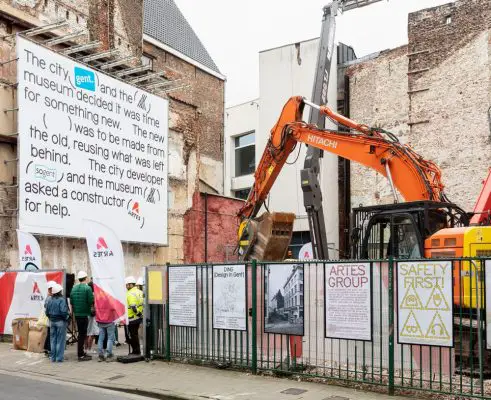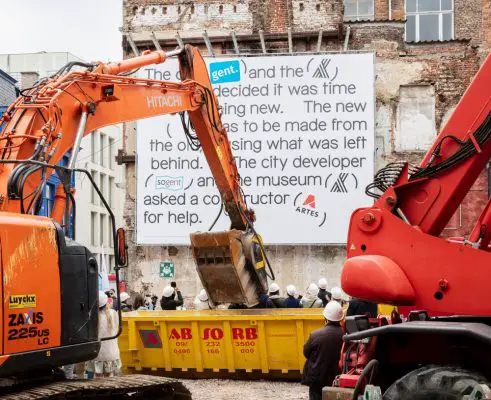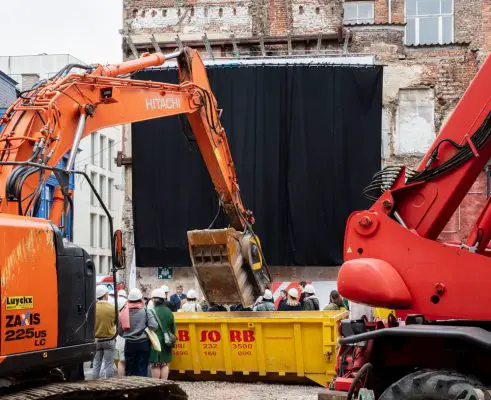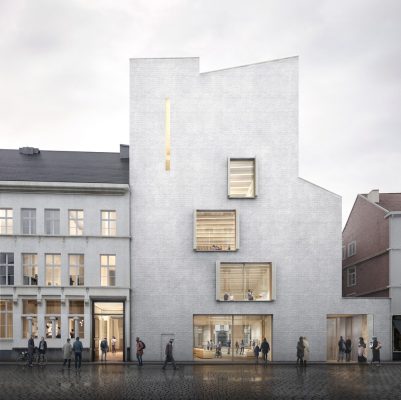Gent Design Museum Belgium, Flanders Public Building News, Belgian Architecture Design
Gent Design Museum in Belgium
24 May 2023
Design: Carmody Groarke
Location: Gent, Belgium
Construction images by Michiel De Cleene
Gent Design Museum Building in Belgium
Construction begins at the Design Museum Gent to extend and transform the museum’s historic masterplan
A major milestone has been achieved at the Design Museum Gent as work on site officially begins. Led by urban development company Sogent in collaboration with Design Museum Gent, Carmody Groarke, RE-ST and TRANS Architectuur, the project aims to sensitively restore the museum’s existing buildings, extend the original masterplan and broaden the museum’s programme of design culture and visitor outreach.
A new five-story wing, now under construction, will occupy a formerly vacant corner plot on the site, completing the museum’s historic courtyard and creating new space for temporary exhibitions and events. Low energy construction techniques will be used inside and out including an exposed, structural timber frame and low-carbon bricks made from waste to form the façade.
The future museum
As well as increasing capacity, the building will create unique experiences for the public to engage with the collection. At basement level, the art handling and archival process will be put on display for the first time and on the ground floor, a new entrance will bring visitors through the building and into the courtyard, better connecting the city to the museum. At upper levels, the building has been designed to host a varied programme of cultural and learning activities such as workshops, talks and lectures. A large open plan room for public events on the top floor will crown the building, providing a view across the city and re-establishing the museum within the city skyline.
The ‘Gent Waste Brick’
The start of construction work formalises over two years of research into regenerative and circular building materials. Working in collaboration, Carmody Groarke, BC Materials and Local Works Studio have developed a lime-cured low-carbon brick made from recycled municipal waste from the city of Ghent. Through rethinking traditional manufacturing processes, the project addresses complex issues surrounding the circular economy in construction including the viability of localised construction, availability of local resources and the testing of recycled materials.
Certified for use as an external facing building material in September 2022, the bricks will be produced, pressed and cured ready for use on the façade. Demolition waste was crushed on site during the breaking ground ceremony and will be re-used to form materials throughout the new wing.
With support from the Design Museum Gent, the research has been funded through a generous grant from Circular Flanders and sogent, on behalf of the city of Ghent.
Next steps
Construction work is expected to complete in 2025 with the museum due to re-open in 2026. The project has been made possible through the support of the City of Ghent, the Department of Culture, Youth and Media and the Agency for Immovable Heritage.
Design Museum in Gent, Belgium – Building Information
Architect: Carmody Groarke / Trans Architectuur Stedenbouw / RE-ST
Structural Engineer: Ney & Partners
Service Engineer: Boydens Engineering
Acoustic Consultants: Daidalos Peutz
CDM Coordinator: AB Solid
Community involvement and participation: Endeavor
Gent Waste Brick
Start of project: mid 2020
Certification date: September 2022
Certification body: BCCA (Belgian Construction Certification Association)
Funding: Circular Flanders and Circular Flanders and sogent, on behalf of the city of Gent
Commissioning client: Sogent and Design Museum Gent
Design Team
Architect: Carmody Groarke – https://www.carmodygroarke.com/
Client: Sogent, Design Museum Gent
Development Partner Belgium: BC Materials
Development Partner UK: Local Works Studio
Local architect: TRANS Architects
About Carmody Groarke
Carmody Groarke is a London-based architectural practice founded in 2006 by Kevin Carmody and Andy Groarke. This contemporary British architecture practice has developed a reputation for working internationally on a wide range of arts, cultural and heritage and projects.
Recently completed work includes the critically acclaimed Windermere Jetty Museum in the Lake District, The Hill House Box in Helensburgh and a new gallery for the Science and Industry Museum in Manchester. Current projects include a major refurbishment and extension to the national Design Museum in Gent (Belgium), a masterplan for the British Library in Yorkshire, with a major new archive building for the national collection and a future plan for the Dulwich Picture Gallery.
Carmody Groarke’s work has been recognised through several prestigious architectural awards, including most recently being shortlisted for the EU Mies van der Rohe Award 2022, a nomination for the 2021 RIBA Building of the Year Stirling Prize, the Civic Trust National Panel Special Award 2020, the Architects’ Journal Building of the Year 2019 and Building Design Architect of the Year 2018.
Three monographs of the practice’s work have been published by the world renowned El Croquis, 2G and AMAG.
About Design Museum Gent
Design Museum Gent – https://www.designmuseumgent.be/en sets out to celebrate the importance of design on daily life. Through its expansive collection spanning from the fifteenth century to the present, the museum documents, displays and curates the history of design and the responsibility of designers, makers and consumers in affecting our lived experience.
Design Museum Gent is more than just a museum. It’s a meeting place for people who love design, innovation and beauty. In the museum’s new wing, DING, visitors will be even more involved via an ever-changing, cultural programme of events, lectures, workshops and free exhibitions.
The museum undertakes its social and environmental responsibility with great care through its daily operations and in its approach to commissioning socially inclusive and politically relevant events and exhibitions. It will now go one step further in the architecture of this new wing by working with bio-based and recycled materials. The museum is currently closed and will reopen in 2024. Until then, the collection is shown outside the museum walls: through workshops and exhibitions in other museums and in the city of Gent.
About sogent
Established in 2003, sogent – https://sogent.be/ is the Autonomous Municipal Gent City Development Company. As part of the Gent group, sogent implements the city’s policy in the field of urban development and property management. Their projects add value for the communities and their residents, developing Gent into a city where it is pleasant to live, meet and work. Ranging from building, regeneration, development and real estate projects of various kinds and sizes, sogent is setting strategies towards a city that is sustainable, has a qualitative architecture and a social and divers housing offer.
About BC Materials
BC materials – https://www.bcmaterials.org/ is a material development company mainly transforming excavated earth into performant, no-carbon, beautiful and healthy building materials such as clay plasters, compressed earth blocks and rammed earth for walls and floors. For DING BC materials applied its experience and knowledge in working with locally available waste streams to the specific demand of the project team for a LimeWaste Brick.
About TRANS
TRANS architectuur | stedenbouw – https://transarchitectuurstedenbouw.be/ is a Gent (B) based practice established in 2011 by Bram Aerts and Carolien Pasmans. In a short period of time, the office has built up a strong reputation at the forefront of a much-acclaimed generation of Flemish design practices.
Major competition wins include the Royal Institute for Theatre, Cinema & Sound in Brussels, the Cultural Center Ensemble in Gent and the Leietheater near Gent that opened to the public in 2020. Together with Carmody Groarke and RE-ST the office was selected as the winner of the international design competition for the Design Museum Gent.
TRANS was shortlisted for the EU Mies van der Rohe Award 2019 and 2022 and was winner of a Belgian Buildings Awards 2020. The work of TRANS was shown at the Venice Architecture Biennale 2021 and is published internationally. In 2018, the practice’s first monograph was published by nai | 010. In 2020 ‘As a Theatre’ was published by Borgerhoff & Lamberichts.
Gent Design Museum, Belgium building images / information received 240523 from Carmody Groarke Architects London, UK
Location: Gent, Belgium, western Europe
Belgian Architecture
Belgium Architecture Designs
Ghent Building News
Gent Architecture Designs – architectural selection below:
New Sports Hall Extension, HOGENT campus Schoonmeersen, Flanders
Design: SADAR + VUGA d.o.o. with LENS°ASS Architecten
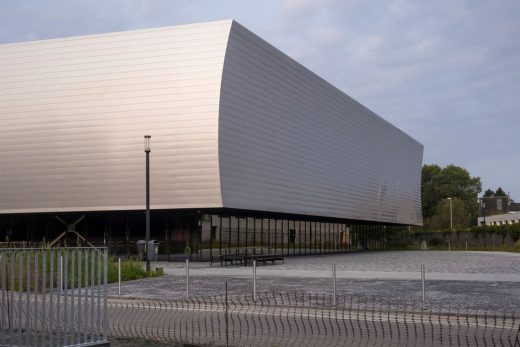
photo : Julien Lanoo
Sports Hall Extension Campus Schoonmeersen
University HOGENT Ghent Campus Schoonmeersen Buildings
Design: SADAR + VUGA d.o.o. with LENS°ASS Architecten
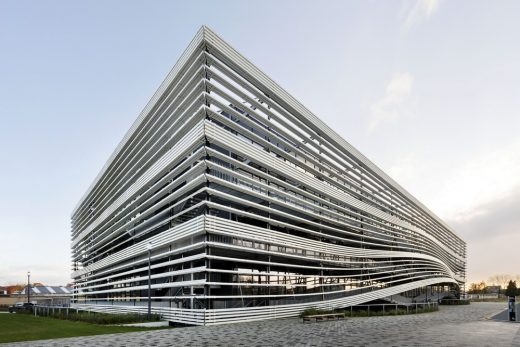
photo : German Luis Bourgeat
University HOGENT Ghent Campus Schoonmeersen Buildings
DC L-Berg – Mies van der Rohe 2017 Awards news
Design: architecten de vylder vinck taillieu
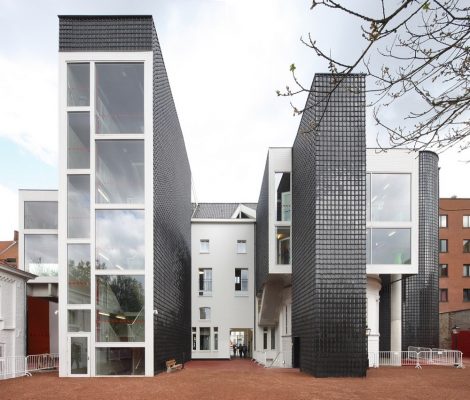
photo © Filip Dujardin
DC L-Berg Building in Ghent
A recent Ghent Building design on e-architect:
Waalse Krook
Design: UNStudio
Waalse Krook Gent
Another Ghent Building on e-architect:
Production Studios
Design: Jan De Vylder architecten
Ghent Production Studios
Antwerp Port Authority headquarters
Design: Zaha Hadid Architects
Antwerp Port House
Library of the Future, Kortrijk
Design: REX
Kortrijk Library
Comments / photos for the Gent Design Museum, Belgium designed by Carmody Groarke Architects page welcome

