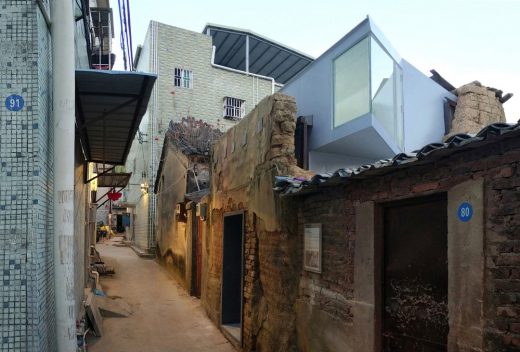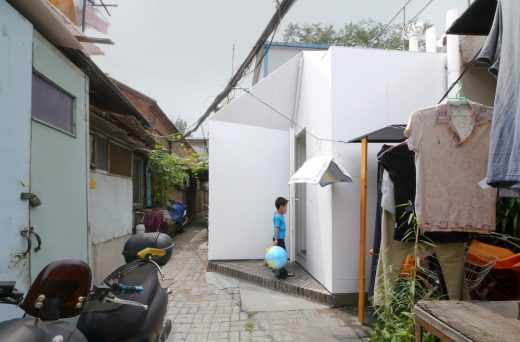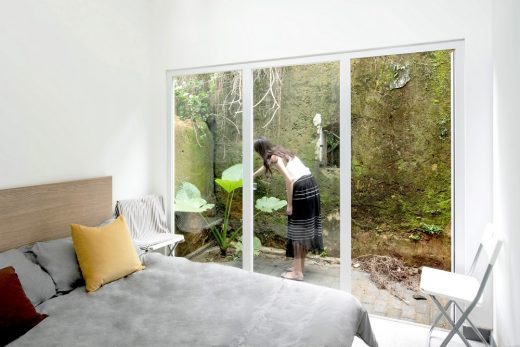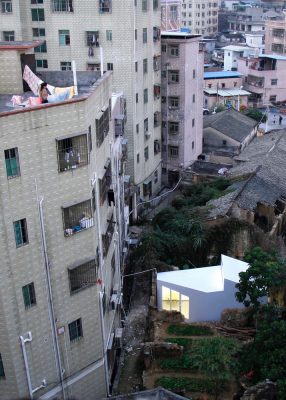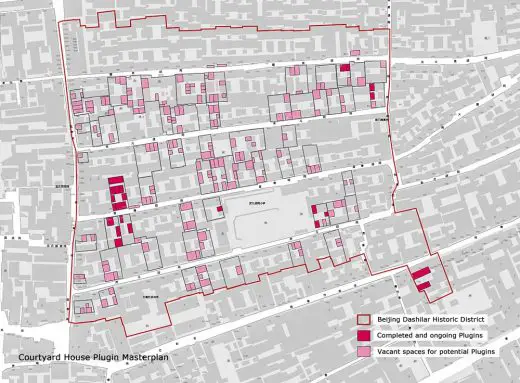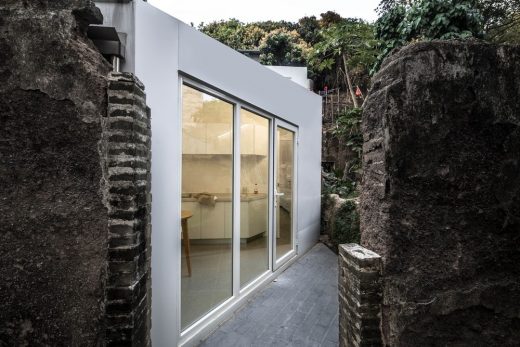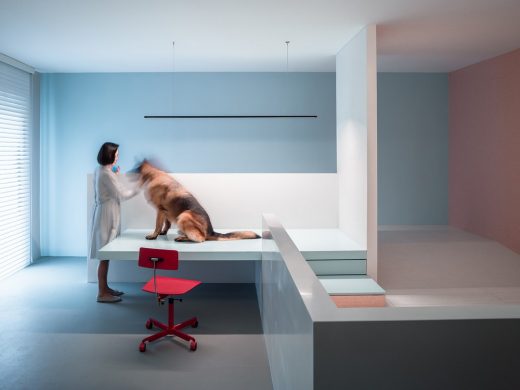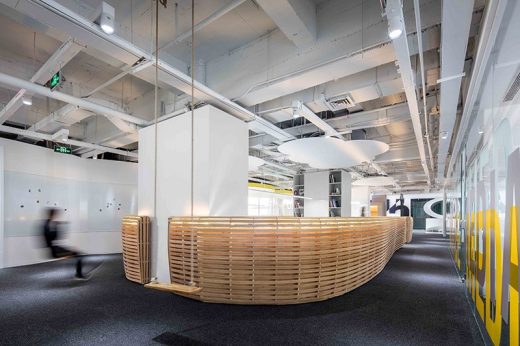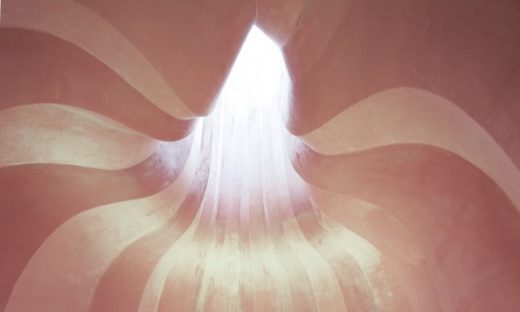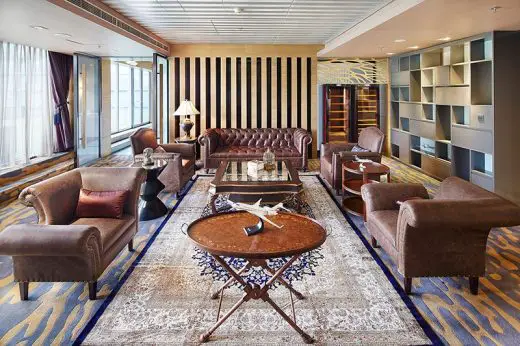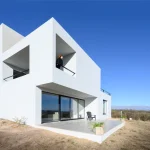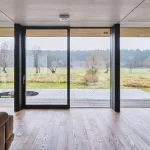Courtyard House Plugin, Prefabricated Modular Beijing Building, New Chinese Architecture, Images
Courtyard House Plugin in Beijing
Prefabricated Modular Building Project in Northern China design by People’s Architecture Office
8 May 2019
Courtyard House Plugin
Architect: People’s Architecture Office
Location: Beijing, China
This prefabricated modular system was first developed as a prototype for installation within courtyard houses in the traditionally Muslim district of Dashilar, in Beijing.
The dense historic neighbourhood is home to disadvantaged communities who do not have the means to renovate the buildings. The initiative aims to upgrade dilapidated structures in an adaptable and cost-effective way, therefore both improving the residents’ living conditions and preserving the original architecture.
The modules comprise the structure, insulation, wiring, and interior and exterior finishes in prefabricated panels. Installation and assembly takes no more than one day and does not require specialised labour.
The Plugins represent a radically new approach to urban upgrading in China, where vast areas are regularly torn down. The central government approved the first two prototypes, and to date, some 15 houses have been upgraded.
Courtyard House Plugin, Beijing – Building Information
Design: People’s Architecture Office
Location: Beijing, China
Client: Dashilar Platform, Local Residents, Beijing, China
Completed: 2014
Built Area: 443 sqm
Images © People’s Architecture Office
New Courtyard House Beijing images / information received 080519
Location: Beijing, People’s Republic of China, Asia
Architecture in Beijing
Contemporary Architecture in China
Beijing Architecture Walking Tours
Beijing Building Designs
Design: Atelier About Architecture
photograph : Sun Haiting
The Dog House in Beijing
, Lang Park Vintage, Chaoyang District
Design: CUN Design
photographers : Wang Ting, Wang Jin
Office Environmental Design of Shiyue Media
Architects: WAY Studio
photographer : Zeng Hao, Fernie Lai
MS-II Restaurant in Beijing
, Capital Airport
Design: Shishang Architecture
photographer : An Li
Hualong Private Terminal Space
Comments / photos for the Courtyard House Plugin – Contemporary Northern China Home page welcome
Beijing, Northern China
