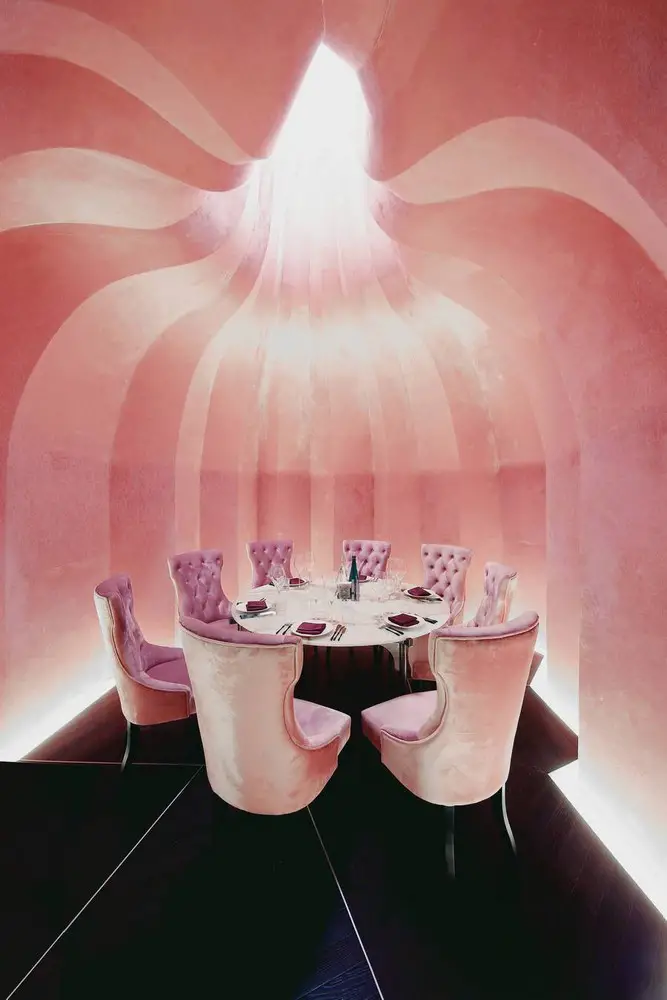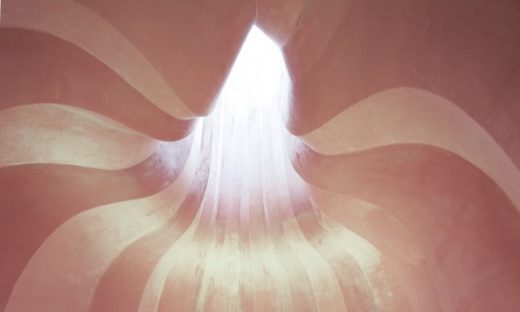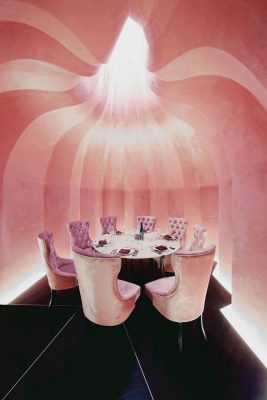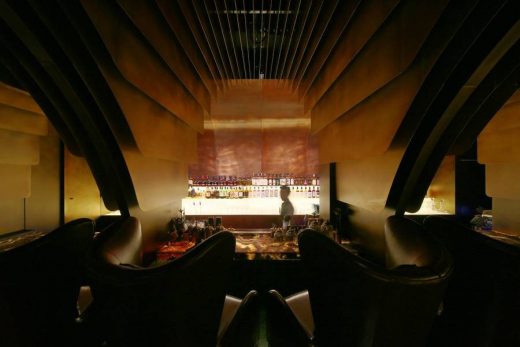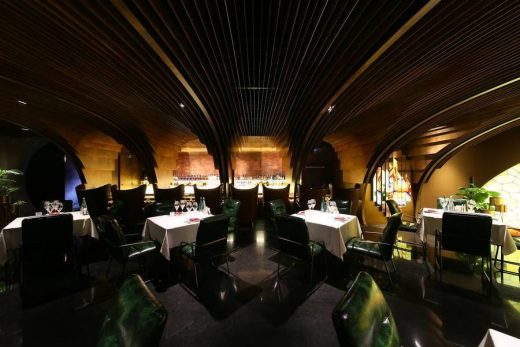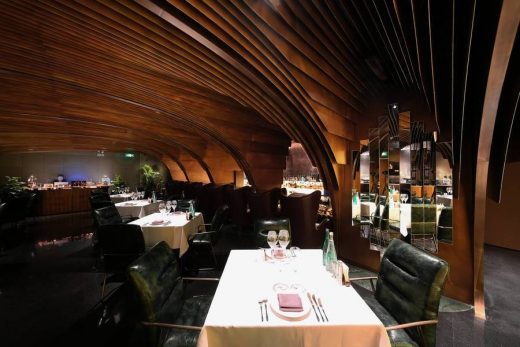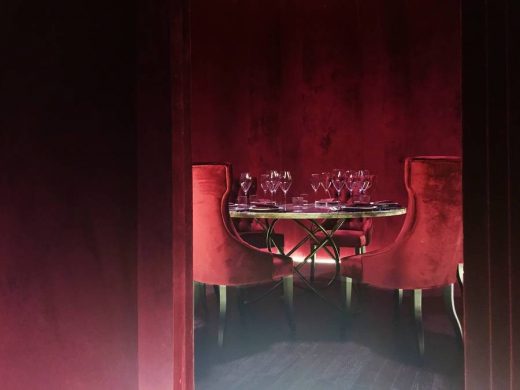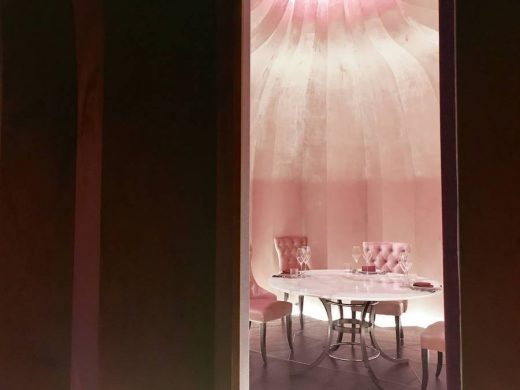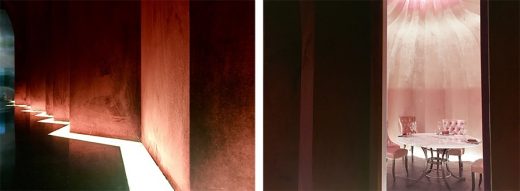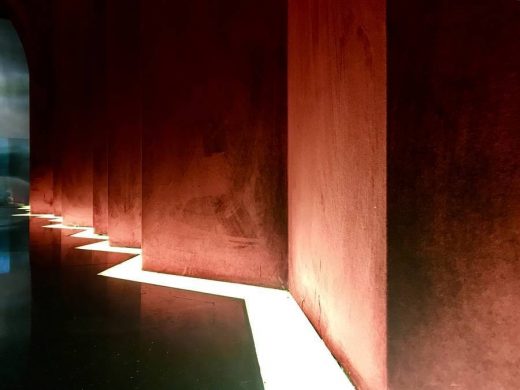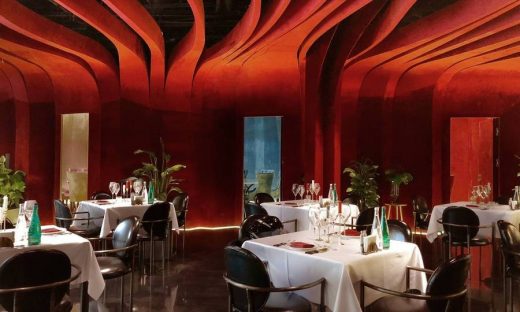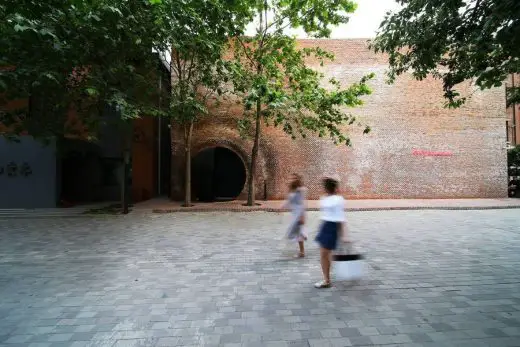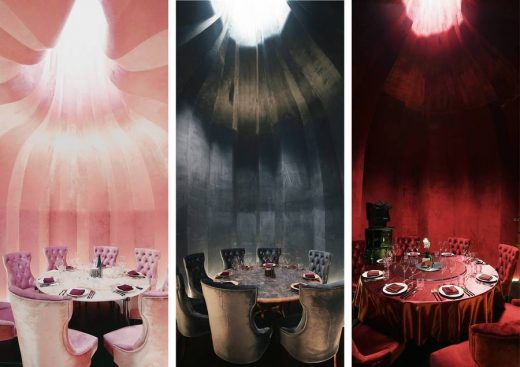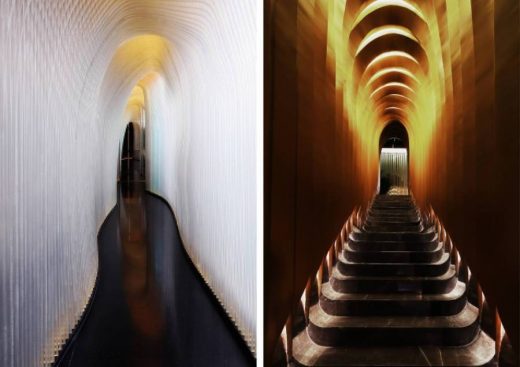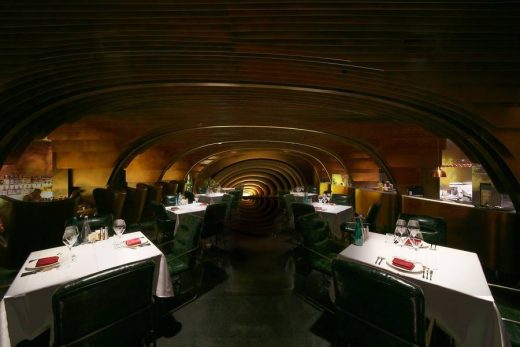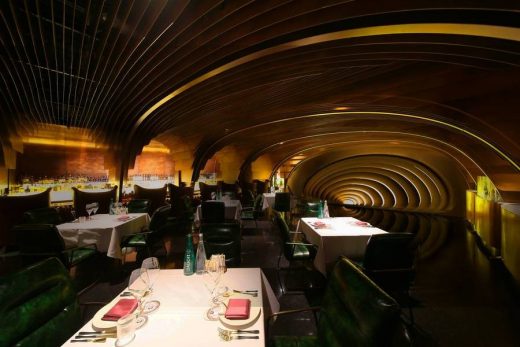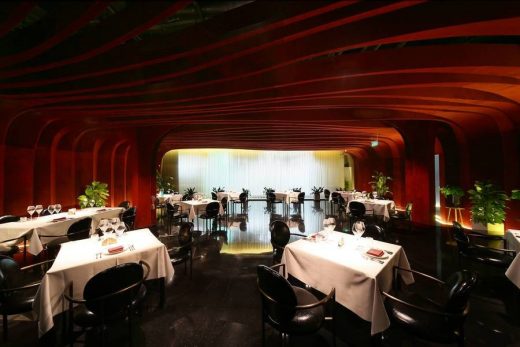MS-II Restaurant, Beijing Commercial Architecture, Chinese Interior Design, Architecture Images
MS-II Restaurant in Beijing
Contemporary Commercial Interior in China design by WAY Studio
19 Jun 2018
MS-II Restaurant Beijing
Architects: WAY Studio
Location: Beijing, China
MS-II Restaurant
Architecture, through the manipulation of Space, is the real-life magic for creating a reality that only previously existed in the imagination. This is the vision WAY Studio had when designing recently completed project “Aye by Meeting Someone” restaurant in Beijing – to bring dreams into actuality, to design a spatial performance, and to provide a transient surreal experience to all who dare enter.
The objective is to break through independent realities, to create a fantastical place – a Wonderland if you will. As the directors of space create a theatrical experience, the guests become the actors, their alternate selves. Our goal is to break through objective restrictions and turn them into subjective expression, or perchance to provide merely a trigger for the transformation.
The building is composed of two dualities — inside and outside, where reality is separated from illusion; and up and down, where one travels to odes of the past or the mysteries of the future. For each individual visitor, it reflects and breaks through to their deepest desires.
The spherical entrance, like the rabbit hole of Alice in Wonderland, crashes into the wall and creates ripples on this divisional boundary between reality and illusion, tearing a portal for visitors to pass through from one realm to the next. The exterior façade is constructed with red brick.
In order to create this “ripple” effect, computational scripting was used to design the brick layout, originally intended to couple with mechanical arm construction for accuracy.
In the end, a more craftsman method was devised; one-to-one plots of brick positions were printed on 270 rolls of paper, filling a small room. Workers laid each brick on top of the printed outlines, literally constructing “as drawn”. The façade has become juxtaposition between technology and craftsmanship, linking modernity with tradition.
Through the entrance into the first floor, you‘re transported to a historical fantasy. The open dining space is composed of traditional elements and materials, but in a non-traditional way, reminiscent of the Jazz Age.
The infamous architectural symbol, arches, were used but broken down into hung bronze panels and intersected with a cave-like space, Sci-Fi meets Gatsby. It is in that moment of deja vu, that familiarity which you cannot exactly place, that is the center of this project.
Duplex seats at the bar were designed for those that prefer a more intimate setting. Wine and stories spill from each glass as you get lost within the greater galaxy that is the jade bar top. And the most vital of any building, the bathroom, has been revitalized from a hidden room into an exclusive dressing room and a private stage for your best performance.
To the left of the entrance, enter into a wormhole, with curvatures of the floor and wall disturbing the perspective, causing one to question whether you are moving vertically or laterally as you pass through the folds of space and time — it is a staircase leading to the other world, the second floor, towards the uncertain and the unknown. The second floor accommodates an open dining space that can also be used for events.
Here, ceilings are becoming walls, blurring the edge of space; hidden doors open to reveal pink, blue, and red – three private dining rooms, each inviting you to its own fantasy.
As you enter the innermost sanctuary, secretly brush your hands against the soft and furry texture of velvet on the walls, as the walls are growing and gathering towards the light. Velvet was tailored for each twisting panel, similar to tailoring a dress. This material was inspired by and chosen due to its signature appearances in classical performance fashion or theatre curtains.
On the south wall, light filtering features were created, translucent but not transparent, allowing light to filter through creating new internal scenery.
On top of basics such as functionality and circulation, we believe architecture is an art of time and space. In this project, WAY Studio seduces its audience through the use of Space, allowing for new stories to be created every time someone enters and wanders, creating atmospheres to tempt the possibility of making imagination into reality.
MS-II Restaurant, Beijing – Building Information
Location: Beijing China
Type: Architecture Renovation & Interior Design
Function: Restaurant
Time: 2018 Completion
Building Area: 600 sqm
Site Area:300 sqm
Building Height: 9 m
Team: Zheng Tao, Fernie Lai, Wang Tao, Melody Hwang, Zeng Hao, Mark Wang, Yan WeiQi, Eagle Yin, Li XuDong, Li JiaXin, Huang ZanNing, Li YuZe, Yu Sida, Fan Wei, Cao Jing
Photographer: Zeng Hao, Fernie Lai
About WAY Studio
WAY Studio is an innovative architecture and design studio with a focus on coalescing architecture with art and technology. With consideration for artistic representation at its core, WAY Studio has focused on discovering new possibilities through cross-disciplinary collaborations. Our scope of work currently includes urban planning, cultural projects such as galleries, museums and opera houses, mixed-use buildings, architectural renovations, residential projects, exhibitions and installation designs.
Our collaboration with other disciplines results in an adaptive, flexible approach and methodology in our work. Our unique make-up allows WAY to cross boundaries and scales. We are highly experienced in interdisciplinary work alongside artists, designers, consultants, engineers and more, seeking new possibilities in every situation. We are interested in looking towards what is next, to find the balance between people and nature, culture and technology. WAY Studio currently has offices in Beijing, Hong Kong and Vancouver.
MS-II Restaurant in Beijing images / information received 190618
Location: Beijing, China
Architecture in Beijing
Beijing Architecture Tours by e-architect
Beijing Architecture
Dian Dian Yipin Cha Chaan Teng
Architects: Golucci International Design
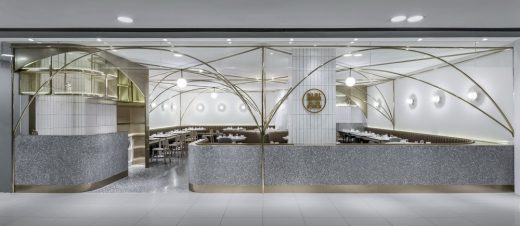
photograph : Lulu Xi
DianDianYiPin tea restaurant
Beijing Shoping Plus City Outlet Mall, North Fourth Ring Road, Chaoyang District
Design: AaaM Architects
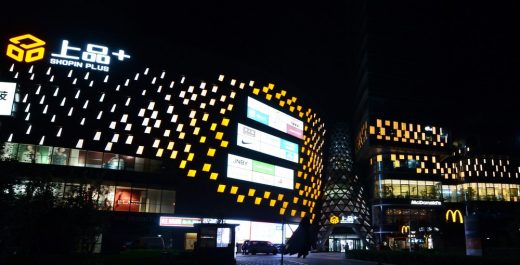
picture from architects
Beijing Shoping Plus City Outlet Mall
PHTV International Media Center
BIAD UFo
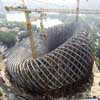
picture from architects
Phoenix International Media Center Beijing
Sake MANZO Beijing
Design: Beijing Matsubara and Architects (BMA)
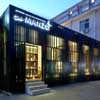
photograph from architects
Sake Restaurant Beijing
Q Bar
Design: crossboundaries architects
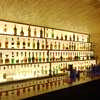
picture : Yang Chao Ying
Beijing Bar Design
Northern Chinese Architecture
GINGKO BACCHUS Restaurant, Chengdu, Sichuan Province
Architect: Graft
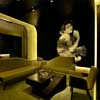
image from architect
Gingko Restaurant China
Raffles City Beijing
SPARCH
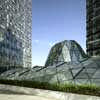
photo © Christian Richters
Raffles City Beijing
Comments / photos for the MS-II Restaurant in Beijing page welcome

