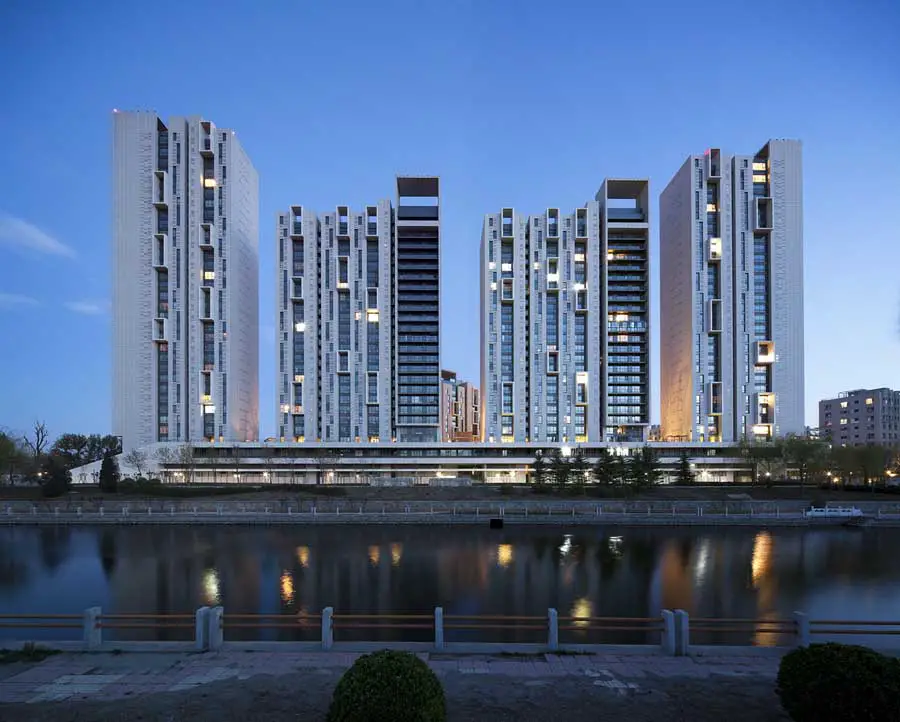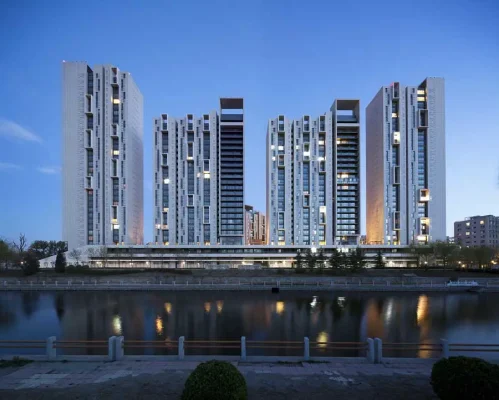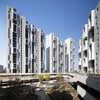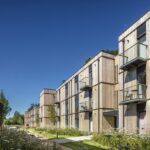Andersen Garden, Beijing Residential Building, Project Design Images
Andersen Garden Beijing
Residential Development in China design by schmidt hammer lassen
Category: Housing (inc mixed use)
Location: Beijing, China
Architect: schmidt hammer lassen architects, Aarhus C, Denmark
WAF Entry: 2010
Award: World Architecture Festival 2010 – Shortlisted
Andersen Garden
9 Aug 2010
Andersen Garden
Architectural description Andersen Garden is an impressive residential complex, where the Upper East Side neighbourhood is intended to refer to the prestigious areas surrounding New York’s Central Park and will consist of residential, commercial and leisure uses; schmidt hammer lassen architects is responsible for the design of the largest plot, comprising a 93,000m² housing development.
The sequence of six slender blocks are placed on a ‘sculpted’ green plinth, housing retail areas and connections to local infrastructure and parking. The towers are cast in in situ concrete which is clad with white Chinese granite. Clear stairs link the towers, creating a sense of transparency. At ground level, the green base forms a lightly undulating plaza, providing residents with access to recreational areas, designated as community “club houses”. The upper part of the plinth forms a sunny west-facing parkland area.
The individual units follow the classic style of Chinese courtyard houses in the historic quarter of Beijing, where accommodation is arranged around a central inner court. In this scheme, the living area becomes the inner ‘court’ with accommodation arranged around this space, obviating the need for hallways. Orientation accentuates daylight access and view to the Bahe River and the green spaces beyond.
Andersen Garden – Building Information
Project name: Andersen Garden
Place: Jiarun Garden East Road Beijing, China
Architect: schmidt hammer lassen architects
Client: Beijing Xingtai Real Estate Development Co. Ltd, Super Shine
Area: 93,000 sqm
Competition: 2003, 1st prize in restricted international competition
Status: Completed 2009
Cooperating Architects Beijing: Xingtai Real Estate Development Co. Ltd, Super Shine
Engineer Beijing: Chengjian Design and Research Institute
Landscape Architects: schmidt hammer lassen architects
WAF Awards – shortlisted 2010
Andersen Garden Beijing images / information from FD
Location: Beijing, People’s Republic of China, eastern Asia
Architecture in Beijing
Contemporary Architecture in China
Beijing Architectural Walking Tours
Beijing Building – Selection
Galaxy Soho
Design: Zaha Hadid Architects
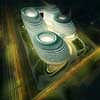
image from architects
Galaxy Soho Beijing
Beijing CBD Eastern Expansion
Design: SOM, architects
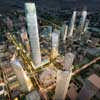
picture : SOM
Beijing CBD
NAMOC – National Art Museum of China
Design: UNStudio
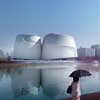
picture : Mir
NAMOC Beijing
Capital Airport
Design: Foster + Partners
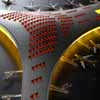
image : Nigel Young, from Foster + Partners
Beijing Airport Building
Comments / photos for the Andersen Garden Beijing Architecture page welcome

