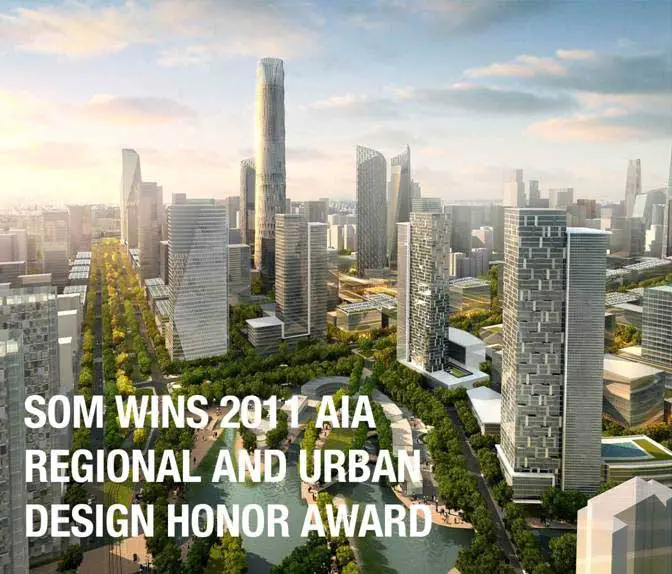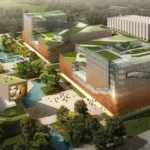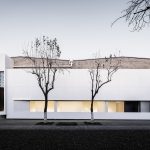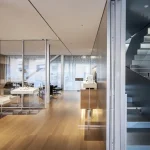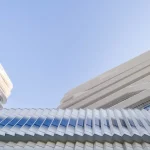Beijing CBD Buildings Project News, Chinese Design Competition, Property Image
Beijing CBD Development
Central Business District Eastern Expansion Development, China design by SOM
SOM Wins 2011 AIA Award
2011 AIA Honor Awards : Beijing CBD East Expansion; Beijing, China
14 May 2011
Beijing CBD Eastern Expansion
Jury: “This project shows how planning for a cohesive central business district is the best strategy for truly sustainable development.”
Client: “The scheme submitted by Skidmore, Owings & Merrill is very mature. … The connection with the original CBD Central District has been considered in the design of a green system, business facilities, underground development, and road systems, to show an integrated area. The design also considers the city’s density and massing, and also pedestrian-friendly and comfortable spaces to create a vital city life.” —Wang Qingfeng, chief of the Planning Administration Division, Beijing Central Business District Administration Committee
Beijing CBD Eastern Expansion Plan
SOM wins Beijing Central Business District Competition
15 Oct 2009
The Chicago and China offices of Skidmore, Owings and Merrill (SOM) were named the winner of an international design competition to expand the Beijing Central Business District (CBD). The competition was sponsored by the Chaoyang District Government and the Beijing CBD Administration Committee. Seven teams of the world’s leading urban planners, urban designers and architects were invited to participate. Philip Enquist, FAIA, Partner-in-Charge of Urban Design and Planning for SOM led this effort.
Beijing CBD Proposal ; Cultural District
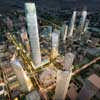
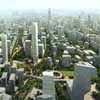
The SOM plan calls for the establishment of three new districts anchored by signature parks and green boulevards. New modes of public transportation are proposed, including express commuter rail service between the Beijing Capital International Airport, the CBD, and high speed rail service at Beijing South Station. A new streetcar system is proposed to conveniently link all areas of the CBD. A network of small, walkable blocks is proposed to establish a pedestrian-friendly scale for development and every street would be bicycle friendly.
The SOM plan defines new strategies for building municipal infrastructure and high performance buildings. Implementation of the plan could reduce energy consumption within the district by 50%, reduce water consumption by 48%, reduce landfill waste by 80%, and result in a 50% reduction in carbon emissions. Reduction in emissions from office buildings alone would equate to a reduction of 215,000 tons of CO2 per year, which is the equivalent of planting 14 million adult trees.
Chaoyang North District ; Gateway District
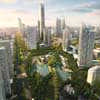
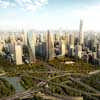
SOM’s vision for the Central Business District provides the framework that will enable China’s capital city to grow as a global center for commerce, yet be a green and ecological setting for healthy life.
Beijing CBD Eastern Expansion images / information from SOM
Location: Beijing Central Business District, Beijing, People’s Republic of China
Beijing Architectural Designs
Beijing Architectural Walking Tours
Central Chinese Television Tower
Beijing Olympics 2008 Swimming Centre
Television Cultural Center Beijing
Bird’s Nest – National Stadium
Arup, Herzog & De Meuron Architekten AG, China Architecture Design & Research Group
Birds Nest Building
Capital Airport
Foster + Partners
Beijing Airport Building
Comments / photos for the Beijing Central Business District Architecture design by SOM Architects, USA, page welcome.

