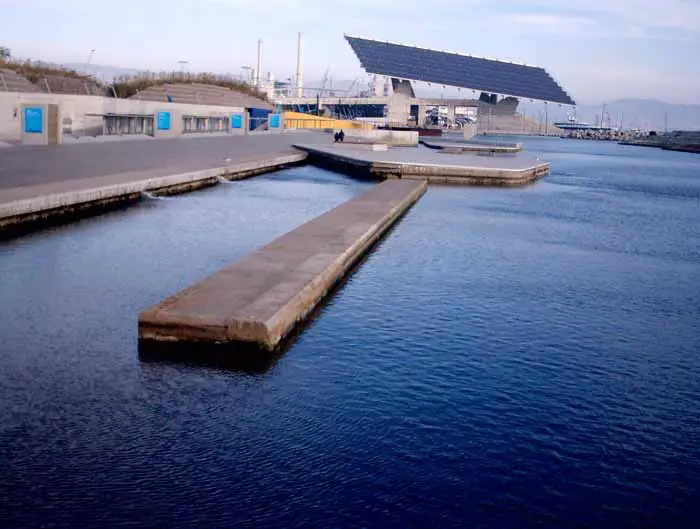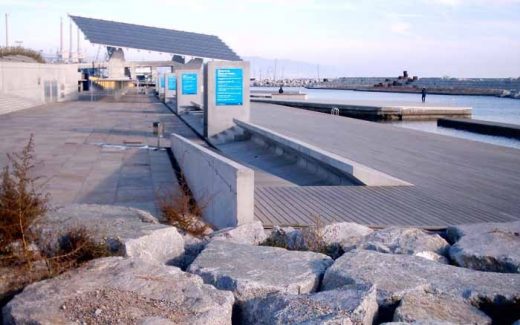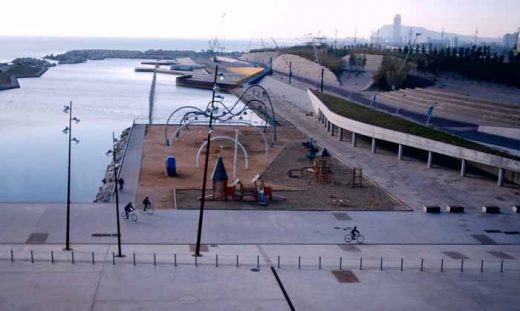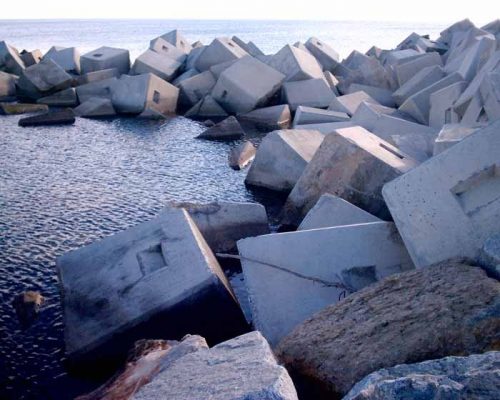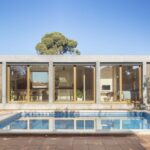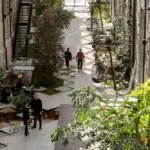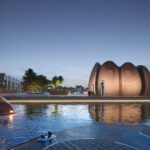Forum Bathing Zone, Zona de Banys, Barcelona Forum Photos, Beth Gali Architect Spain
Zona de Banys Barcelona Bathing Pool
Catalan Waterfront Landscape design by Beth Gali Architect
post updated 13 May 2021
Zona de Banys
Diagonal Mar – Barcelona Forum
Date built: 2004
Design: Beth Gali, Architect
Forum Bathing Zone
Barcelona Bathing Pool design:
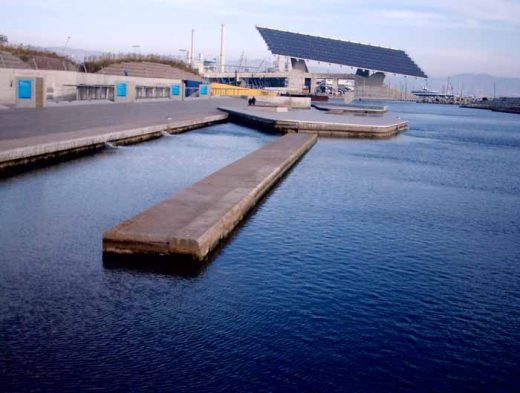
photograph © Adrian Welch
I had hoped this humble piece of landscaping would offset the macho structures just inland and show how female architects can outshine by taking a different tack but despite some subtley dynamic concrete seats that unfold out of a concrete wall most of the decking is thin gruel for the brain. A series of pontoons reach into a thin stretch of water protected from the Mediterranean by a riot of huge concrete blocks, with a skeletal spine marking a boundary with the Auditoria Park just inland.
Zona de Banys, Forum Barcelona – photos:
Images of this Beth Gali architecture available: photos 1280×1024 pixels, 72dpi
Zona de Banys, Forum Barcelona by Beth Gali, Architect: Photos © Adrian Welch
Location: Zona de Banys, Diagonal Mar, Barcelona, Northeast Spain
Barcelona buildings near Zona de Banys, Forum Barcelona
Forum Building, Diagonal Mar
Herzog & de Meuron Architects
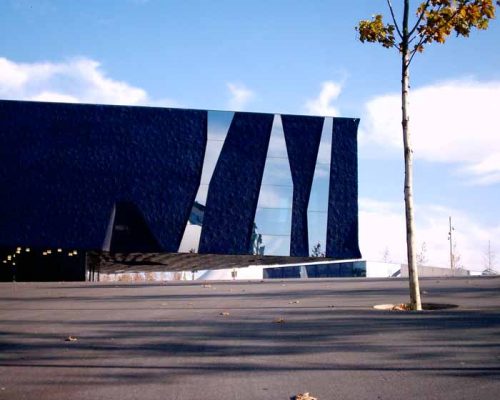
photograph © Adrian Welch
Forum Building
Rather severe building with rough dark blue lavaesque treatment to facades spiced up with cut-outs and jerky glazed strips. These strips are striated with mirrors trying to reduce the weight of the ‘floating blue cheesecake’.
Parc del Centre del Poblenou, off the Av. Diagonal, east of the city centre
Design: Atelier Jean Nouvel
Parc del Centre del Poblenou
Auditoria Park, Diagonal Mar, south east part of the city
Design: Foreign Office Architecture: Alejandro Zaera-Polo + Farshid Moussavi, Architects
Parc dels Auditoris
Either side of the sweeping valleys are grassy areas with huge clumps of bamboo. The tessellated discs are in two earthy colours – duller than the visuals suggested sadly.
Park at Diagonal Mar, Barcelona Forum
Design: Enric Miralles Benedetta Tagliabue – EMBT
Park de Diagonal Mar
This large, open park has a contemporary style, with a range of modern water features, sculptures, slides, and play areas.
Botanical Gardens Montjuic
Design: Carlos Ferrater
Botanical Gardens Montjuic
Parc lineal La Sagrera
Design: Aldayjover, RCR and West 8
Parc lineal La Sagrera
A new green diagonal axis is extended into the core of Barcelona thanks to the burial of the existing railways. This new public space is a means to connect the sea, the city and its natural surroundings.
Barcelona Architecture
Contemporary Architecture in Barcelona – architectural selection below:
Barcelona Parks & Squares
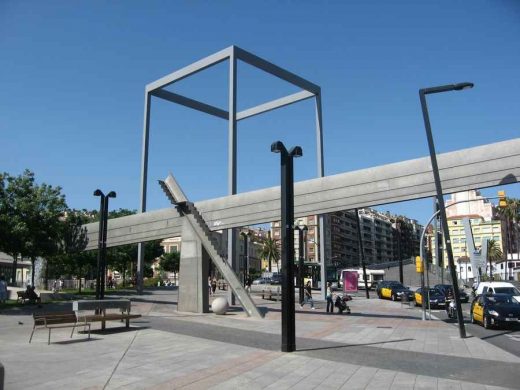
photo © Milos Stipcic
Camp Nou stadium – Nou Parc Landscape
Design: ON-A architecture
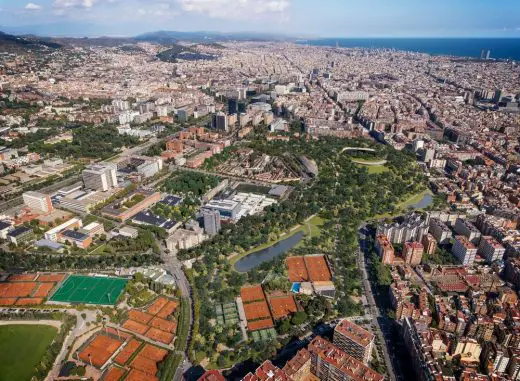
image © ON-A
Nou Parc Barcelona Landscape Design
Converting the Barcelona football stadium into a 26-hectare park is the proposal of a smart office to renature the cities. The ON-A architecture studio opens the debate to the possible renaturation of urban areas to adapt to the needs of the post-covid future.
GSS Security Mataró Office Interior, Mataró
Design: Alex March Studio
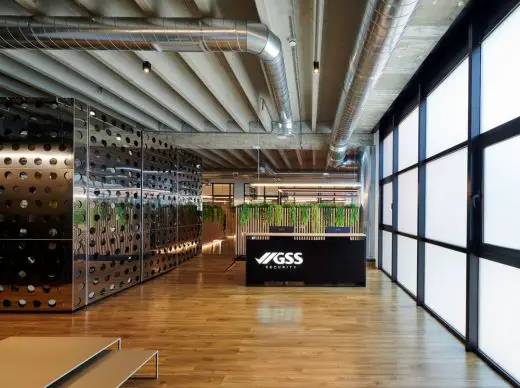
photo : Eugeni Pons
GSS Security Mataró
Cheriff Restaurant, Barceloneta
Interior Design: Mesura
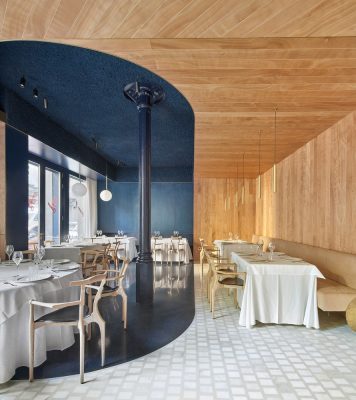
photo : Jose Hevia
Cheriff Restaurant Interior in Barceloneta
Comments / photos for the Zona de Banys Barcelona Bathing Pool design by Beth Gali Architecture page welcome

