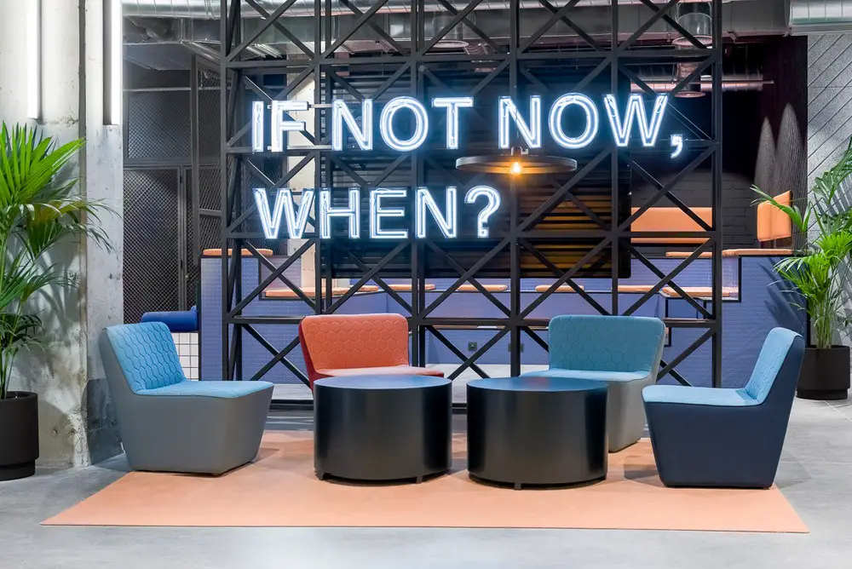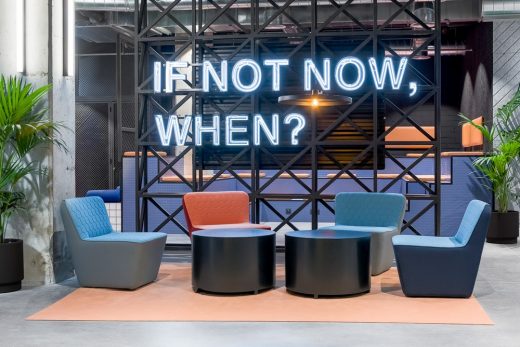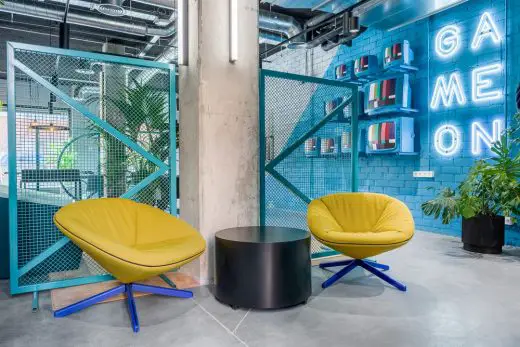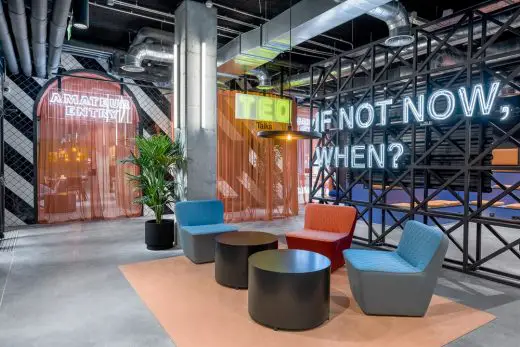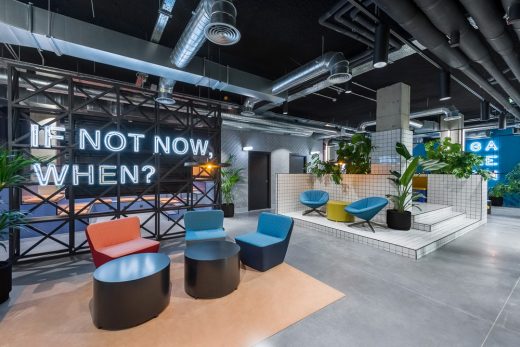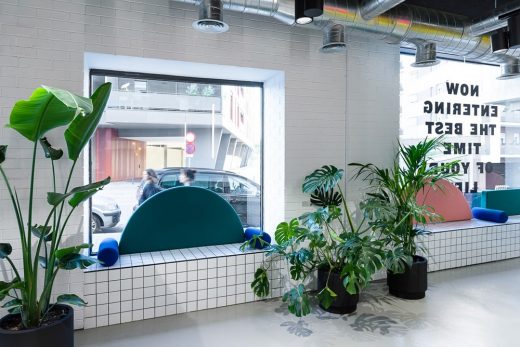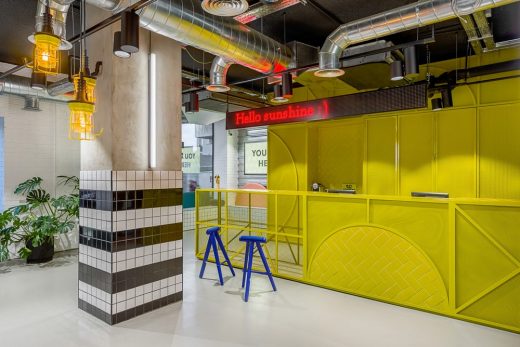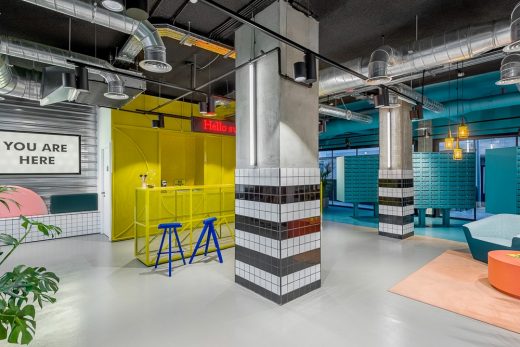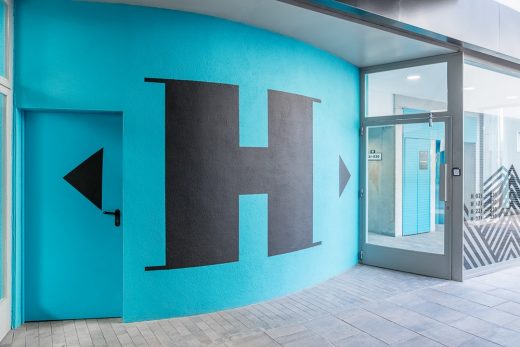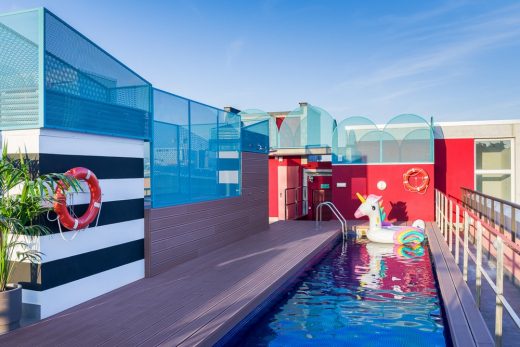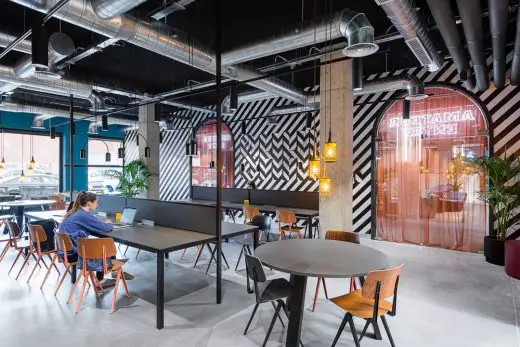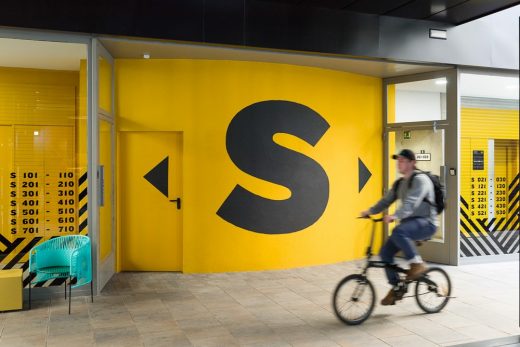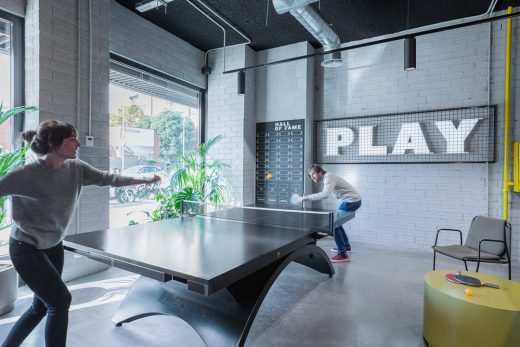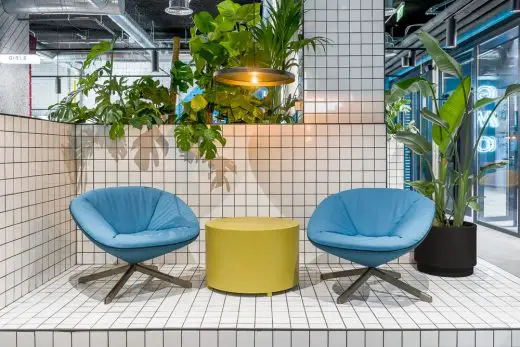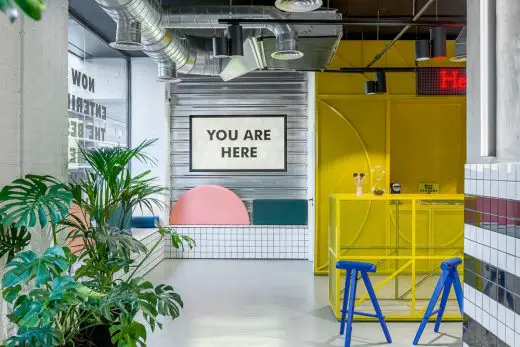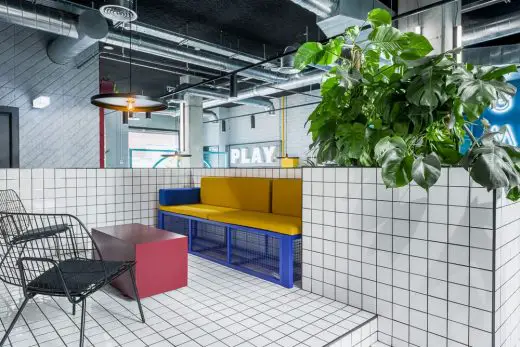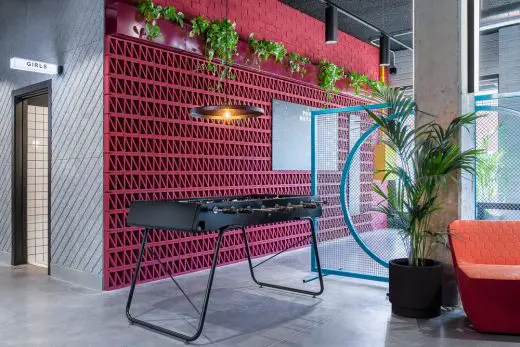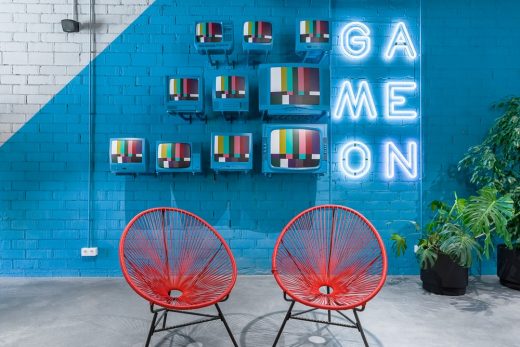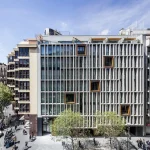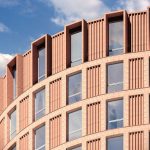The Student Hotel Campus, Contemporary Catalan Accommodation Interior, Spanish Architecture Images
The Student Hotel Campus in Barcelona
Catalan Accommodation Interior, Modern Housing in Spain – design by Masquespacio
25 Mar 2018
The Student Hotel Campus
Architects: Masquespacio
Location: Marina and Poble Sec districts, Barcelona, Spain
The Student Hotel Campus in Barcelona with two locations designed by Masquespacio
The Dutch hotel group The Student Hotel, which provides a unique co-living and co-working hybrid, has opened its first two student-only Campus properties in the Marina and Poble Sec districts of Barcelona, Spain.
The Student Hotel has collaborated with Masquespacio, the Valencia-based creative consultancy, for the refurbishment and design of both properties.
The Marina Campus is housed in a four-towered 21,000 m2 building that includes 500 rooms. The property features communal spaces, such as swimming pools, gaming zones, open and closed seating areas, as well as quiet study rooms to encourage connectivity and exchange while providing enough space for learning and development.
Considering both the international clientele and the strong identity of The Student Hotel, Masquespacio has developed its design by creating a mix that remains in keeping with the brand’s image while adding a touch of Mediterranean identity through the use of local materials and a bold color palette.
The property was designed in an eclectic style that fuses materials, colors and textures. You’ll recognize some Memphis style with a little bit of Seventies vintage and an industrial aesthetic, among others. Each corner, decorative detail and visual element aspires to blend perfectly with a student lifestyle by being part of their daily activities and aiming to be a source of inspiration for them.
Ana Hernández, creative director from Masquespacio points out: “It should be noted how the use of color not only influences ones mood, it can also be used to create a bold design statement in the environment.”
The Student Hotel Campus, Barcelona – Building Information
Design: Masquespacio
Surface: 21,940 sqm
Interior design Communal spaces: Masquespacio
Design direction- Naomi Thellier De Poncheville (TSH)
Rooms interior design- Naomi Thellier De Poncheville (TSH)
Artist illustrator (lifts / courtyard wall): Jose Miguel mendez
Contractor companies: Construcia
Development manager: Kristian Aipassa
Consultant: Arcadis
Furniture supplier: Sancal, MIDI BCN, Ames, Galvanitas
Room furniture supplier: Modus
Custom furniture supplier: Construcia & local suppliers
Custom furniture manufacturer: Local manufacturers
Lighting supplier: Onok Lighting, Toss B
Photography: Luis Beltran
The Student Hotel Campus in Barcelona images / information 250318
Location: Poble Sec, Barcelona, Catalonia, Spain
Architecture in Barcelona
Barcelona Architecture Walking Tours
La Calma House near Barcelona
Architects: Ramón Esteve Estudio
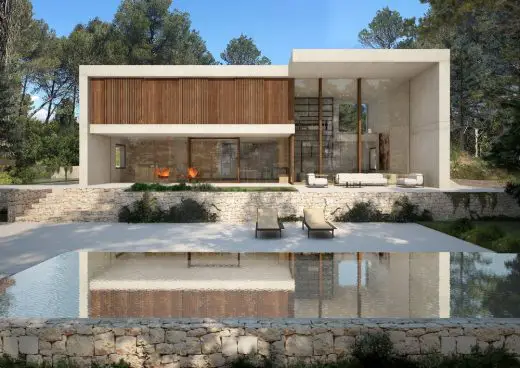
image courtesy of architects
Paisos Catalans Square, Premià de Mar Barcelona
Architect: VSarquitectura
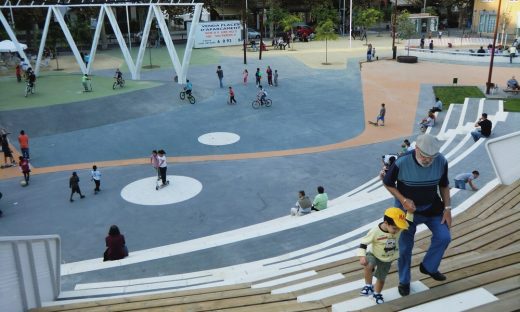
photography : Arnau Solé / Vopi-4 / Lappset
Paisos Catalans Square in Premià de Mar
Barceloneta Market, Plaça Poeta Bosca
Architect: Josep Miàs
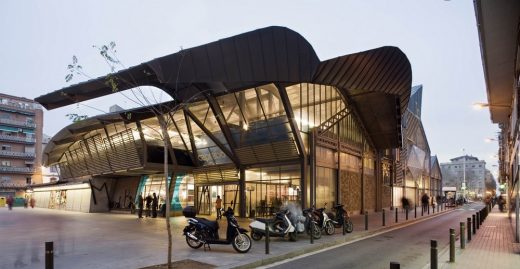
photo from architects
Barceloneta Market
Vallès Oriental Residence, Maresme Mountains, Catalonia
Design: YLAB Arquitectos
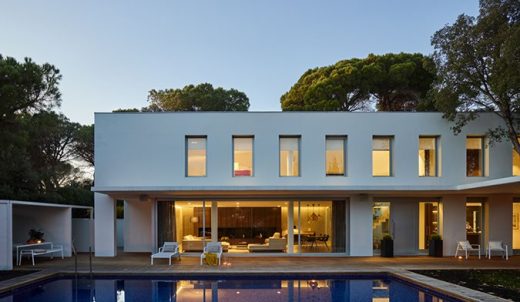
photo © Eugeni Pons
Vallès Oriental Residence by the Maresme Mountains
Barcelona Architecture Walking Tours
Hotel Buildings in Barcelona
Hotel Mandarin ****** in the Paseo de Gracia, Barcelona
OAB Office of Architecture
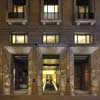
photo : Dani Rovira
Hotel Mandarin Oriental Barcelona
W Barcelona Hotel
Ricardo Bofill Taller de Arquitectura
W Barcelona Hotel
Architecture Walking Tours – city walks by e-architect
Comments / photos for the The Student Hotel Campus in Barcelona – page welcome
Website: Masquespacio

