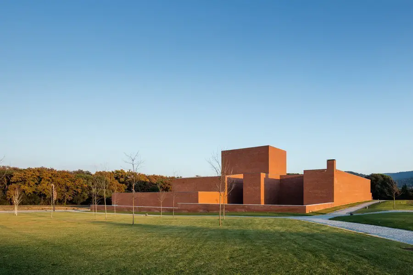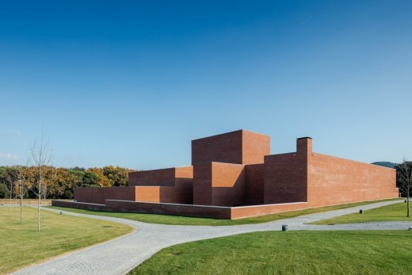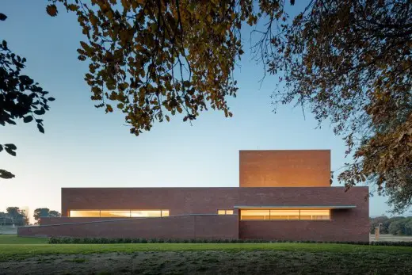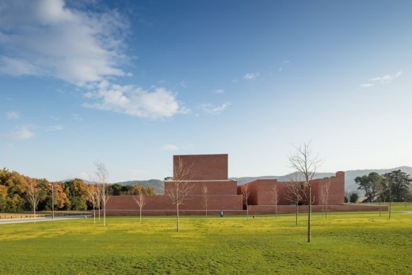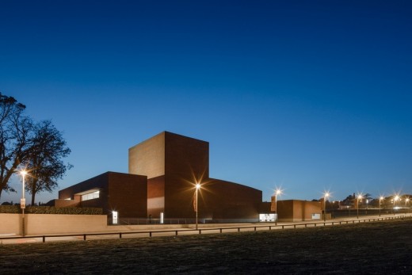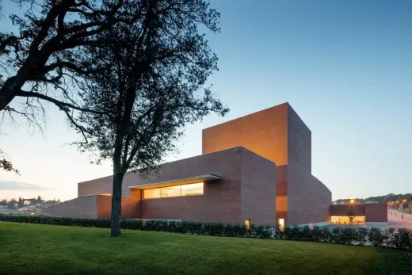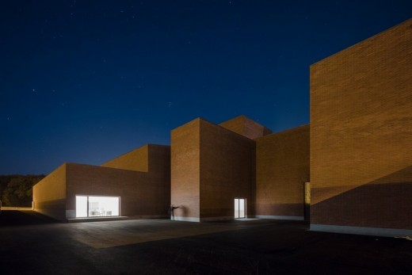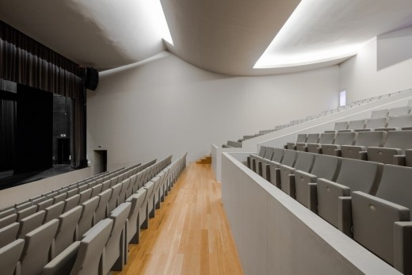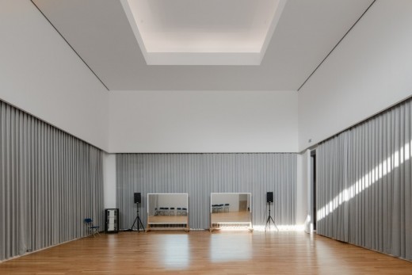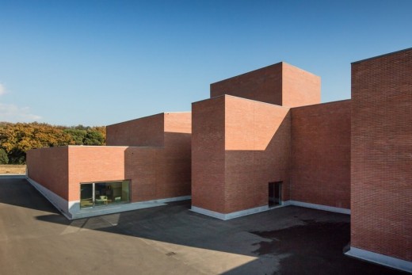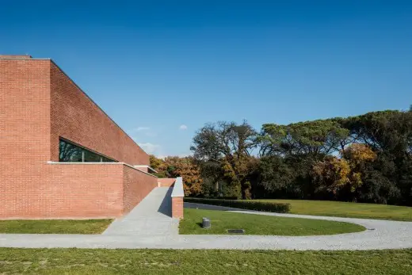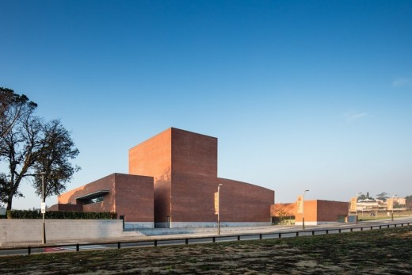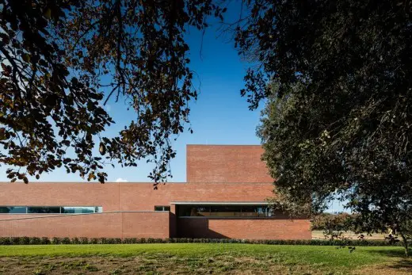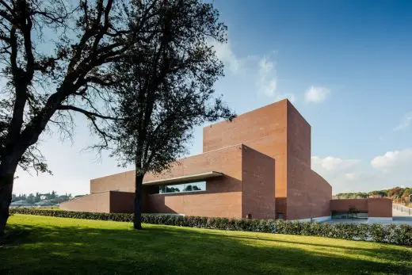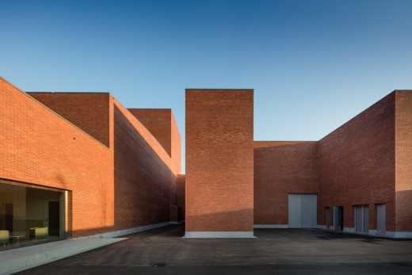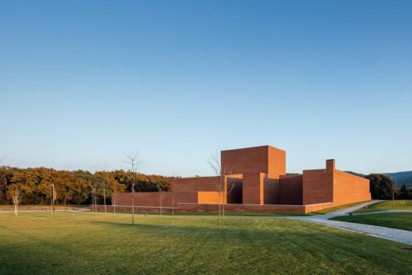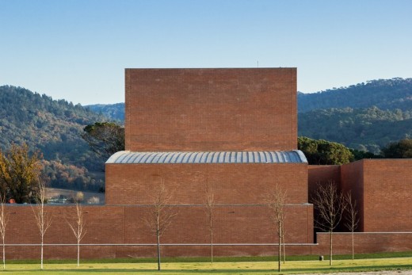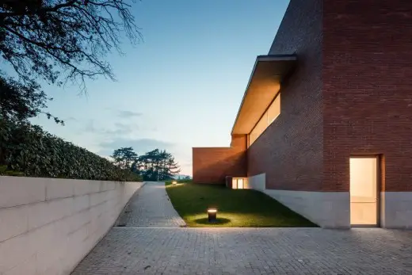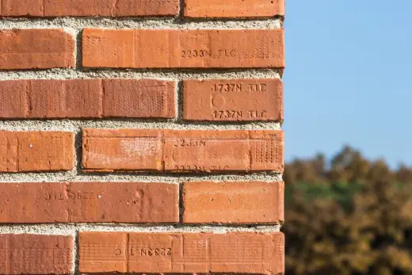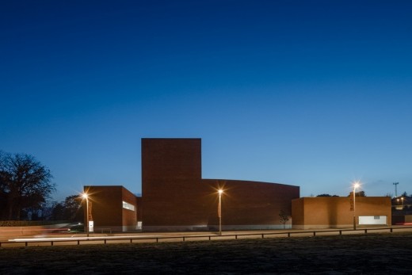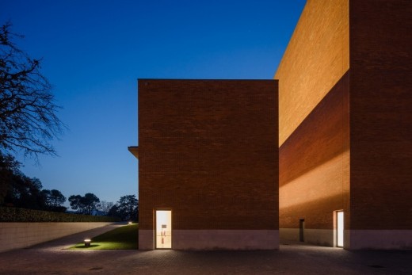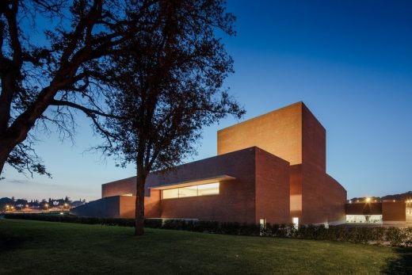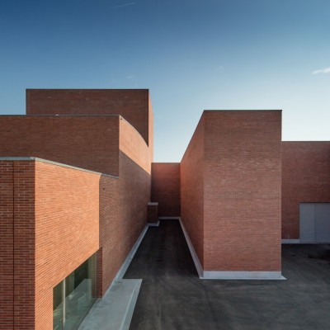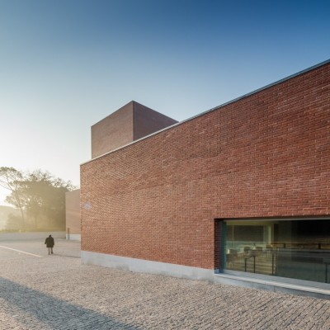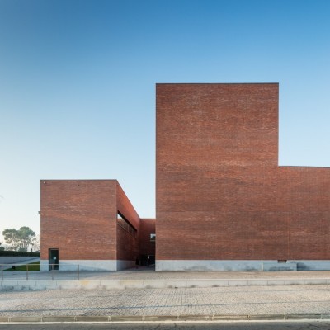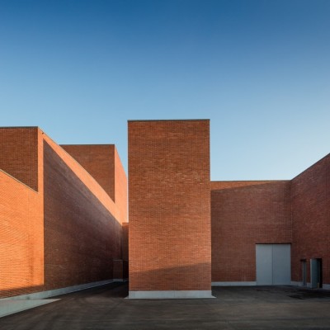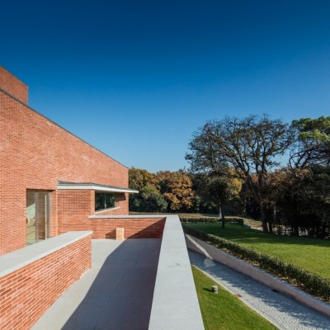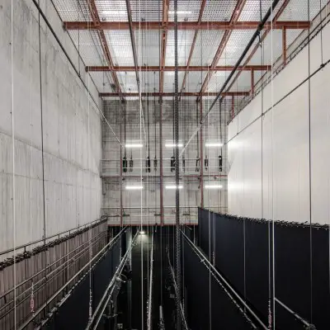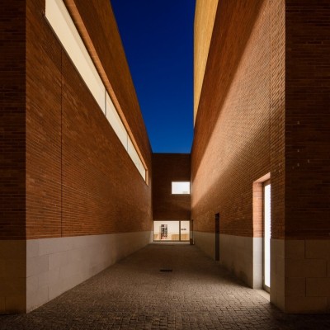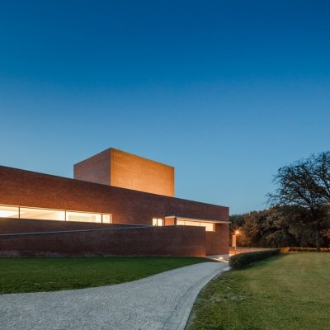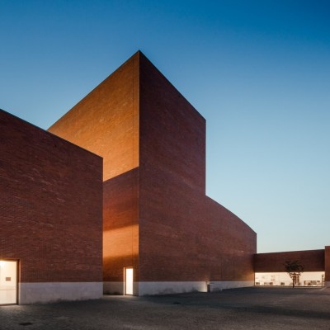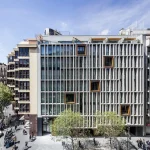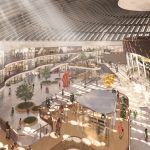Llinars del Vallès Public Auditorium Barcelona, Spanish architecture, Catalan interior design images
Public Auditorium in Llinars del Vallès, Barcelona Building
Contemporary Building in Barcelona, Spain design by Álvaro Siza Vieira architect
29 Jan 2016
Design: Álvaro Siza Vieira, Arquitectos with Aresta Arquitectura
Location: Llinars del Vallès, comarca of Vallès Oriental, province of Barcelona, Catalonia, Spain.
Photos by Joao Morgado
Public Auditorium in Llinars del Vallès
New Auditorium in Llinars del Vallès
A project recently photographed by Joao Morgado for Alvaro Siza Vieira – Public Auditorium in Llinars del Vallès, Barcelona.
Public Auditorium in Llinars del Vallès, Barcelona
Álvaro Siza Vieira + Aresta Arquitectura
The Llinars Auditorium is part of a public investment in cultural facilities. The building consists of two volumes, one for the auditorium with a capacity of 300 seats and another where are located the offices and the technical area.
The volume detonated to the auditorium has three floors. In floor -1 is located the technical area and the reservoir, at level 0, is the auditorium and in floor 0 is located a scenic cabin.
The second volume has two floors, the first is destined to dressing rooms, rehearsal room and a warehouse and floor areas and intended for technical and office.
Photos: Joao Morgado – Architecture Photography
Public Auditorium in Llinars del Vallès, images / information from Joao Morgado Architecture Photography, Portugal
Website: João Morgado – Fotografia de arquitectura
Website: Álvaro Siza Vieira
Website: Aresta Arquitectura, Sant Cugat del Vallès
Location: Llinars del Vallès, Barcelona, north east Spain, southwestern Europe
Architecture in Northeast Spain
Barcelona Houses
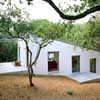
photo : Starp Estudi
Barcelona Housing
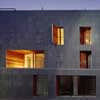
image from architect
Barcelona Houses
Les Franqueses del Vallés house
Design: CPVA Arquitectes

picture : Simon Garcia
Casa Sant Cugat del Vallès – House in La Floresta
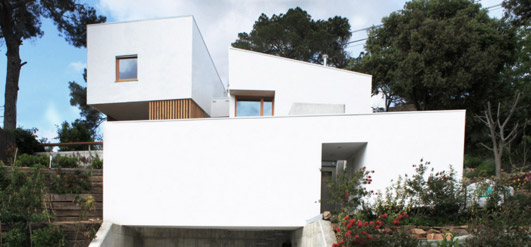
photo : Alventosa Morell Arquitectes
Casa M Barcelona
Design: RTA-Office
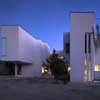
image from architect
Parets del Vallès Building
Design: H Arquitectes
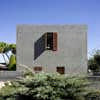
photo : Pedro-Antonio-Perez
L’ametlla del Vallès Property
Design: H Arquitectes
Mollet del Vallès Building
Design: H Arquitectes
Comments / photos for the Public Auditorium in Llinars del Vallès building design by Álvaro Siza Vieira architect, Porto, Portugal page welcome
Website: Llinars del Vallès

