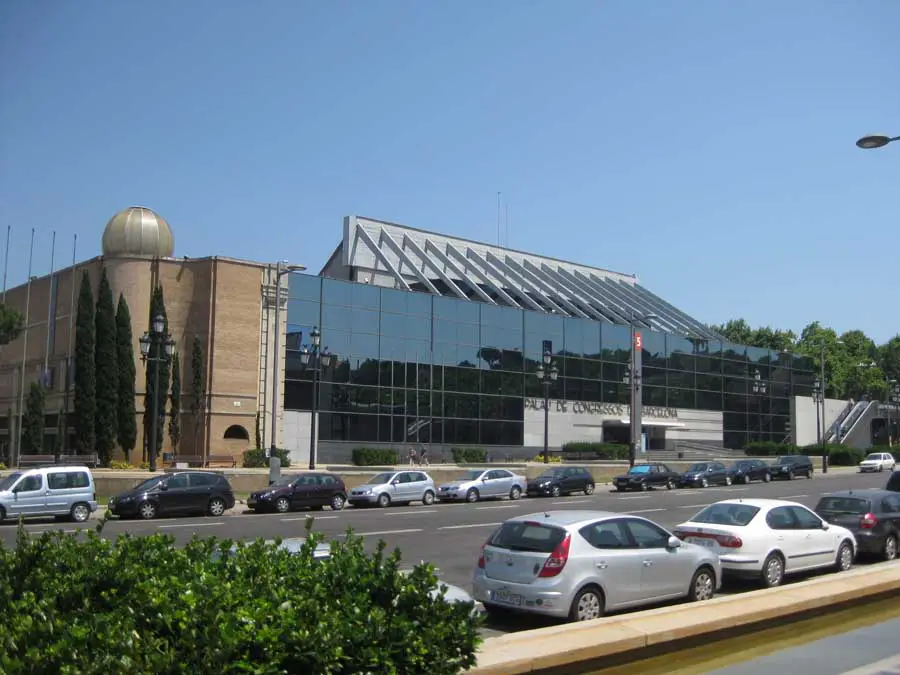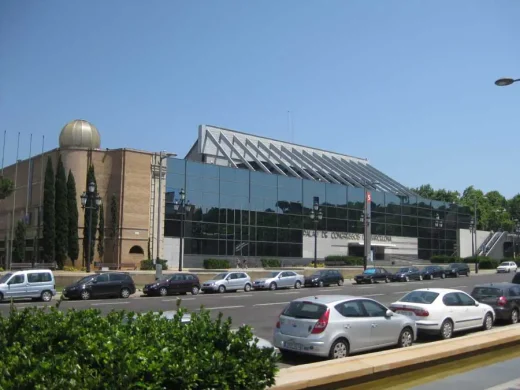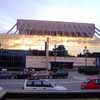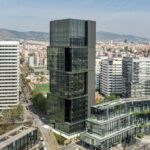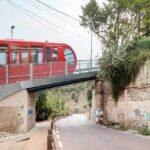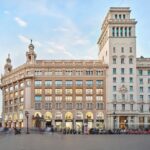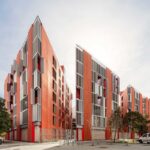Palau de Congressos de Barcelona Photo, Fira Montjuïc Spain Project, Architecture Design Image, Architect
Palau de Congressos Barcelona
Building on Avenue de La Reina Maria Cristina, Montjuic, Barcelona, Spain
Photo from Summer 2011:
Location: west of city centre, just south of Las Arenas retail centre
Unusual Exhibition centre building
Address: Palau de Congressos de Barcelona
Avenue de La Reina Maria Cristina
Montjuic
Barcelona
Nearest Metro station: Placa Espanya
Palau de Congressos – Montjuic Exhibition Centre
Contact Palau de Congressos de Barcelona:+ 34 902 233 2000
The building is located in the prestigious Avenida Diagonal of Barcelona, the most important financial and business area of the city.
The building and the Fairmont Rey Juan Carlos I are surrounded by pleasant gardens.
The building itself is a symbol of contemporary Barcelona. It was designed by the architects Ferrater and Cartañá and received the National Architecture Prize in 2001. The complex is made up of several adjoining buildings, which together provide great functionality and versatility, where natural light is the main feature.
The Palau de Congressos de Catalunya has 39 rooms and halls of varying sizes. The grandiose Auditorium can hold more than 2,000. The maximum exhibition space is over 4,000m² with a capacity for banquets catering for up to 3,000 diners. The Palau de Congressos de Catalunya, with more than 30 function rooms and auditoriums for every class of event is characterized by the two spacious exhibition areas.
Fira Barcelona – Montjuïc was built in 1929 to house the International Exhibition. It currently combines tradition with an infrastructure that can be adapted to all types of events.
Location: Avenue de La Reina Maria Cristina, Barcelona, Catalunya, North East Spain, south western Europe
Barcelona Architectural Designs
Barcelona Architectural Designs – latest buildings
Contemporary Architecture in Barcelona – architectural selection below:
Barcelona Architectural Walking Tours – tailored city walks by e-architect guides
Barcelona Architect Studios – architectural firm listings on e-architect
Key Building close by: Las Arenas – former Bull Ring
Key Catalan Designs
Camp Nou stadium – Nou Parc Landscape
Design: ON-A architecture
Nou Parc Barcelona Landscape Design
Comments / photos for the Palau de Congressos Barcelona page welcome
Website: www.pcongresos.com

