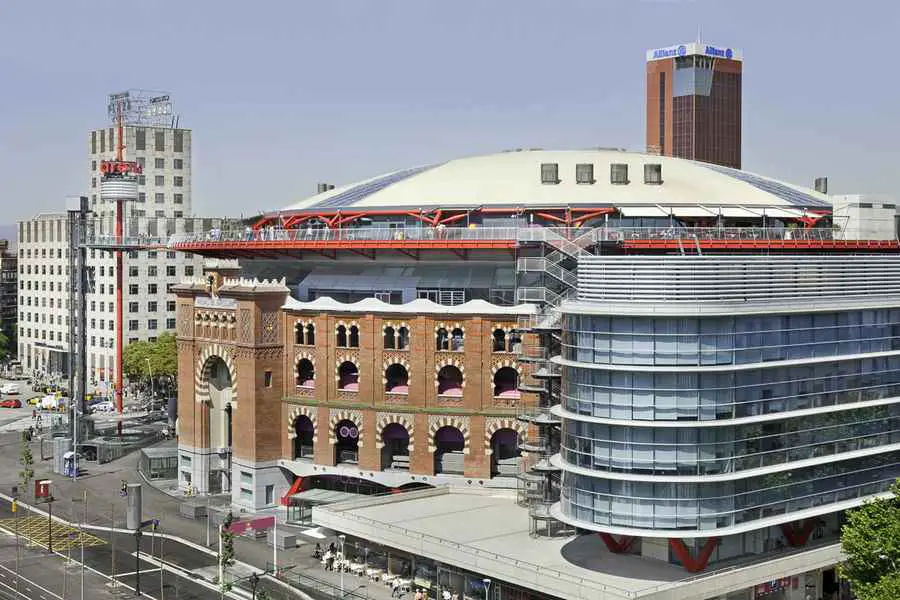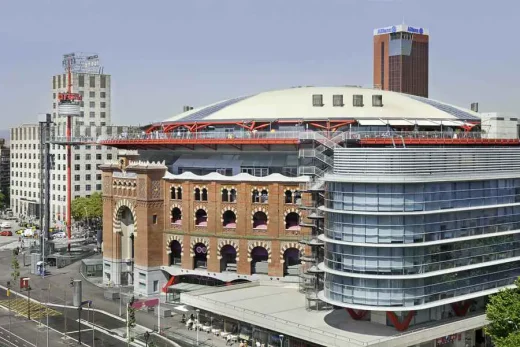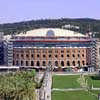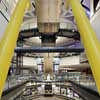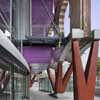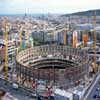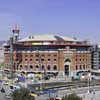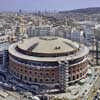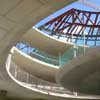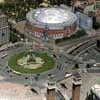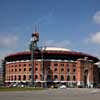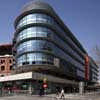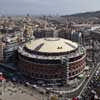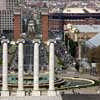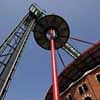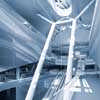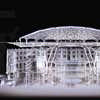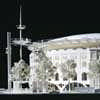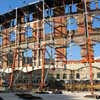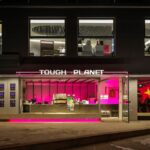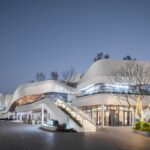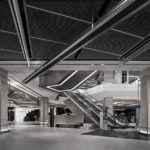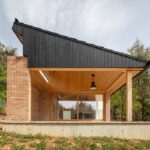Las Arenas Barcelona, Bull Ring Building Catalonia, Spanish Shopping Centre Photos
Las Arenas, Barcelona
Retail Center Catalonia: former Bull Ring design by Rogers Stirk Harbour + Partners (RSHP) UK.
Date built: 2011
Design: Rogers Stirk Harbour + Partners
Las Arenas Barcelona: one of 9 RIBA Awards buildings in the European Union 5 Sep 2011
Location: Plaça d’Espanya
Las Arenas
Photographs : Rogers Stirk Harbour + Partners
22 Jun 2012
Las Arenas Barcelona Shopping Centre
“We set out to re-establish Las Arenas – a late 19th century bullring – as a 21st century landmark for the city. This involved retaining the entire existing façade as well as re-integrating what had become an isolated traffic island into the city fabric.”
Richard Rogers
Photos of Las Arenas from Summer 2011:
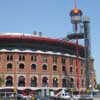
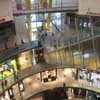
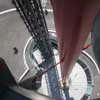
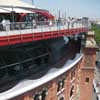
photos © Adrian Welch
Rogers Stirk Harbour + Partners was originally appointed by Barcelona-based developer Sacresa to redevelop an existing bullring in the city of Barcelona into a major new mixed-use leisure and entertainment complex. The scheme was subsequently taken over by Metrovacesa and was formally opened to the public in March 2011. Las Arenas is strategically located at the foothill of Montjuic at the intersection of Gran Via and Avenue Paral∙lel, two major city highways, and acts as a major landmark for the Plaça d’Espanya transport interchange.
The historic bullring, constructed at the very end of the 19th century, fell largely into disuse during the 1970s due to the declining popularity of bull fighting in Catalonia. However, the strong civic and cultural role which the building played in the life of Barcelona over nearly a century – not only as a bullring but also as a venue for opera and theatre productions, rock concerts, political gatherings and even as a barracks during the Civil war – led to a decision by the city council that the façade should not be demolished.
As a result, the redevelopment has retained and refurbished the striking open and accessible entrance to the new building at street level. Within the façade of the former bullring, approximately 47,000 m² of mixed activities has been created plus a 1,250-space car park in the basement.
The main activities offered are commercial, entertainment, health and leisure spaces focused around a central event space, including multiplex cinemas on the third floor and a gym and the ‘Museum of Rock’ on the fourth floor. In addition, a separate building – the ‘Eforum’ – in Carrer de Llançà, adjacent to the bullring, will provide retail and restaurants at ground and first-floor levels, with four levels of offices above.
The original 19th century bullring was raised above the levels of the surrounding streets with ramps and stairs within the surrounding plinth providing access. However, the redevelopment – which involved the excavation of the base of the façade and the insertion of composite arches to support the existing wall and create new spaces for shops and restaurants – establishes a new, open public realm around the building providing level access to a wide range of retail facilities. In contrast, the Eforum building follows the typical, historic street alignment of the Pla Cerda grid pattern of streets which are typical of the 19th century Barcelona streetscape.
The approach for the bullring uses the most advanced architectural and engineering technologies in response to the brief, while respecting and celebrating the fabric of the historical bullring to re-establish the building as a visually striking landmark for the city.
The most spectacular aspect of the intervention is the inclusion of a 100-metre-diameter habitable ‘dish’ with a 76-metre-diameter domed roof, floating over the façade – and structurally independent from it – providing flexible, column-free spaces beneath the dome (as well as below on level 4). This ‘plaza in the sky’ incorporates large terraces around the perimeter with space for cafés and restaurants, providing stunning views across the city.
Two main access routes cut through the building at 180-degrees to each other, providing access from Gran Via and Parc Joan Miró as well as Carrer Tarragona and Carrer de Llançà and forming a cruciform system leading into the central atrium space. Within these zones, escalators are located to provide access to all levels including the rooftop plaza. Two large, partially-glazed passenger lifts are located on one side of the circular atrium serving the parking and retail (-1) levels; on the other side of the atrium, two fully-glazed, panoramic passenger lifts serve the upper floors.
Las Arenas Shopping Center : further information
Las Arenas Barcelona images / information from Rogers Stirk Harbour + Partners
Rogers Stirk Harbour + Partners
Location: Plaça d’Espanya, Barcelona, Catalonia, Spain
Architecture in Barcelona
Contemporary Architecture in Barcelona
Barcelona Architecture Walking Tours
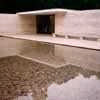
picture © Adrian Welch
Barcelona Architecture
Barcelona Museum of Contemporary Art
Richard Meier & Partners, Architects
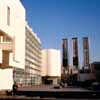
photograph © Adrian Welch
Casa Batlo, Eixample
Antoni Gaudi, Architect
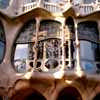
photo © Adrian Welch
Park Guell Barcelona, north of the city
Antoni Gaudi, Architect
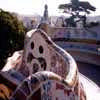
photo © AW
Comments / photos for the Las Arenas Barcelona – Catalan Bullring Redevelopment design by Rogers Stirk Harbour + Partners (RSHP) page welcome.

