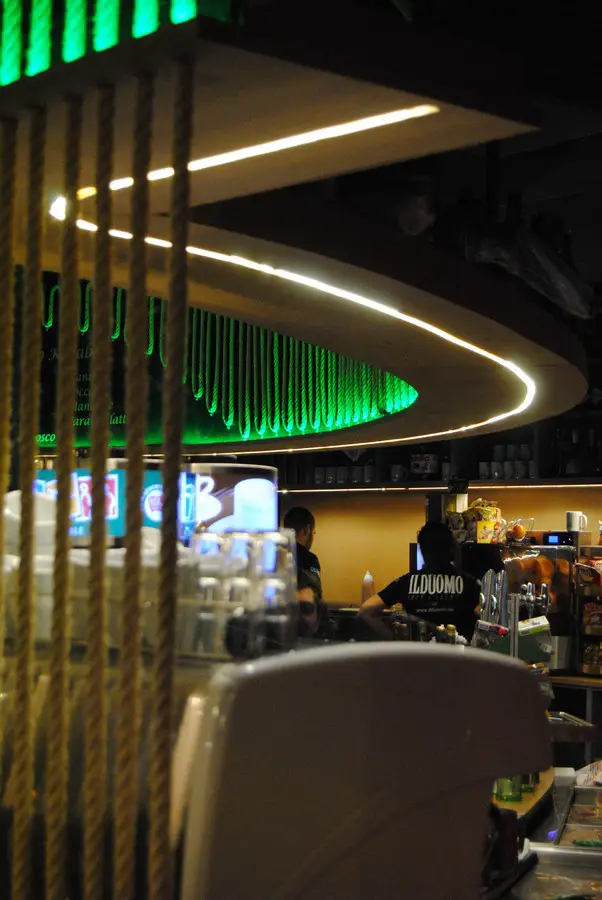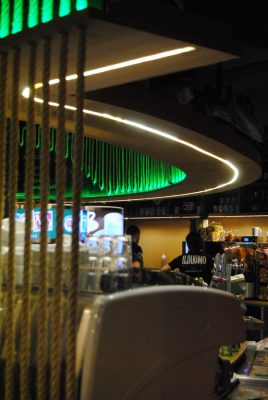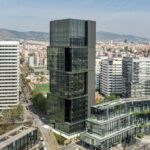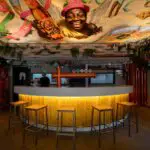Il duomo Café, Catalonia Project, Barcelona Building, Spain Architecture, Architect
Il duomo Café, Lleida
Catalan Coffee Bar Transformation Project: Catalonian Architecture design by AAIMM architecture
4 Mar 2013
Lleida Coffee Bar
Location: Lleida, Catalunya, north east Spain
Design: AAIMM architecture
Il duomo Café in Lleida
The project recovers the essence of traditional architecture and simple agricultural building of the past rural Catalonia; local and organic materials, warm and with textures, dodging the high-tech solutions and specializations at the expense of a traditional, simple spirit.
This philosophy is applied to all areas of the project from the design of the building itself and its interior spaces or the treatment of light and shadows inside, to the products that the coffee sells. The atmosphere of the interior lightning is achieved by managing filters made of wooden slats and generate light contrasts, shadows and cozy corners, spaces of relaxation and disconnection that reminiscence the interior spaces of the agricultural landscape buildings. Senses are encouraged to generate ease, warmth and rest in an animated conversation.
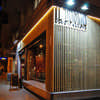
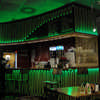
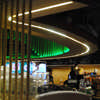
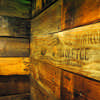
images from AAIMM architecture
The interior of the building is exposed to the prying eyes of the tide of pedestrians which walks by all day long next to the coffee, it even lets us play with the transparencies of the slats at the point of the façade where the pedestrian’s transit is the busiest, inducing curiosity to look beyond the lining to the inside; pine slats, maintenance-free, aging like wood normally do, an aging which is observed in its maturity and discoloration over time and outdoor weather.
The interior is covered with slats from palot (fruit boxes from Lleida’s agricultural cooperatives), some with the names marked on them still, not hiding the origins of the materials that have been reuse. 200 meters of sisal rope weaving invites us to touch and read the menu, the rope is a filter into the bar and a tool that generates an interesting rhythm of color and shadow. The bar is framed in light.
More than fifty low intensity bulbs offer a warm light atmosphere; bulbs which offers an interesting confusion between reflexes and exterior lights, making the depth of the exterior views increases and it blurs of the boundaries of the bar from the inside due to the multiplicity of reflections.
The varied furniture and local craft production, provide a movable and usable furniture which adds a new element to the general interior patchwork.
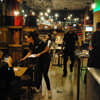
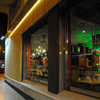
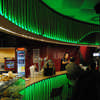
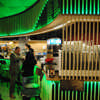
images from AAIMM architecture
Il duomo Café Lleida – Building Information
Nombre de proyecto / Nom de projecte / Project’s name: ILDUOMO Café
Ubicación / Ubicació / Location: C/ Plaça Espanya, 2, Lleida, Catalunya SPAIN
Equipo / Equip / Team: AAIMM
Director de proyecto / Director de projecte / Project Director: Arq. Isacio García Roldán
Colaboradores / Col·laboradors / Collaborators: Arq. Alejandro Ribas Mercau, Arq. Martin Negri Rodriguez, Arq. Angel Cerezo Cerezo
Año / Any / Year: 2012
Estado / Estat /Status: Construído / Construít / Built
Superfície / Superfície / Surface: 100 sqm
Il duomo Café Lleida images / information from AAIMM architecture
Location: C/ Plaça Espanya, 2, Lleida, Catalunya, Spain
Catalonian Architecture
Barcelona Architectural Walking Tours
More Barcelona cafe/bar designs on e-architect:
El Depósito del Rei Martí
Design: ARCHIKUBIK
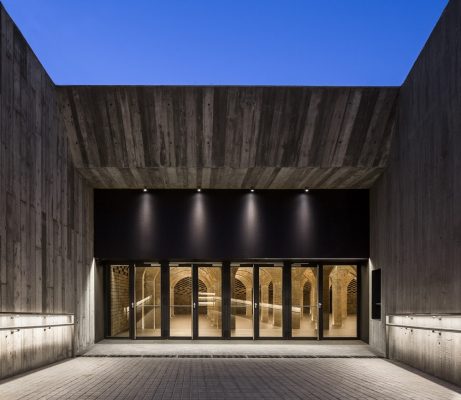
photo © Simon Garcia, Arqfoto.com
Deposit of King Martí in Barcelona
Café Got , Carrer del Duc
Interior Design: EL EQUIPO CREATIVO
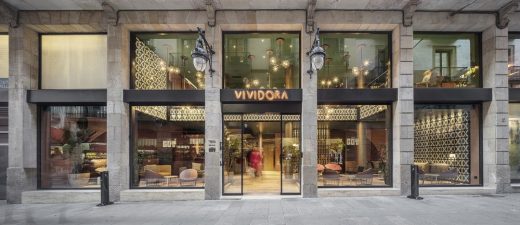
photographer: Adrià Goula, One Represent Agency
Café Got Restaurant Barcelona Interior
Bunsen Restaurant, Carrer de Ferran
Design: Mesura – Design and Architecture Studio
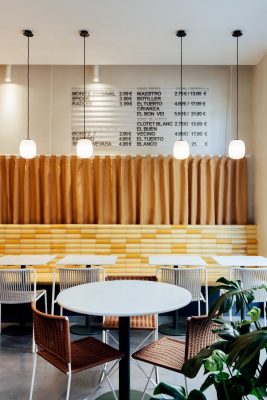
photo : Enric Badrinas
Bunsen Restaurant Barcelona Interior
Key Barcelona Buildings
Comments / photos for the Ilduomo Café – Catalonia Architecture page welcome

