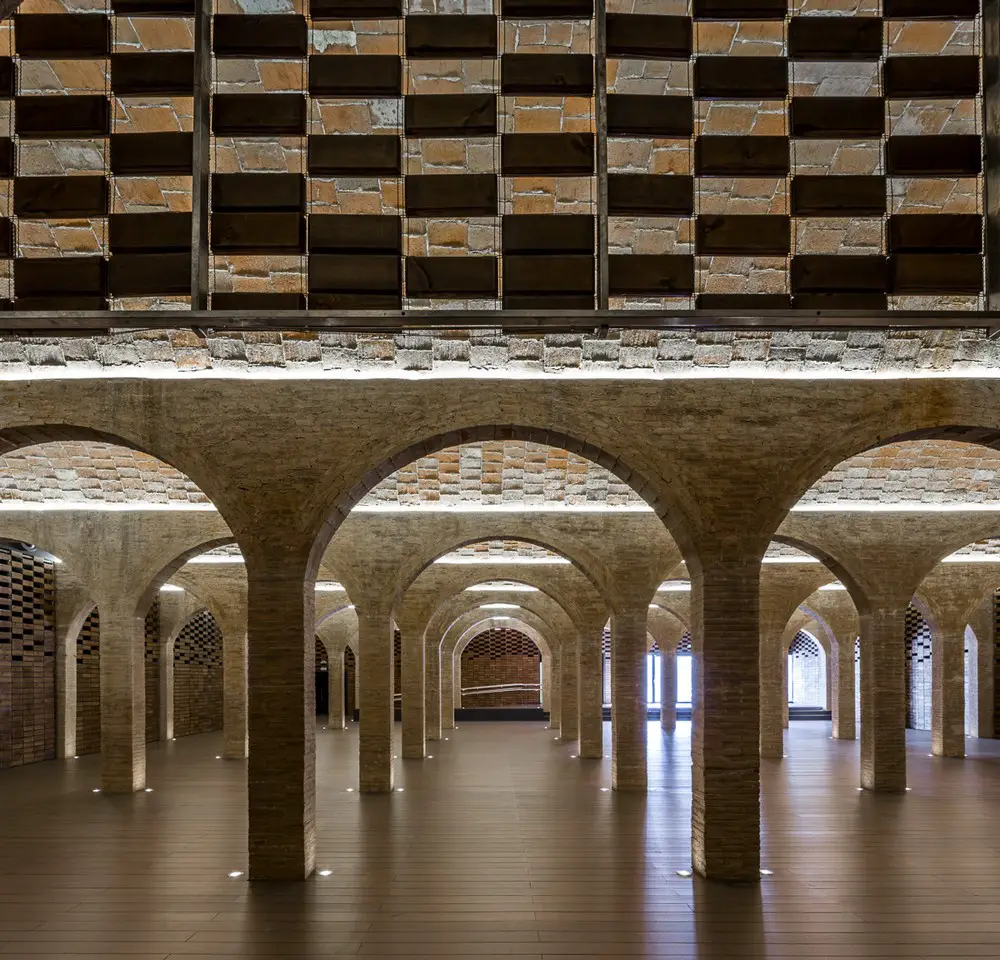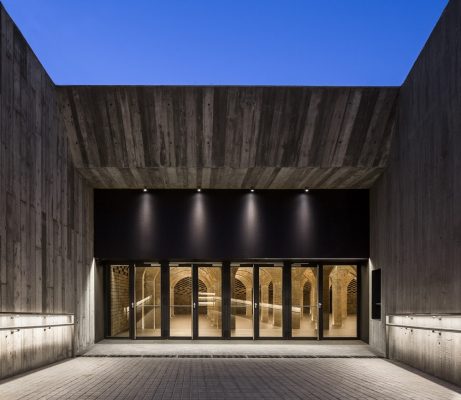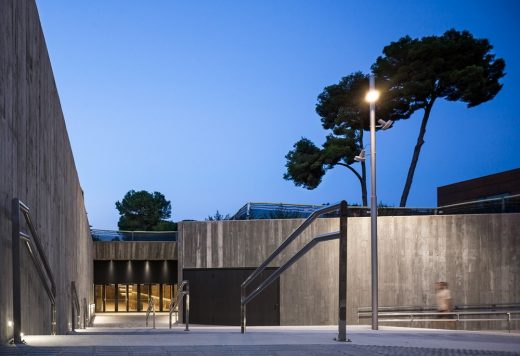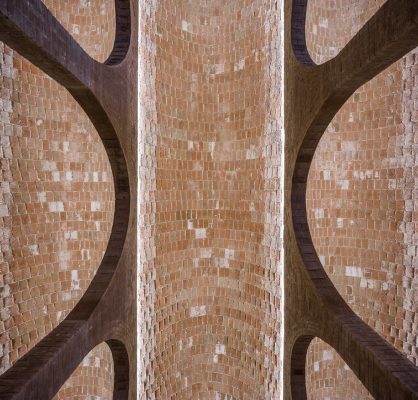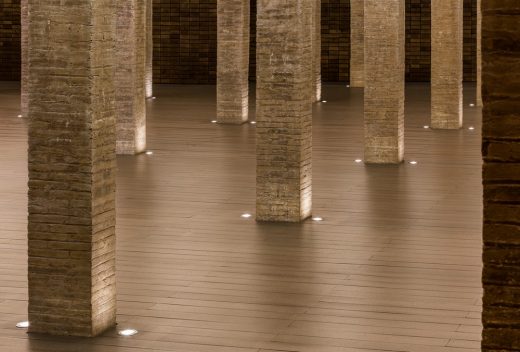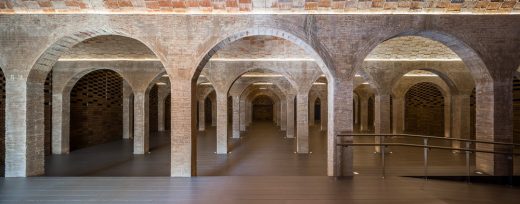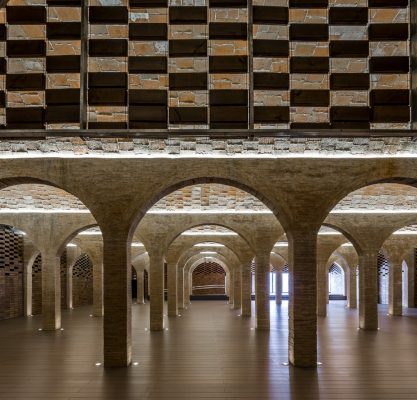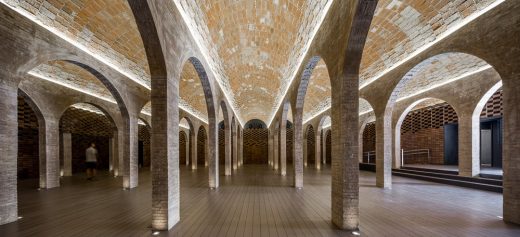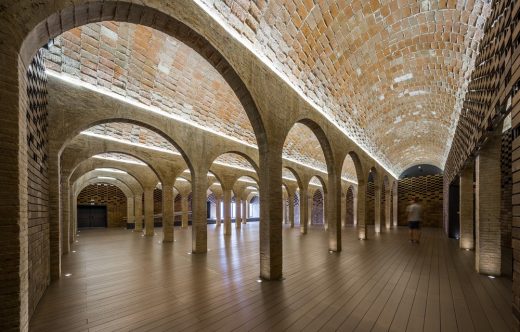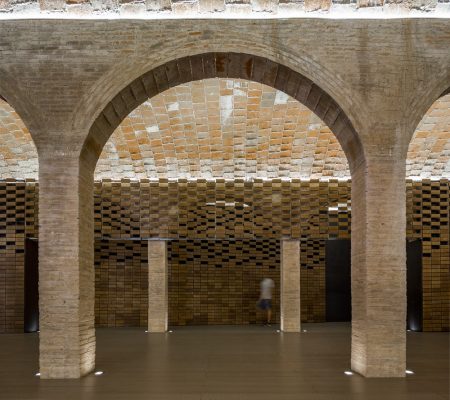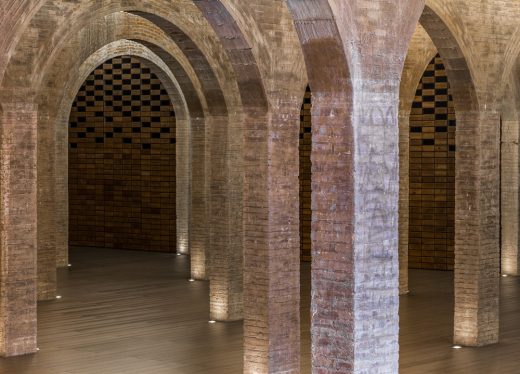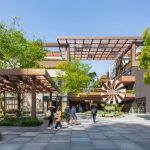Deposit of King Martí in Barcelona, Multifunctional Space, Barcelona Structure, Spanish Architecture, Cafeteria, Public Square Images
Deposit of King Martí in Barcelona
El Depósito del Rei Martí, Spain – Architectural Photography Simon Garcia design by ARCHIKUBIK
19 Jun 2017
El Depósito del Rei Martí, Barcelona
Design: ARCHIKUBIK
Location: Barcelona, Spain
El Depósito del Rei Martí
This space emerged as a lucky and unexpected find. When discovering a unique space, the need arises to give it a use and a social dimension with new activities. A space with great potential that, when redeveloped, becomes a part of our local area and creates an energy. This energy bonds local communities when the space is able to host a program.
The idea was to find out what happened with the deposit of the King Martí, an old deposit of water retention in the original property of the tower and viaduct of Bellesguard, designed by Antoni Gaudí. The deposit of the King Martí is a buried deposit larger than 600 sqm and dates back to the end of the 19th century that had been forgotten under a pine forest until 20 years ago when it was was rediscovered accidentally.
Serendipity demands humility, it needs the ability to fine-tune mechanisms to listen. Serendipity can connect spaces and people, often far from our known environment. That was our first strategy, to maintain the mysterious condition of the deposit and to invite the community to reappropriate it and to share the emotion created by the unique architecture.
A small budgetary allocation allowed the district of Sarrià – Sant Gervasi in Barcelona to project a strategy of re – appropriation of the deposit to turn the potential of the deposit to a local, useable space and prepare it for a future social energy. The project is a recycling exercise for the city that transforms a water retention tank into a cultural space. A new space that can be everything.
To do this, the project space must respect the character of the building, its code, its nature, its materiality, the water footprint and the strength of the original deposit. It has to be a space that respects its history and reinforces its pillars and arches every 3.5m and give value and respect to its ceramic vaults. We could not afford to change the space, on the contrary, we had to strengthen and original building.
The access to the deposit is on Bellesguard street this creates a new public space for the community and also functions as an entrance hall. The square blends the street and the reservoir through the materials, the large concrete walls integrate with the pine forest above the reservoir, a visual relationship with Bellesguard tower.
This square also functions as an urban hub with the inclusion of a cafeteria that uses the square and acts as a connector between the entrance to the reservoir and the public garden above.
Inside the deposit the arches and ceramic vaults maintain their original character and keep the original footprint of water and lime. The structure is dramatized with lighting creating a powerful space. Meanwhile, the floor and the perimeter walls are lined with a wood that connects us emotionaly with the forest that is in the tank cover, and they allow us an acoustic control of the space.
The deposit wants to offer the city the opportunity of a different cultural experience.
Deposit of King Martí – Building Information
Project: Restoration and conversion of an old water retention deposit – Deposit of King Martí
Draftsmen of the project: ARCHIKUBIK (Marc Chalamanch, Miquel Lacasta, Carmen Santana) – Enllaç arquitectònic Arc-Roig) – architects
Construction management: ARCHIKUBIK (project manager: Jero Steinger) – architects
Executive management of the work: Francesc Belart – Technical Architect
Project Manager: Projects Facilities and Management (Joan Mitjans, Sara Bordas)
Engineering: Atres80
Structures: Eskubi Turró Arquitectes
The Acoustics: David Casadevall
Health and Safety Coordinator: E-SCENTIA (Jordi Cabrera, Teresa Cano)
The Promoter: Ajuntament de Barcelona – Districte de Sarrià-Sant Gervasi
Director of Llicencias y Espacios Públicos: Pilar Boguña – arquitecta
Responsible for the contract: Jordi Fargas – architect
Support Technician: Elisabet Boleda – arquitecta
BIMSA: Maite Gàmez – architect
Dates: 2014-2015
Total Budget: 1.091M Euros
Surface: 966.05 sqm
Program: Buried deposit converted into multifunctional space, half-buried service building, cafeteria and public square.
Photography: Simon Garcia, Arqfoto.com
Deposit of King Martí in Barcelona images / information received 280916
Location: Barcelona, Catalunya, Northeast Spain, southwestern Europe
Architecture in Northeast Spain
Contemporary Architecture in Barcelona – architectural selection below:
Barcelona Houses
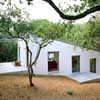
photo : Starp Estudi
Barcelona Housing
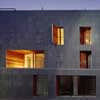
image from architect
Barcelona Houses
Les Franqueses del Vallés house
Design: CPVA Arquitectes
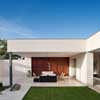
picture : Simon Garcia
Casa M Barcelona
Design: RTA-Office
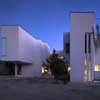
picture from architects
Comments / photos for the Deposit of King Martí in Barcelona page welcome
Website: ARCHIKUBIK

