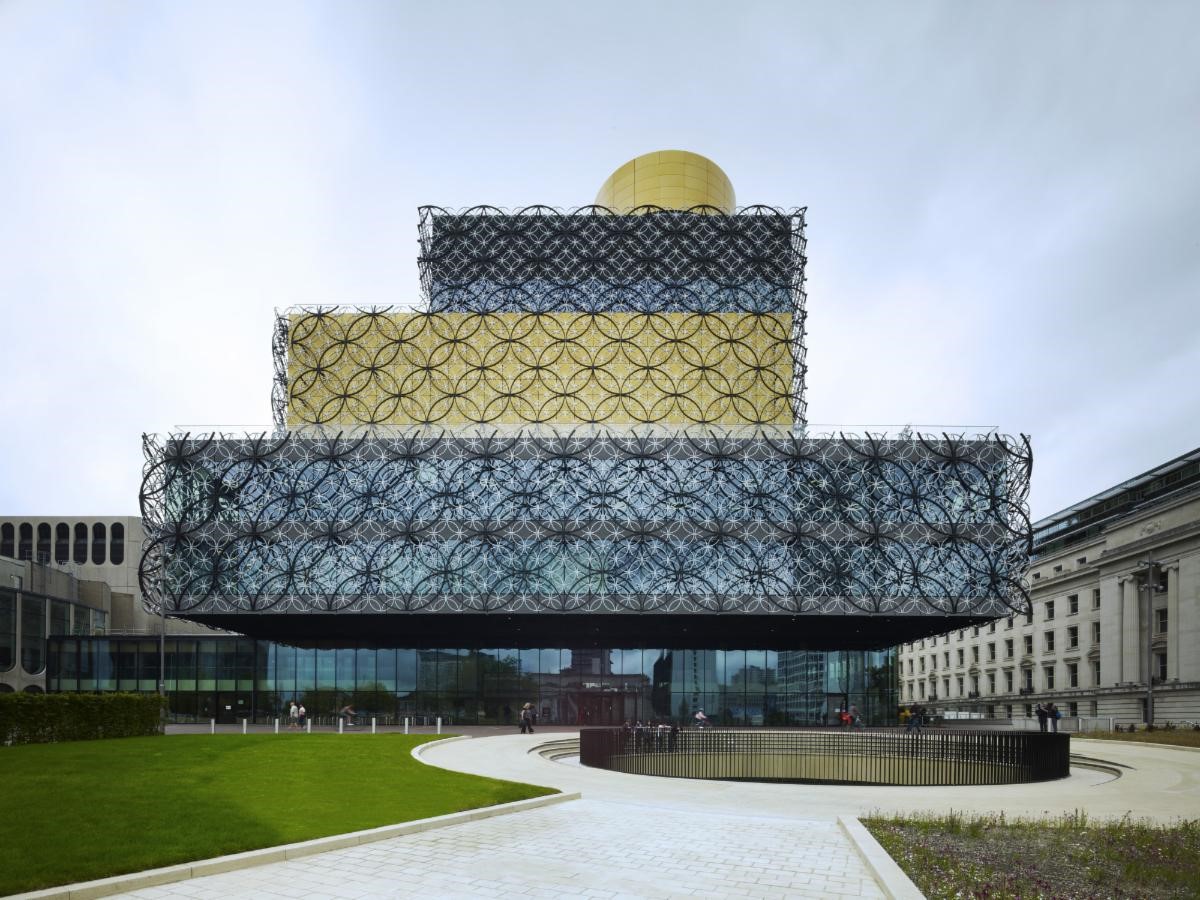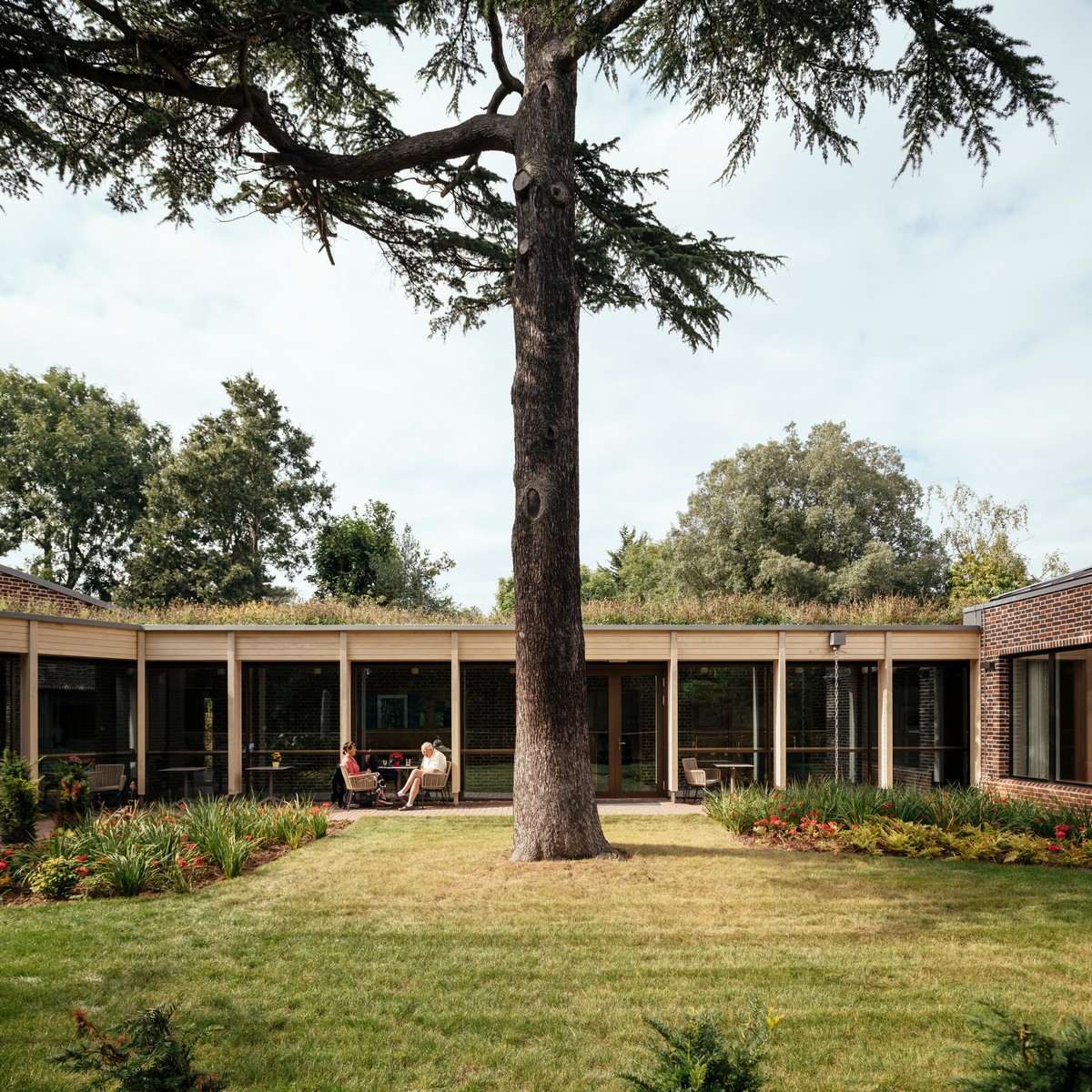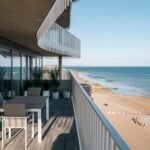Wolfgang Tschapeller European Prize for Architecture Winner 2021, Dutch Architect, Prize News
2021 European Prize for Architecture Winner
post updated 3 October 2021 ; 18 Aug 2021
Francine Houben of Mecanoo Architecten:
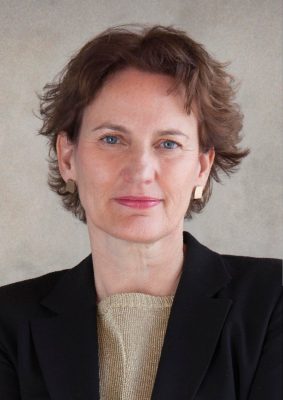
photo courtesy of architects office
Dick van Gameren of Mecanoo Architecten:
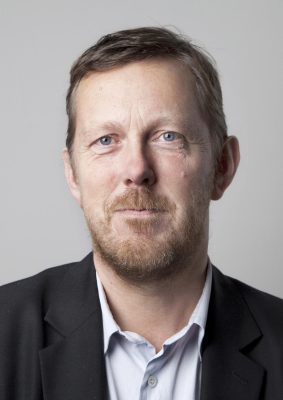
photo courtesy of architects office
European Prize for Architecture 2021 News
Francine Houben And Dick Van Gameren Of The Netherlands-based Mecanoo Receive The 2021 European Prize For Architecture
The Dutch architecture office, Mecanoo is presented this year with what is known internationally as Europe’s Highest Award for Architecture by The European Centre for Architecture Art Design and Urban Studies and The Chicago Athenaeum: Museum of Architecture and Design at a Gala Dinner Award Ceremony at the foot of the Acropolis in Athens, Greece on September 10.
Francine Houben and Dick van Gameren from the Dutch office of Mecanoo Architecten have been selected as the 2021 European Prize for Architecture Laureates, announced Christian Narkiewicz-Laine, Museum President/CEO of The Chicago Athenaeum: Museum of Architecture and Design.
The Library of Birmingham, Birmingham, United Kingdom, 2013:
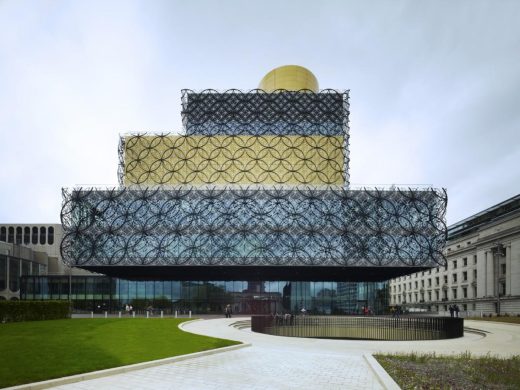
photo courtesy of architects office
Founded in Delft in 1984 by Francine Houben and Dick van Gameren, Mecanoo architecten is made up of a highly multidisciplinary staff of creative professionals from 25 countries. The team includes architects, engineers, interior designers, urban planners, landscape architects and architectural technicians, as well as support staff.
With offices in Delft, New York, and Kaohsiung, Taiwan, the global firm has consistently and whole-heartedly pursued the highest quality of architecture for the specific location in which the project is to be built, the functions it would house, and especially for the people who would inhabit and use their buildings and spaces.
Mecanoo’s ethos is to design places for people and beginning the process of exploring the urban environment and observing the life which inhabits it.
Their ultimate goal is to make buildings that people want to use.
FiftyTwoDegrees, Nijmegen, The Netherlands, 2004-2007
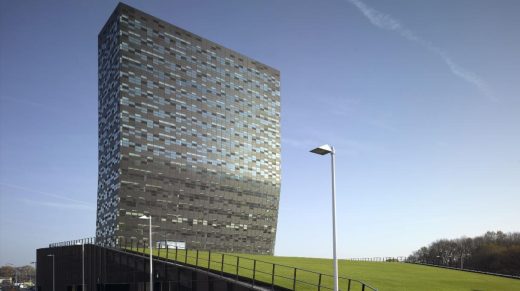
photograph : Christian Richters
Each project responds to the firm’s philosophy of “People, Place and Purpose:” To the client’s requirements and the user’s needs (People); the physical context, climate and culture (Place); and the current and predicted potential of a building’s function (Purpose).
“As one of Europe’s most creative and cutting-edge offices,” states Christian Narkiewicz-Laine, Museum President, The Chicago Athenaeum, “Mecanno has shaped unique solutions for each varying situation, in which the disciplines of architecture, urban planning, landscape and interior combine in a non-traditional way.”
“Over the years, they have learned that functions inevitably change, requiring an amazing amount of creative flexibility and acute aesthetic dexterity in order to create buildings that are prepared for (un)predictable change.”
“Preoccupied not by a focus on form, but on process, consultation, context, urban scale, and integrated sustainable design strategies, the practice creates culturally significant buildings with a human touch.”
“Their projects are never demonstrative or imposing, but something familiar, useful, and beautiful, with the ability to quietly support the life that will take place within it.”
“By prioritizing the enrichment of human life through a lens of generosity and freedom of use, they are able to benefit the individual socially, ecologically and economically, aiding the evolution of a city.”
“This has made Mecanoo a pioneer in a field that has made this firm a beacon to others as they forge their exemplary professional path.”
Each year, The European Prize for Architecture is awarded jointly by The European Centre for Architecture Art Design and Urban Studies and The Chicago Athenaeum: Museum of Architecture and Design to architects who have made a commitment to forward the principles of European humanism and the art of architecture.
The European Prize for Architecture is not a “lifetime of achievement award,” but rather serves as an impetus to support new ideas, to encourage and foster more challenge-making and forward-thinking about buildings and the environment, and to prompt the pushing of the envelope to obtain an even greater, more profound result.
The Prize also honors the commitment and achievements of the best European architects who have determined a more critical, intellectual, and artistic approach to the design of buildings and cities.
Previous Laureates include: Bjarke Ingels (Denmark), Graft Architects (Germany), TYIN Architects (Norway), Marco Casagrande (Finland), Alessandro Mendini (Italy), Santiago Calatrava (Spain/Switzerland), LAVA Laboratory for Visionary Architecture (Germany), Manuelle Gautrand (France), Sergei Tchoban (Russia/Germany), and Henning Larsen Architects (Denmark).
Delft University of Technology Library, 1993-1998:
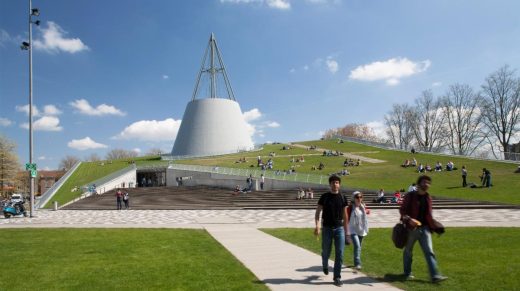
photography by Greg Holmes Photography, Ossip Architectuurfotografie, Harry Cock
Last year, The European Prize for Architecture was given to the Austrian architect Wolfgang Tschapeller.
Born in 1955 in The Netherlands, Francine Houben is creative director of the firm she founded—Mecanoo.
She has held professorships in the Netherlands and abroad, and in 2007 was visiting professor at Harvard University.
From 2002 to 2006 she was City Architect of Almere.
In 2001, she published her seminal manifesto about architecture: Composition, Contrast, Complexity and was brought as curator of the First International Architecture Biennale Rotterdam in 2003 with the theme of the aesthetics of mobility to the forefront of international design consciousness.
In 2010, Francine Houben was granted lifelong membership to the Akademie der Künste, Architecture Department, in Berlin.
She was professor of mobility aesthetics at Delft University of Technology and also taught at the universities of Harvard and Yale. She holds Honorary Doctorates from Utrecht University and Université de Mons.
Houben also holds Honorary Fellowships of the Royal Institute of British Architects (RIBA), the American Institute of Architects (AIA), and the Royal Architectural Institute of Canada (RAIC). She was granted lifelong membership to the Akademie der Künste in Berlin.
Montevideo Residential Tower in Rotterdam, Netherlands, 1995-2005:
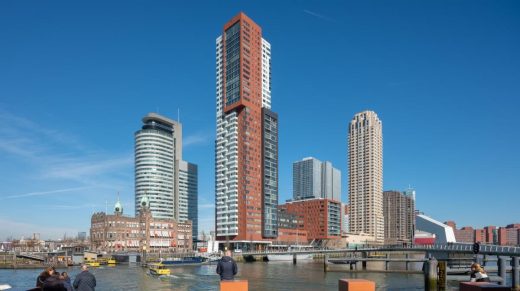
photographs by Ossip Architectuurfotografie, Christian Richters
In 2014, Houben was the only Dutch person to be featured on that years’ list of Britain’s 500 most influential people by Debrett’s and The Sunday Times, who credited her for her unconventional approach to architecture.
In 2015, she published People Place Purpose, which describes the specific architecture of Mecanoo illustrating the way they seek for identity in a global world. From the texture of a local stone, to colours of a fruit tree, or rituals of inhabitants.
In November 2015, Queen Máxima of The Netherlands presented the Prins Bernhard Cultuurfonds Prize to Houben for her work.
Houben has published books and traveled to numerous universities giving lectures on her studies and practice.
In 1988, Dick van Gameren graduated from the Delft University of Technology with cum laude honours and joined Mecanoo for some time shortly thereafter.
In 2013, he returned to Mecanoo as partner.
His professional career was bolstered by winning the Archiprix prize (1989), the International European II competition (1991) and the Prince Bernhard Foundation’s Charlotte Köhler prize (1995).
Combining his work as an architect with a professorship at the Delft University of Technology, van Gameren maintains a critical approach to design by lecturing, and publishing regularly as well as making this research tangible in his design leadership as a Mecanoo partner.
He has a considerable range of projects in his portfolio including residential design, large scale town planning, laboratory, education, and healthcare projects.
His design for a radical and sustainable renovation of a villa near Naarden (NL) won the 2012 BNA Building of the Year Award, and his design for the Dutch embassy in Ethiopia won the prestigious Aga Khan Award in 2007.
Although known and celebrated as a designer of libraries, Mecanoo’s work includes numerous educational buildings, housing and cultural and civic institutions.
Amphion Theatre, Doetinchem, The Netherlands, 2006-2010:
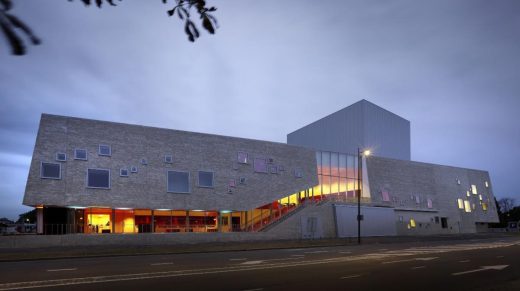
photo : Christian Richters
Since 1984, Mecanoo has been committed to creating architecture that contributes to a better world.
From an office that started out designing social housing in an era of urban renewal, the practice has developed into an international firm working across the world with projects ranging from the Library of Birmingham (2013), Delft University of Technology Library (1993-1998), the La Llotja Theatre and Conference Centre in Lerida, Spain (2004-2010) and—most recently—New York Public Library.
Mecanoo has over 30 years’ experience in the design of buildings, urban plans, landscapes and interiors, in which the public space always plays a central role.
One of the firm’s first key projects that propelled the office into international fame, FiftyTwoDegrees in Nijmegen, The Netherlands (2004-2007) is an 86-metre-high tower heroically rises from a sloped plane of grass, with a car park underneath, which connects the building to the surrounding landscape of the business park.
Tainan Public Library in Taiwan in partnership with Kaohsiung-based MAYU architects+ 2016-2020:
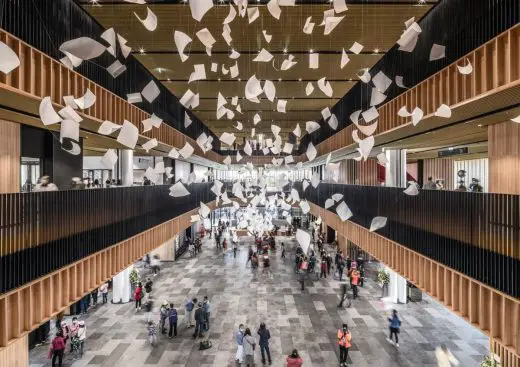
photography : Ethan Lee and Yu-Chen Chao
The lower eight floors of the 17-storey building then dramatically tilt at a ten-degree angle, as if gesturing invitingly to the city.
The bended tower then rests on the basement which includes the Plaza and parking garage.
FiftyTwoDegrees won a 2009 International Architecture Award from The Chicago Athenaeum.
Another early project, the Montevideo Residential Tower in Rotterdam, Netherlands (1999-2005) resulted in avoiding sharp contrasts between office and apartment buildings with monotonous, repetitive facades, and creating spacious, flexible floor plans for both living and working and an inviting street level.
The building is a composition of interlocking volumes, a section of which cantilevers over the quayside.
Designed by Mecanoo and Labb Arquitectur, the La Llotja Theatre and Conference Centre in Lerdia, Spain (2004-2010) is designed as a monolithic volume that emerges from the Spanish earth.
By elevating the first floor and deeply recessing the ground floor facade, this creates a 16-metre-wide cantilever that protects visitors against the sun and rain.
The public square begins underneath the cantilever with the stairs of the neighbouring building serving as a spectator tribune during events.
The solid facade of natural stone is interrupted at the entrance where a sea of light penetrates the massive block, inviting visitors up to the first floor where the multifunctional hall is located.
A ramp continues to the foyer on the second level with a panoramic window viewing across the old city and the river. The entrances to the theatre, which also doubles as a large conference hall, meeting rooms and the 400-seat conference room are located in the foyer.
Tainan Public Library in Taiwan:
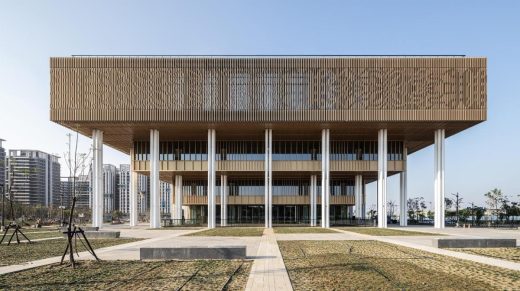
photography : Ethan Lee and Yu-Chen Chao
The La Llotja Theatre and Conference Centre won a 2011 International Architecture Award from The Chicago Athenaeum.
For the Amphion Theatre, Doetinchem, The Netherlands (2006-2010), Mecanoo orientated this theater in an open, inviting manner toward the city.
Its tilting facade is characterized by a glass incision that offers views of the red accents from the grand stair and foyers beyond.
A playful pattern of square windows interrupts the masonry facades of sand-coloured bricks.
The building is capable of accommodating large numbers of people simultaneously. The form of the main 856-seat auditorium is based on a horseshoe, with extra seating provided on the balconies.
The Amphion Theatre won a 2011 International Architecture Award from The Chicago Athenaeum.
La Llotja Theatre and Conference Centre, Lerida, Spain, by Mecanoo and Labb Arquitectura, 2004-2010:
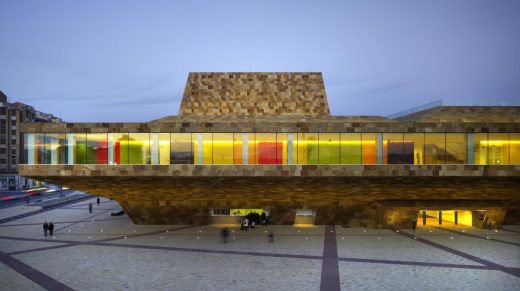
photographs by Christian Richters, Harry Cock, LaFotografica
The bold, astonishing Library of Birmingham was completed in 2013 and is one of the highest-profile projects in the United Kingdom welcoming one million visitors in its first three months.
“I’m very proud to be able to design more projects with a ‘Dutch touch’ in the UK. I strongly believe that architecture is about teamwork, about being visionary and supportive at the same time. Women are especially good at that,” said Houben.
The Library of Birmingham won a 2015 International Architecture Award from The Chicago Athenaeum.
Designed by Mecanoo and Sasaki associates, The Bruce C. Bolling Municipal Building in Boston (2011-2015) challenges what an office building is, proposing new ways of working and promoting collaboration and transparency through an open layout.
The existing historical facades of the Ferdinand, Curtis and Waterman buildings were comprehensively restored and stitched together into a bright new building.
Referencing these original buildings, the central volume to new municipal centre also embodies a time-honoured approach to craft in construction.
As a Bostonian building with a Dutch touch, a contemporary interpretation of classical layering manifests itself in the brickwork encompassing a number of different masonry techniques from running bond, to stack bond, to soldier bond.
The Bruce C. Bolling Municipal Building won a 2016 American Architecture Award from The Chicago Athenaeum.
Designed by Mecanoo and MAYU architects +, the Tainan Public Library (2016-2020) represents the meeting of cultures, generations and histories. Inspired by the local culture and designed for the tropical climate of Tainan.
It is home to the city’s cultural heritage, modern art, music, films and over a million books, including more than 16,000 from the Japanese occupation period and of course, is equipped with the latest technologies of a modern library.
An expert in creating outstanding libraries, Mecanoo’s design for the Library represents the meeting of cultures, generations and histories.
Natural materials, like stone and wood, rational yet elegant structural lines and a sensitive use of light and shadow characterize the building’s timeless design.
Reaching up into the sky, the building’s perimeter increases on each level. The result is a large canopy that provides shade to the transparent stepped facade and below-grade courtyards.
The entrance hall rises three levels up to show the library’s internal configuration and the layering of floors.
The wooden fenestration filters daylight, creating a rhythmic pattern of light on the stone floor. Curvaceous stairwells show the dynamic flow of people through the building.
The generous open-plan spaces ensure the library can be adapted to future needs.
Also in 2016, Mecanoo won the first prize in a competition for the visionary Futian Civic Culture Center in Shenzhen, China.
The 150m tower was developed with a strong connection with surrounding urban spaces, breathing openness with daylight and natural cooling breezes and filled with greenery.
This open public interior directly connects with the theatre lobby, which is the main urban catalyst of the cultural centre. The permeable ground floor, together with the two bordering main roads and metro station within 200m, ensures that the building is well-connected.
To give the cultural centre a strong, singular appearance, the building is wrapped in a uniform triangulated grid facade that flares outwards to incorporate the theatres. Scaling downwards towards the edges, the flared volume smoothly transitions between the 150m tower and the smaller scale of the kindergarten.
Likewise, the Shenzhen North Station Urban Design in Shenzhen, China (2017), also a first-place winning competition scheme, envisions twelve staggering skyscrapers, an elevated pedestrian network and a beautiful green urban park, giving the business district a distinct character.
The main buildings of the business district are set around a central urban park and vary in height between 278 and 428 metres.
By situating the transportation nodes on the subterranean levels, the public park appears as an open green space, something the area currently lacks.
Rather than define the exact shape of the towers, the design establishes rules which ensure coherency yet encourage a degree of variation.
The smart facade system of glazed, angled elements offers diversity to support the different programmes and respond to the orientation while ensuring the overall appearance.
Setbacks allow for the creation of roof gardens, which—together with interior sky gardens at some of the higher levels—integrate the urban park design into the buildings.
Sustainability is an inherent aspect of Mecanoo’s design approach, feeding into an ambition to create new identity in a world of globalization, resulting in inspiring and authentic places, socially relevant for people and communities.
For the National Kaohsiung Centre for the Arts (2018-2024), with its organic, curvilinear shape and landscaped canopy, the new Kaohsiung Station introduces a generous amount of public green space to Taiwan’s second city.
The station reaches out to the city in a powerful gesture, acting as a green connector that unifies different modes of transport, and represents Kaohsiung’s vision for the future as a sustainable city.
Shenzhen North Station Urban Design, Shenzhen, China, 2017:
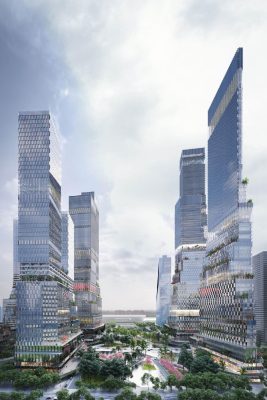
image courtesy of architects practice
The National Kaohsiung Centre for the Arts won a 2020 International Architecture Award from The Chicago Athenaeum.
Mecanoo’s most recent project, The Stavros Niarchos Foundation Library (2021) is New York’s new central circulating library, designed in collaboration with Beyer Blinder Belle Architects & Planners.
The $300m project is a handsome and invigorating renovation of the existing building designed as a department store in a glorious Beaux-Art style by Carrère & Hastings in 1911.
Mecanoo’s stand-out architectural feature is the “Wizard’s Hat,” a sculpted, painted and perforated metal structure that enshrouds the library’s seventh floor.
“For their integrity in their approach to Mecanoo’s buildings, as well as the way they conduct their practice,” states Narkiewicz-Laine, “and their responsible attitude toward the environment, their ability to be cosmopolitan while embracing the uniqueness of each place in which they work, for all these reasons and more, Francine Houben and Dick van Gameren are awarded the 2021 European Prize for Architecture Prize.”
Futian Civic Culture Center in Shenzhen, China, 2016:
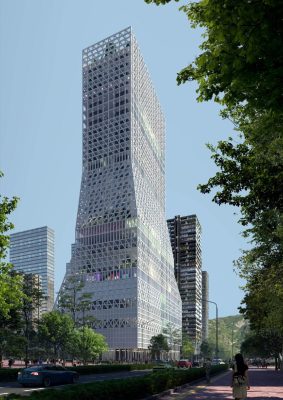
image courtesy of architects practice
Francine Houben and Dick van Gameren are the 15th and 16th Laureates of the European Prize for Architecture.
The formal ceremony and gala dinner for what has come to be known throughout the world as Europe’s highest honor for architecture will be held at a Gala Dinner at the foot of the Acropolis in Athens, Greece—the birthplace of Western Architecture—on September 10, 2021.
Ticket information is available through The European Centre’s Museum in Athens at +30/210 342 8511 or in the U.S. at +1/815-777-4444 or by email at konstadina@europeanarch.eu.
An exhibition “Mecanoo Architects” opens at Contemporary Space (74 Mitropoleos Street) in Athens that same evening and continues through October.
European Centre for Architecture Art Design and Urban Studies
About The European Centre for Architecture Art Design and Urban Studies (www.europeanarch. eu) is dedicated to public education concerning all aspects of the built environment – from entire cities to individual buildings – including the philosophical issues of arts and culture that ultimately give the final shape to design. A high emphasis exists on contemporary values and aesthetics, conservation and sustainability, and the theoretical exploration and advancement of art and design as the highest expression of culture and urbanism.
Chicago Athenaeum
About The Chicago Athenaeum (www.chi-athenaeum.org) is a global nonprofit education and research institute supported by its members. Its mission is to provide public education about the significance of architecture and design and how those disciplines can have a positive effect on the human environment.
THE EUROPEAN CENTRE FOR ARCHITECTURE ART DESIGN AND URBAN STUDIES
28 Butlers Court, Sir John Rogersons Quay
Dublin 2
IRELAND
CONTEMPORARY SPACE ATHENS
74 Mitropoleos Str.
GR-105 63 Athens
GREECE
The European Prize for Architecture® is a trademark of The Chicago Athenaeum and The European Centre. © 2021 by The Chicago Athenaeum and The European Center together with Metropolitan Arts Press Ltd.
Mecanoo architecten Netherlands
The European Centre for Architecture Art Design and Urban Studies, 28 Butlers Court, Sir John Rogersons Quay, Dublin, 2 Ireland
The European Prize for Architecture
The European Prize for Architecture Winners
European Prize for Architecture 2022
2020 Laureate of The European Prize for Architecture
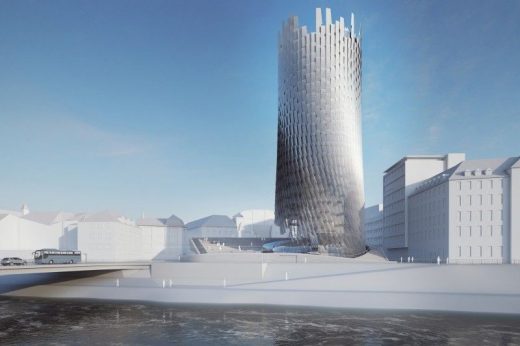
Andreas Hofer Platz, Graz, Austria, 2013
European Prize for Architecture 2020
2019 Laureate of The European Prize for Architecture
Henning Larsen Architect
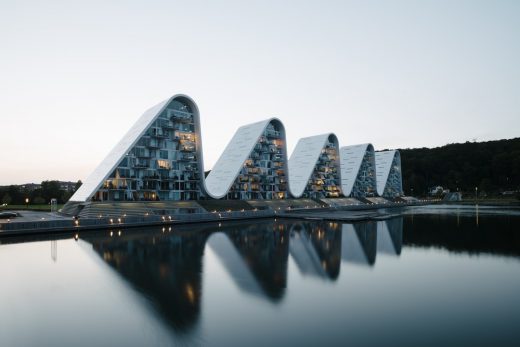
photography: Jacob Due
European Prize for Architecture 2019
2017 Laureate of The European Prize for Architecture
Manuelle Gautrand
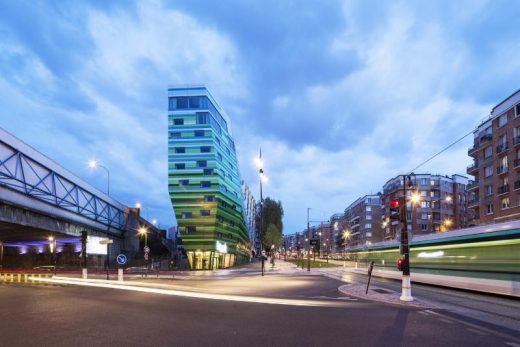
image courtesy of architects
European Prize for Architecture 2017
European Prize for Architecture
European Prize Architecture 2012
Website: European Prize for Architecture Nominations
European Architecture Awards
Europe 40 Under 40 Award
Europe 40 Under 40
Europa Nostra Award – winner news
European Copper Architecture Awards
European Architecture Competition : 2nd European Prize for Urban Public Space met in Barcelona
Architecture Awards
Comments / photos for the 2021 European Prize for Architecture page welcome

