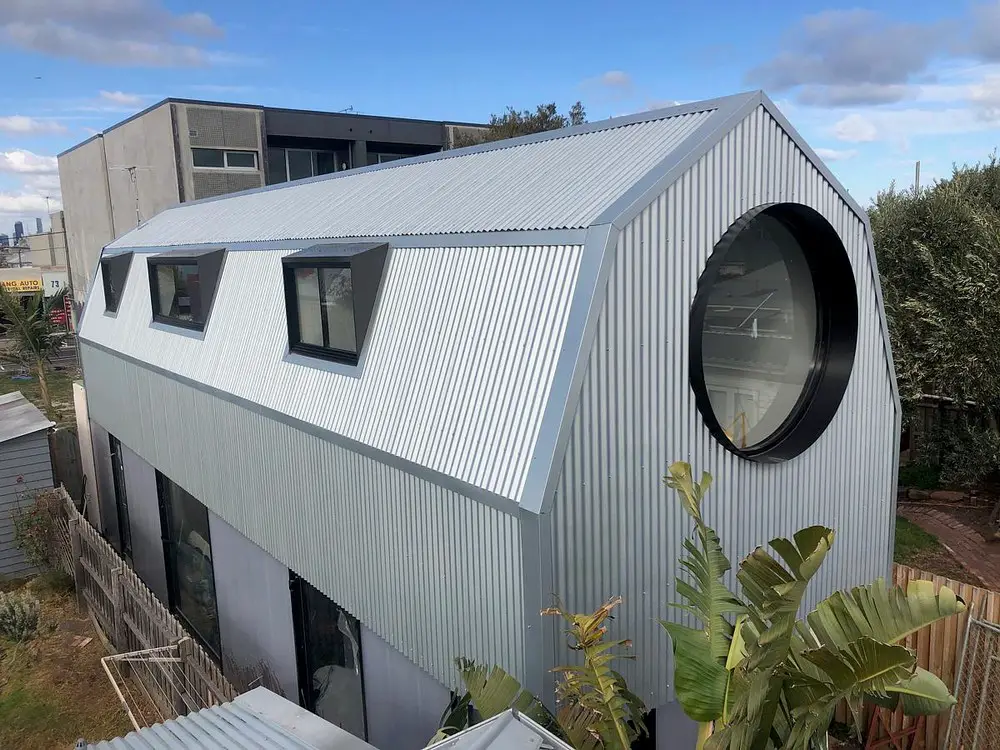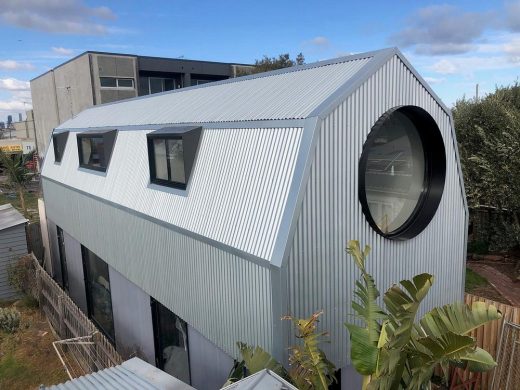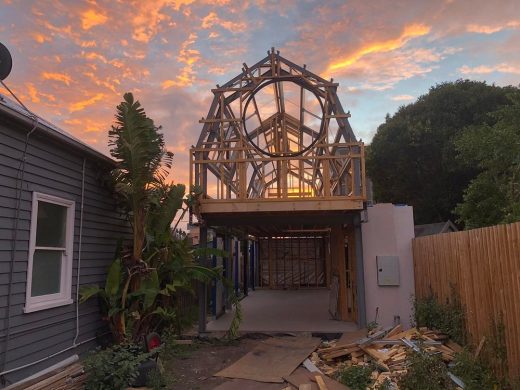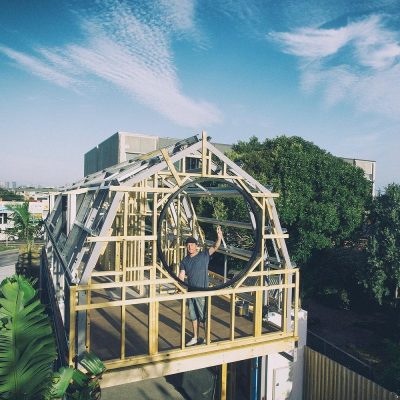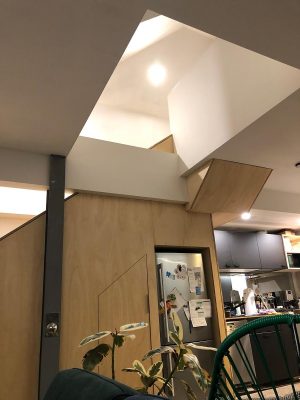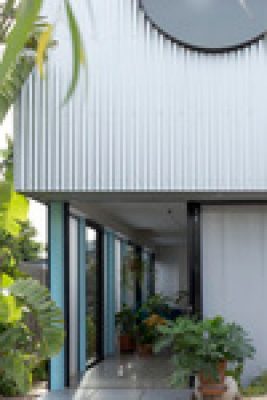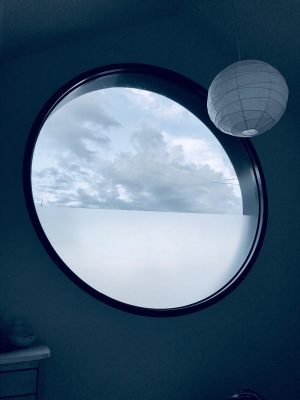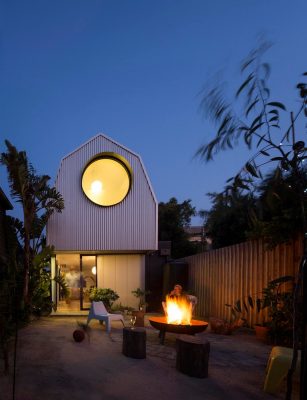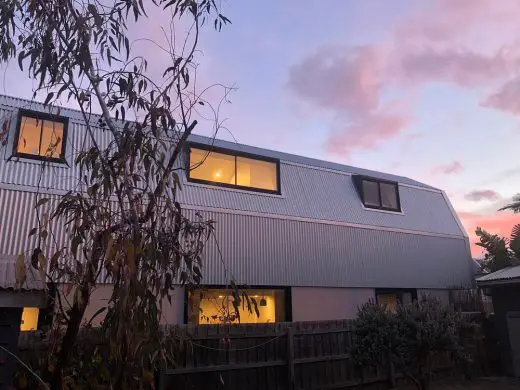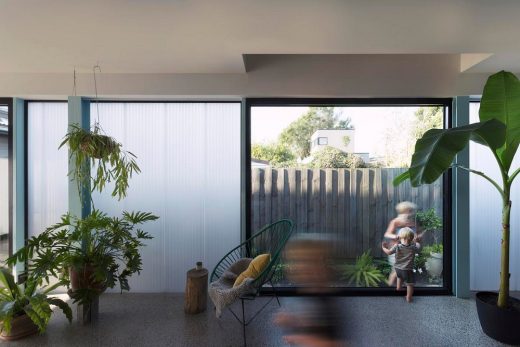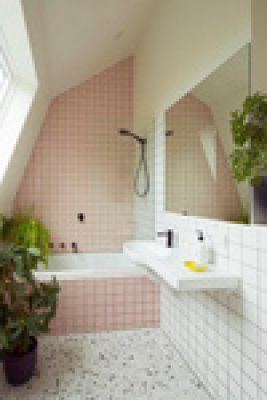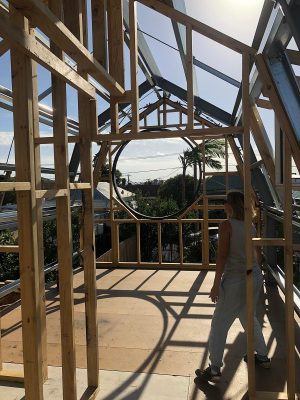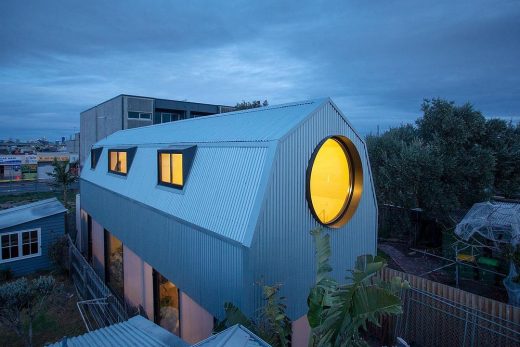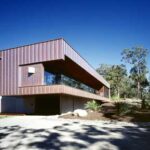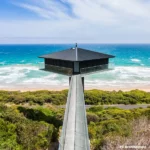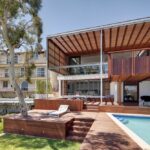Windsor Castle Seddon, Victoria real estate development, Australian modern architecture photos
Windsor Castle in Seddon, Victoria
14 Apr 2023
Architecture: Antarctica Architects
Location: Seddon, Victoria, Australia
Photos: Field Carr
Windsor Castle, Seddon, Victoria, Australia
The existing single fronted weatherboard cottage on the ‘Windsor Castle’ site had undergone multiple alterations over the last 10 years and was stretched beyond its limits for the growing family of 5. Located in the middle of the site with poor orientation and 4 neighbours, the existing building offered little opportunity to expand.
The Windsor Castle project was about creating volume, both inside and outside. A big space with a big garden on a small site. It was about creating a lot with a little.
Designed as steel portal frame pressed up against the planning envelope, the simple steel structure with exposed concrete slab is infilled with glazing and polycarbonate at the ground level. Here the living space is conceived as an extension of the garden. A large greenhouse filled with plants and loose furniture, this narrow space is enlarged by the expansive sky and tree canopy views along the north and west facades as well as the presence of a large double height void space in the centre.
Two masonry blocks at ground level push out to the south and east boundary forming the kitchen, laundry and a study. A metal shed floats above the main space, housing the family bedrooms and bathroom. The upper storey sitting within the stretched roof space is punctuated with dormer extrusions for the glazing and the staircase. A large circular window fills the front facade capturing the street views like a giant eyeball or the lens of a large camera.
Set deep back from the street in a dense canopy of existing foliage this house has opened up the streetscape and allows the occupants to form a stronger connection with the community and neighbourhood that were so important to them.
Windsor Castle in Seddon, Victoria – Building Information
Architecture: Antarctica Architects – https://www.brandarchitects.com.au/ Nicola Garrod
Completion date: 2017
Photography: Field Carr
Windsor Castle, Seddon, Victoria images / information received 140423
Location: Seddon, Victoria, Australia
Melbourne Architecture
Contemporary Melbourne Architecture
New Melbourne Buildings : current, chronological list
Melbourne Architectural Tours by e-architect
POP-UP House, Essendon, Victoria
Architects: FIGR Architecture Studio
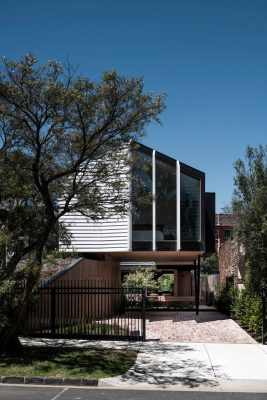
photo © Tom Blachford
Over Pool House in Hawthorn, Victoria
Design: Jane Riddell Architects
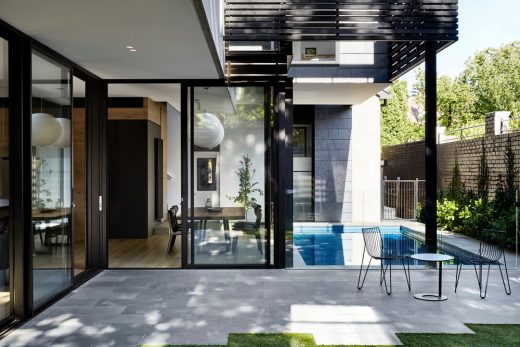
photograph : Tess Kelly
Barwon Heads House, Victoria
Architecture: Adam Kane Architects
++
Architecture in Australia
Australian Architectural Projects
Sydney Architect Studios – design studio listings on e-architect
Luminary Apartment Building in Hawthorn, Melbourne, Victoria
Comments / photos for the Windsor Castle, Seddon, Victoria design by Antarctica Architects page welcome

