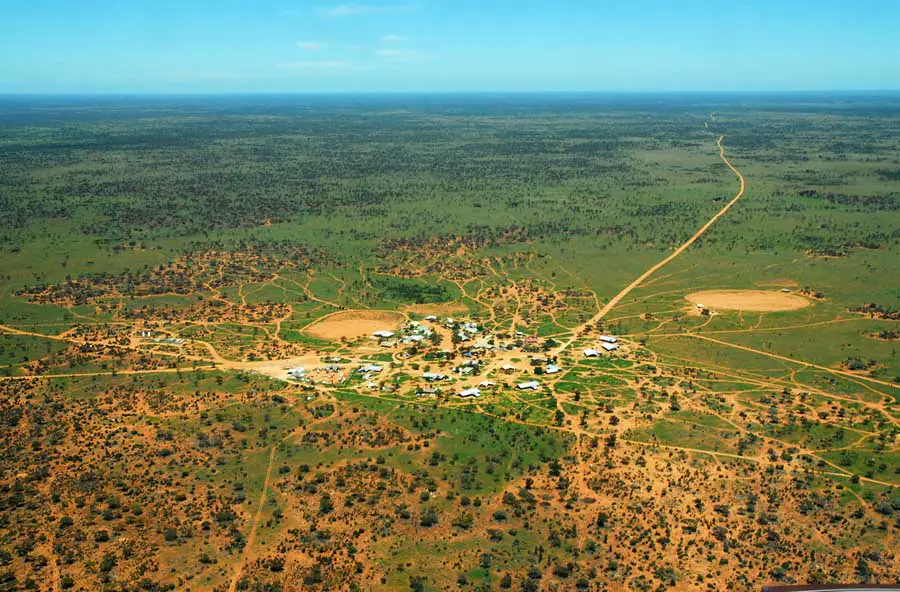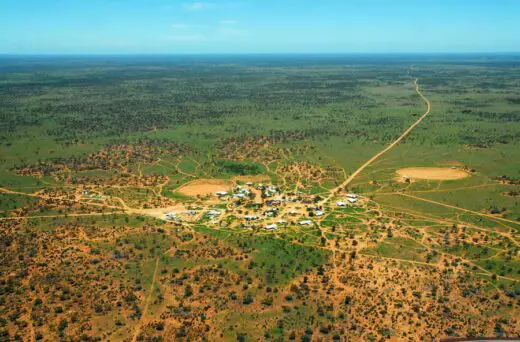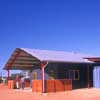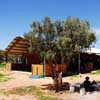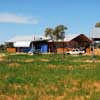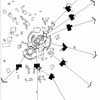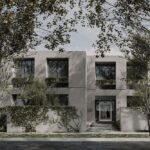Tjuntjuntjara Community Housing, Plumridge Lakes Building Project, Great Victoria Desert Property Image
Tjuntjuntjara Housing, Western Australia
Community Project in Great Victoria Desert design by Iredale Pedersen Hook Architects
2 Sep 2009
Tjuntjuntjara Community, Great Victoria Desert, Western Australia
The Spinafex People- Pila Nguru and Aboriginal Australia
Design: Iredale Pedersen Hook Architects
Community Building in the Great Victoria Desert
Tjuntjuntjara Community Housing
When Australia was colonized in 1788 there were some 700 individual Aboriginal Nations speaking some 250 individual languages. Today there are less than 150 languages still spoken and all but 20 of these are regarded as endangered. The Spinifex people speak a south western dialect of the Pitjantjatjara language.
The Spinifex people are a nation of Indigenous Australians who have survived colonisation and government neglect over the past 70 years.
In the late 1950’s, and within a few years, the Spinifex people were driven from their homelands in the Great Victorian Desert by the British Atomic Testing program which was based on their lands at Maralinga.
The survivors of this test tell the story of sisters, brothers and children dying from the fallout from the nuclear blasts, and of the black smoke which poisoned their lungs.
The Spinifex People were granted Native Title over their lands on the 28th of November 2000.
Photos © Iredale Pedersen Hook Architects
Tjuntjuntjara Community
Tjuntjuntjara is extremely remote- some 12 hours drive east of Kalgoorlie on the Western and South Australian boarders, some 1400km east of the State capital Perth.
The community is located on the southern edge of the Spinifex homelands and acts as control point for people entering their homelands from the south.
All of the houses align on a radial axis focusing on the new community meeting shelter, also design by the project team. Locations of individual houses relate to the actual direction of the family members specific homeland. This radial community plan is a direct result of the “council circle” that is formed when the community meet to discuss issues or to greet visitors to their homelands.
The community is a place that the Spinifex people can escape the alcohol and social decay of the mining towns and keep their language and culture strong.
The site is surrounded by spectacular desert country, with scattered Mulga, Western Myall and Casurina trees, and smaller flowering plants such as cassia species, sandalwood and Spinifex grasses.
The Community Houses
These houses were developed in close consultation with the Spinifex people over 3 separate workshops involving all members of the community and a multidiscipline team including an anthropologist, architect, engineer and community staff members.
After the initial interviews and briefing meetings cardboard sketch models were used to communicate the initial design responses, and these were refined for subsequent meetings.
Two final designs were selected; an “L” shaped plan form and a centric plan form with a breezeway living area.
The designs were conceived as a roof shelter and windbreak that support both traditional outside camping/living patterns as well as more typical “internal” living patterns.
This means that each house can support several “households” of closely related family groups.
These buildings were designed to be simple and robust, and to support a variety of living patterns around and inside the buildings parts. There is no attempt to impart any notions of “Aboriginality” in the designs, other than responding to the functional and cultural requirements of the brief.
Organisation of spaces, inside and out
The “L” shaped plans reflect a building form that is commonly found on pastoral stations where bedrooms open onto a verandah area, and a shared kitchen/ living area is provided for communal use.
The Centric Plan was optioned with a breezeway living area for rain or strong wind periods, and also support an fire in this zone. The breezeways can be opened to catch the wind by use of small-span roller doors. The breezeways are formed by a 2-bedroom house on one side and 2 separate bedroom on the opposite side. The separate bedrooms were optioned to open into the breezeway or to the outside of the house, depending on the occupants’ requirements.
Breezeways formed the point of alignment with the community meeting shelter.
The wet areas are separated from the main living spaces by a covered walkway as the toilets are pit toilets. This requirement by the Health Authorities was in conflict with community cultural issues.
Structure, construction, materials, services
The buildings are simple concrete slab on ground, steel framed and steel clad. Windows are from aluminium framed poly carbonate with woven security/insect mesh screens. Termite treated Ecoply plywood has been used as a verandah windbreak.
The houses were designed with a module that would support using factory built transportables for the enclosed spaces, however the selected builder chose to site build the units.
The parasol roofs are from large SHS tube, cantilevered off a pile footing to negate the need for cross bracing. These were erected initially, allowing the trades to work under a large shade-roof reducing heat stress.
Environmentally Sustainable Design
Water
The community has a limited water supply taken from a shallow lens aquifer that recharges when it rains. To this end the toilets on the community are simple dry pit toilets, the showers were specified with low-flow water fittings and yard taps were only installed over external tubs. Gutters were fitted to all roofs for a future rainwater collection system that will be funded from another source.
Power
All light fittings are low energy type, the hot water systems are jacketed solar with a single “Hot-shot” booster switch which shuts off automatically once the water has been heated. The exhaust fans and electric stoves are connected to run-down timers that shut off automatically after 1.5hrs and then need to be re-activated.
Temperature
The buildings are of a parasol roof construction with well insulated building units below the roofs. These parasol roof stop any the direct heat gain to the units so their head load is simply the maximum air temperature or air infiltration through open doors.
All rooms are designed for good cross ventilation via 2 windows where possible and ceiling fans are installed to all rooms.
Passive heating systems were deemed unlikely to work as the occupants tend to hang heavy blankets over window openings for cultural reasons, so wood stoves were installed in the living/dining spaces.
Tjuntjuntjara Community Housing Australia images / information from Iredale Pedersen Hook Architects
Tjuntjuntjara Housing design : Iredale Pedersen Hook Architects
Location: Tjuntjuntjara Community, Plumridge Lakes, Great Victoria Desert, Western Australia
Australian Architecture
Another desert building by Iredale Pedersen Hook Architects (in Great Sandy Desert):
Walmajarri Community Centre, Djugerari Community, Great Sandy Desert, via Fitzroy Crossing
Walmajarri Community Centre
Australia Architectural Designs
Callignee Community Hub, Victoria
Design: DS Architects
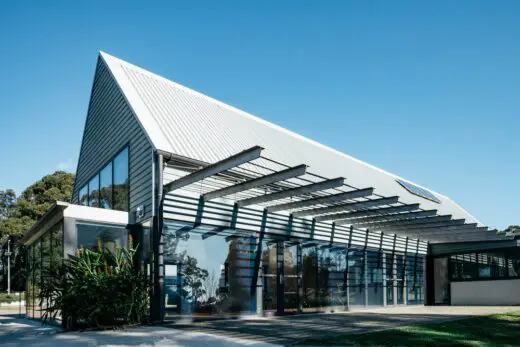
photo : Peter Schreuder
Callignee Community Hub, Victoria
National Memorial for Victims and Survivors of Child Sexual Abuse, Australian Capital Territory
Architects: SPRESSER and Peter Besley
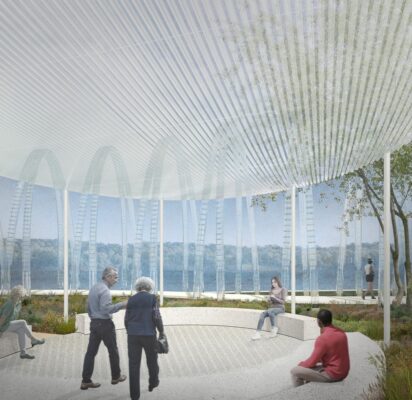
image : Make Models
National Memorial, Australian Capital Territory
Comments / photos for the Tjuntjuntjara Community Housing Australian Architecture page welcome
Website: Tjuntjuntjara Community Australia

