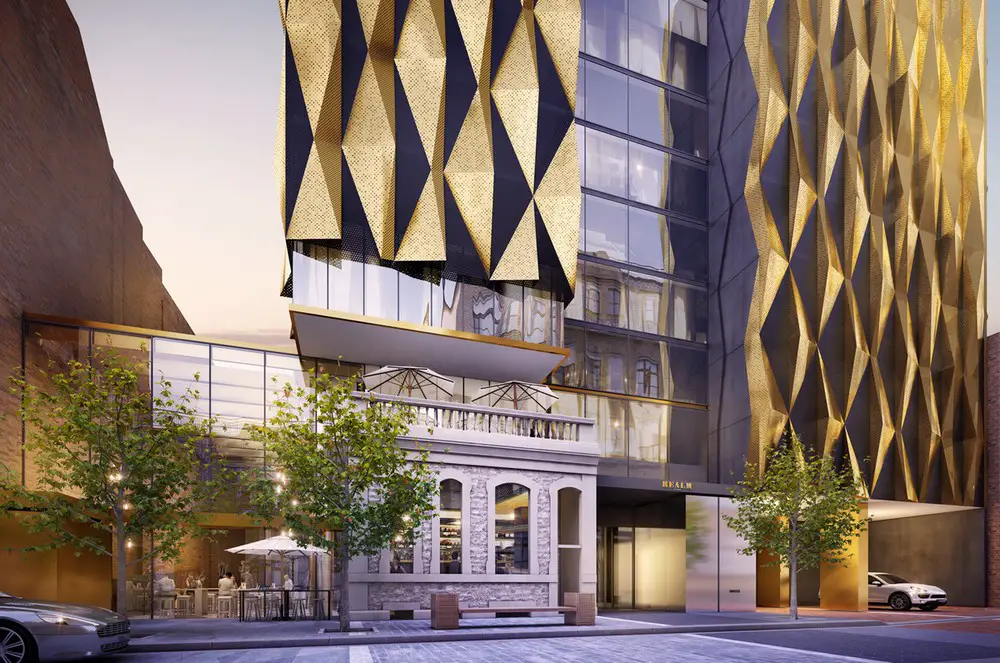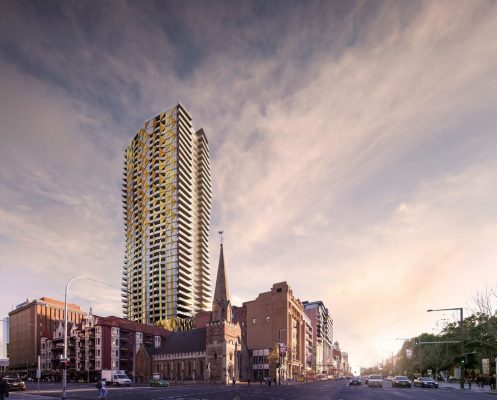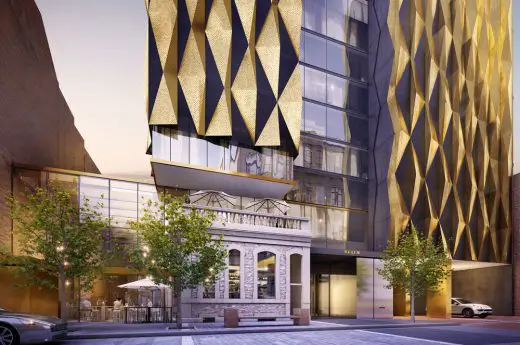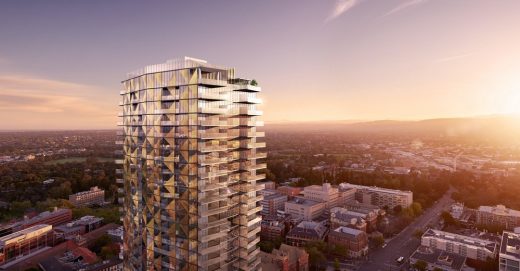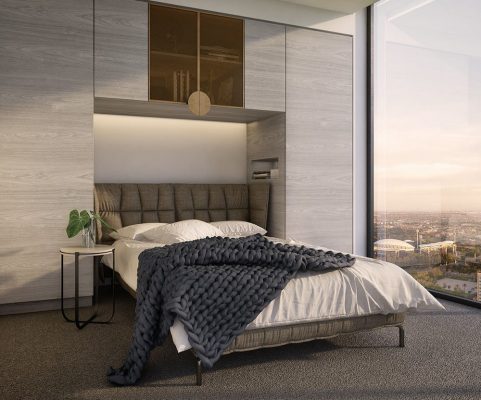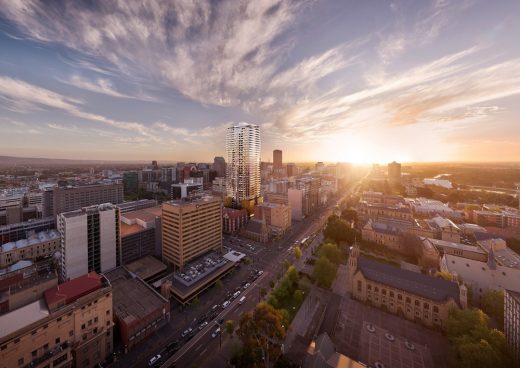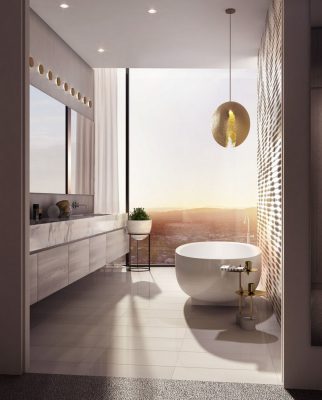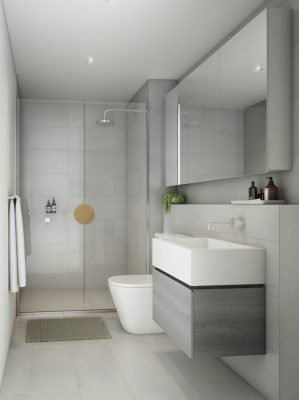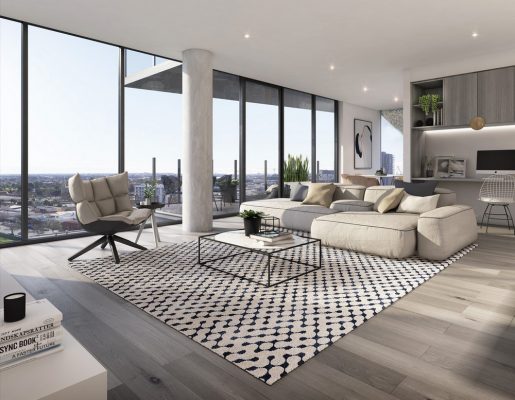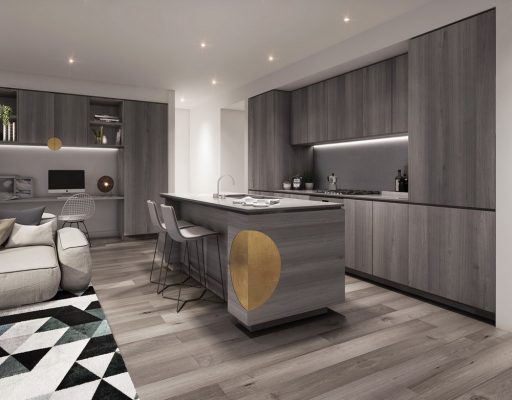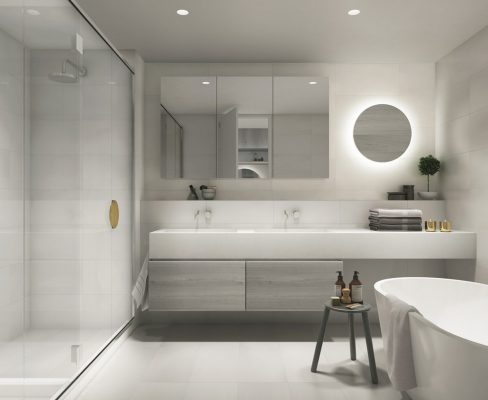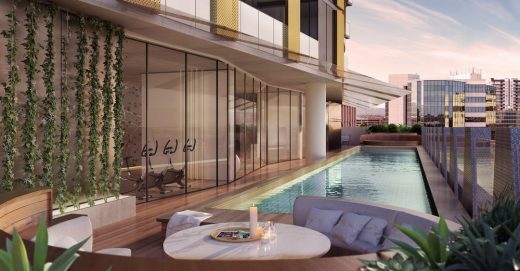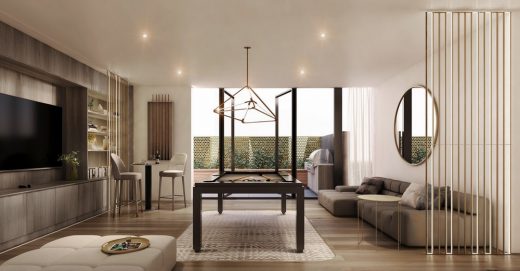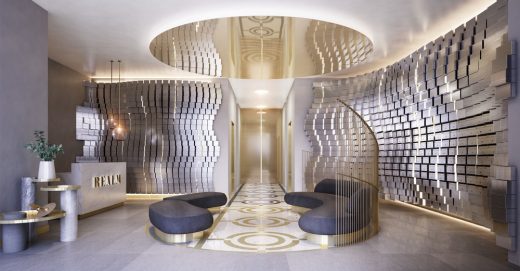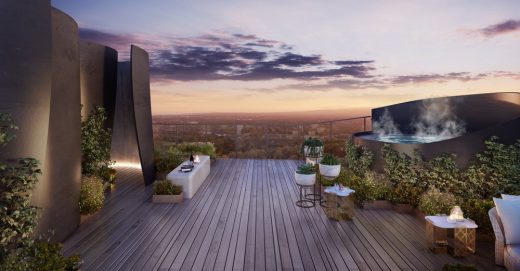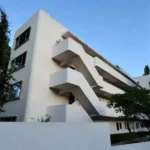Realm Apartments, Adelaide housing, South Australia homes, Austin St architecture photos
Realm Apartments in Adelaide CBD
Austin Street South Australia Housing Project design by Elenberg Fraser Architects
3 Nov 2017
Design: Elenberg Fraser
Location: Austin Street, CBD, Adelaide, Australia
Renders by Pointilism Architectural Visualisation
Realm Apartments Adelaide
Adelaide may be known for churches, wine, and the Crows, but a lofty city skyline is definitely not one of the recognisable features of this mini-metropolis. Elenberg Fraser is here to change all that with this new mixed-use building on Austin Street in Adelaide’s CBD.
This 40 storey tower is set to puncture the stratosphere of Adelaide’s built environment; its 132 metre height making it the tallest residential building in the city. A thoughtfully folded, glowing gold lantern rising above the mass of historic buildings at its base.
The form of the building is cinched at the waist, jutting in and reaching up with appealing angularity. The geometric arrangement of perforated gold screens across the east and west façades provide solar and wind protection for the apartments, and balcony activation behind (with the north and south sides reserved for balconies).
The shimmer effect is amplified with silver balustrades and reflective glass on the apartments. As night falls, their translucency accentuates the golden glow of the tower, lit from within like a beacon for the future of one of Australia’s rapidly growing urban centres. An existing arcade is to be incorporated into the ground floor plan.
Fittingly, for a project that mediates past, present and future it’s named Renaissance Arcade, and runs east to west through the site with a new access point on Austin Street. The single-storey heritage building Assay House, located at the corner of the site, is also being retained, creating an intriguing street retail frontage on the ground level.
The geometric form is both a complementary and contrasting texture to the heritage buildings surrounding the site, including one of those famous churches. The podium also contains car parking provisions and retail space. Moving upwards, level 39 features communal kitchen and lounge facilities and generous terrace space, with views of Adelaide’s skyline and renowned botanic gardens.
We are proud that our first Adelaide project is helping the city grow up – with a place on the liveability index and an increasing population, it’s the way to go!
Realm Apartments, Austin Street – Building Information
Project size: 1929 sqm
Architect: Elenberg Fraser
Acoustic Engineer: Acoustic Logic
Structural Engineer: BG&E
Building Surveyor: Build Surv
Town Planner: Planning Chambers
Project Manager: M Projects Pty Ltd
Acoustic Engineer: Acoustic Logic
Landscape Architect : OPENWORK
Heritage: Dash Architechs
Traffic Engineer: Phil Weaver & Associates
Land Surveyor: Alexander Symonds Surveyors
Images: Pointilism Architectural Visualisation
Realm Apartments in Adelaided images / information received 031117
Location: Austin Street, Adelaide, South Australia
Adelaide Architecture
Imperial Doncaster
Design: Buchan Group, architects
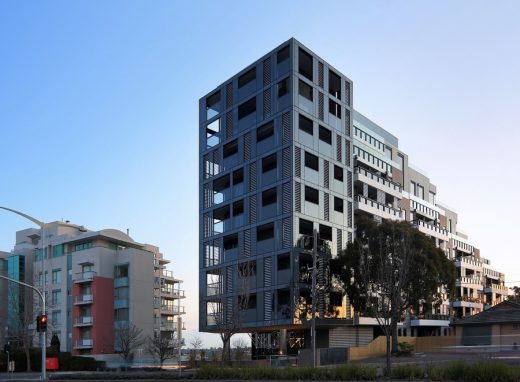
photo © Michael Gazzola
Imperial Doncaster Melbourne
RAH Design Competition Adelaide
Adelaide Oval Western Grandstand
Australian Building Designs
Contemporary Australian Buildings – recent architectural selection on e-architect below:
Buildings / photos for the Realm Apartments in Adelaide – Austin Street Housing design by Elenberg Fraser Architects page welcome.

