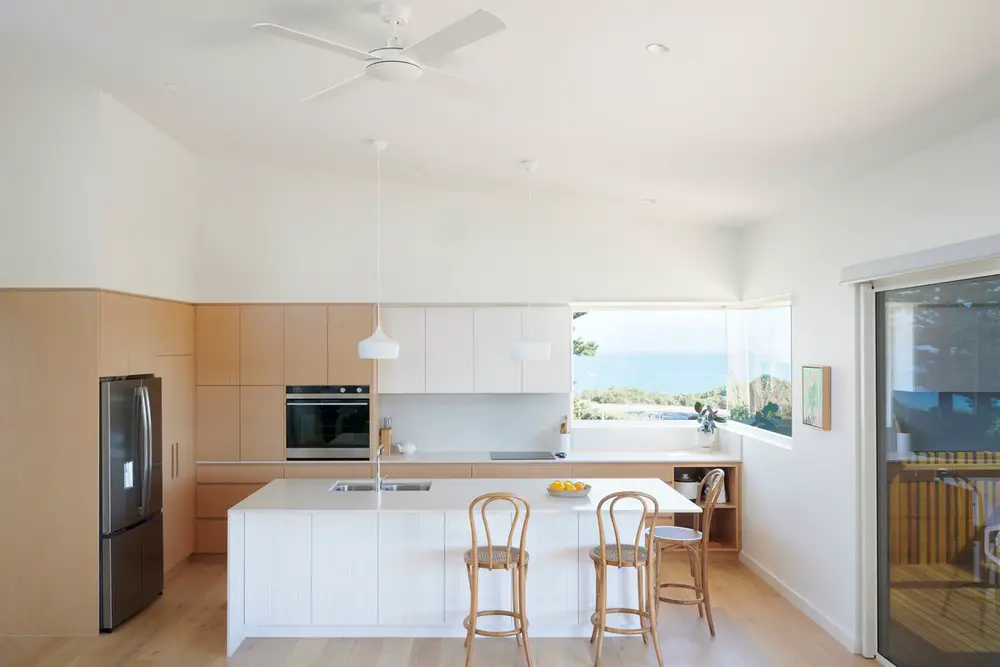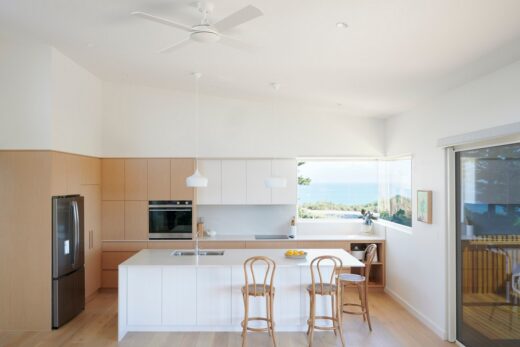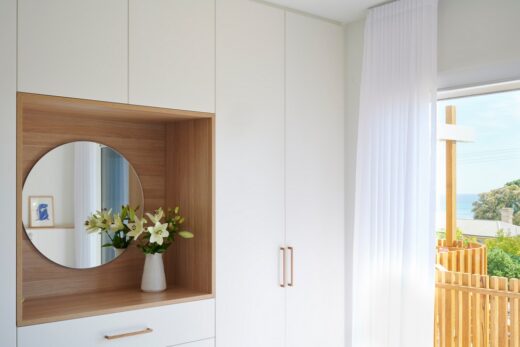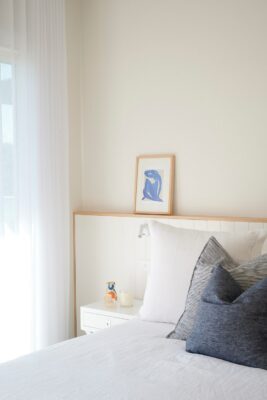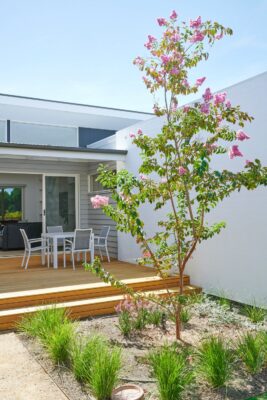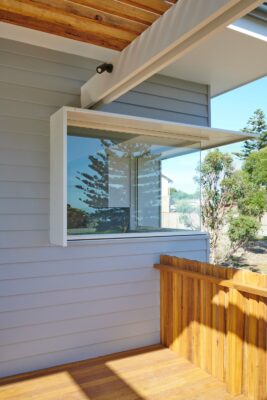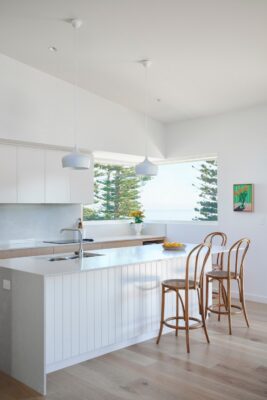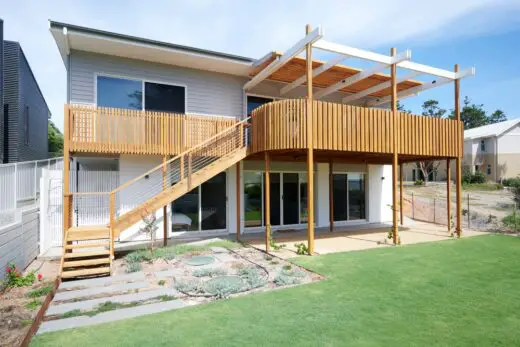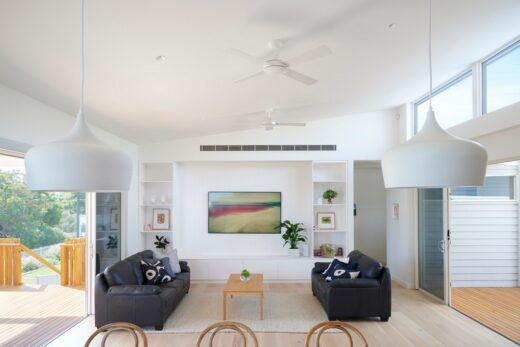Port Willunga Residence, Real Estate, South Australia Wedding Destination, Australian Modern Architecture Images
Port Willunga Residence in South Australia
18 Aug 2022
Architecture: Urban Habitats
Location: Adelaide, South Australia
Photos: Kate Bowman Photography
Port Willunga Residence, Australia
The early engagement of Urban Habitats’ inhouse Architect to coordinate demolition of the 50’s timber structure to make way for the new two storey designed Port Willunga Residence to compliment the fall of the block down toward to the roadside and still to take in the sea and mountain views.
With a considered selection of construction materials and colour palette add interest to the clean raked roof lines, hardwood timber feature balustrade which curves around the balcony decking area and the aluminium window apron to the corner window resulting in aesthetically an restrained seaside gem.
What was the brief?
The Port Willunga project was borne for the client’s desire for a modern but relaxed version for beach side weekender.
This home was designed to cater for the family to entertain the ground floor complete with garage on the same level and choice of two entertaining deck areas leading from the family/ dining kitchen area. The lower level is dedicated to cater for the extended family two complete with their own living area, kitchenette, dedicated bathroom and bedrooms leading out onto their own alfresco lawn area.
What building methods were used?
The execution of the new contemporary building works has facilitated this home to be minimal for future upkeep of maintenance by the owners.
• First floor suspended concrete slab.
• Ground floor walls under first floor – masonry veneer & off-form concrete veneer.
• Celtex brickwork walls bagged and rendered/ Rendered Blockwork.
• Feature Solidface Blockwork Adbri ‘Smoothstone’.
• Sycon Weatherboard cladding to the upper level walls.
• Colorbond roof sheeting and Revklip with half line gutters,
• Hardwood Spotted Gum Decking and Hardwood timber curved edge balustrade and railings
• Powder coated Commercial windows and doors.
• Feature Aluminium Window Surround to Kitchen Corner Window.
The new building work utilised the traditional construction methods of
• 6 Star Energy Rating for insulation – roof blanket insulation/ 40mm Kool Therm insulation.
• a mixture of brick/ blockwork veneer and bagged render coat.
• IT Hub – Video intercom, monitored security system.
• Motorised soft furnishings – blinds systems
Innovation shows through both construction materials in non-typical finishes like:
• New security system including sensors, tv/ data/ Foxtel installation.
• Air conditioning ducts featured in bulkheads.
Key products used:
The meticulous attention to detail in selecting the high-quality materials and finishes for the numerous wet areas throughout create a consistency of natural palette of relaxed modern beach tones.
Raked ceilings to the Main Living room with high level windows allowing ample natural light through.
Custom joinery featuring VJ and Oak timber feature in the Living room tv feature wall , Study Nook, including Bedroom 1 feature seat bench top and the master bedhead detail.
The entertainers kitchen complete with island is the place to gather and capture the views. The Oak veneer kitchen cabinetry featuring long timber routered handles, Caesarstone benchtops ample storage, with slimline induction cooktop and appliances. Dining/ Family room has access to entertaining decking area and balcony decking to either side.
The natural colour palette and contemporary aesthetics continued with Caesarstone bench-tops continue to feature in the bathrooms to complete including frameless shower screens quality tapware, sanitary ware and fittings.
The Stairwell features the bagged brickwork walling leading downstairs to another level of living with concrete polished floors. The lower level is deal for the extended family to relax with their own bedrooms, bathroom, kitchenette and the family room which leads out to the covered alfresco area complete with the outdoor shower area.
Design: Urban Habitats – https://urbanhabitats.com.au/
Photographer: Kate Bowman Photography
Port Willunga Residence, South Australia images / information received 290722
Location: Adelaide, South Australia
Adelaide Buildings
South Australia Architecture
Adelaide Contemporary Designs by Shortlisted Architects
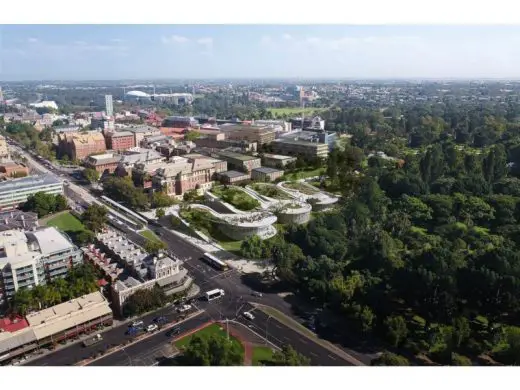
image courtesy of architects
Adelaide Contemporary Designs
Adelaide Contemporary shortlisted architects
The six star design teams:
Adelaide Contemporary International Architecture Contest Shortlist News
Realm Apartments, Austin Street
Design: Elenberg Fraser Architects
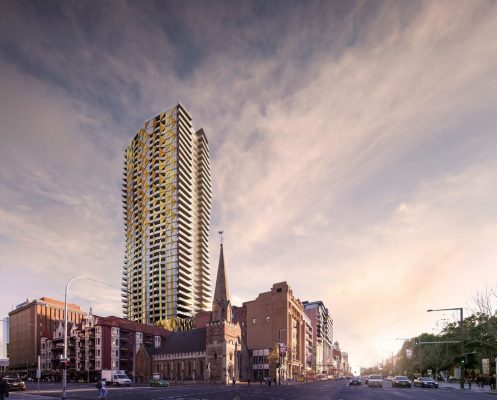
image : Pointilism Architectural Visualisation
Realm Apartments
Urban Wetland in heart of Adelaide wins national Sustainability Award
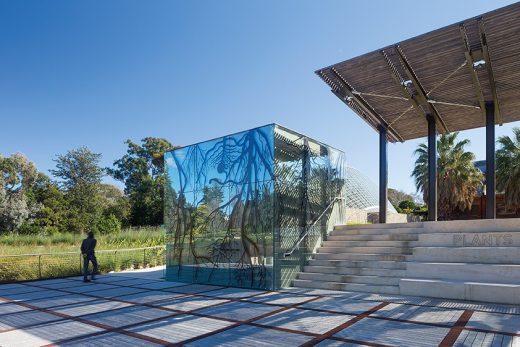
photo : John Gollings
Adelaide Botanic Gardens Wetland
Adelaide Contemporary International Design Competition
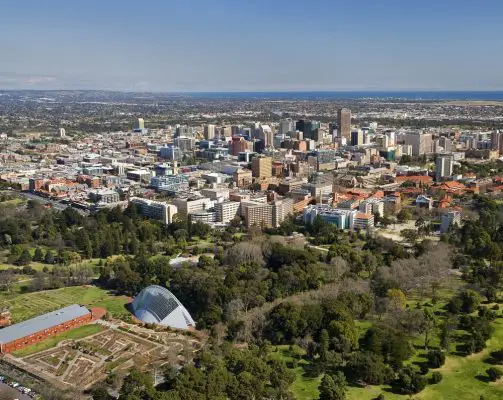
photo © davidwallphoto.com
Adelaide Contemporary International Architecture Contest News
Flinders University Redevelopment – Plaza and Student Hub
Design: Mott MacDonald
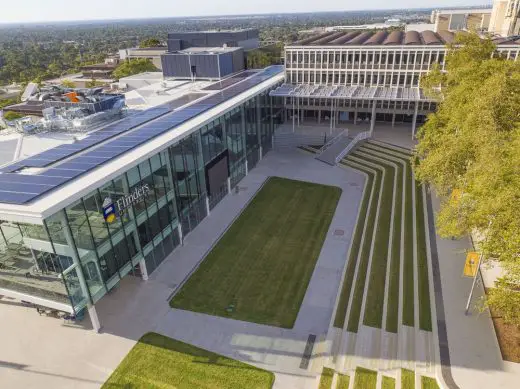
image from architects
Flinders University Building in Adelaide
SKYCITY Entertainment Complex Building
Design: The Buchan Group
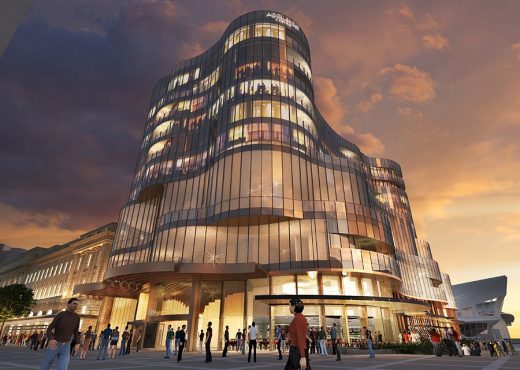
image from architects
SKYCITY Building Adelaide
Royal Adelaide Hospital Design Competition
Design: Esan Rahmani / littleBIGdesignlab
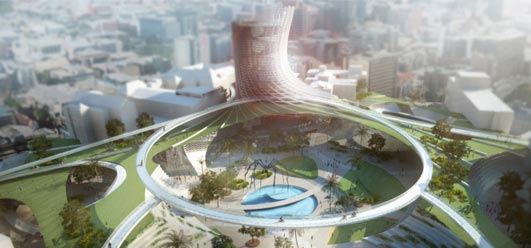
image from architects
Comments / photos for the Port Willunga Residence, South Australia designed by Urban Habitats page welcome

