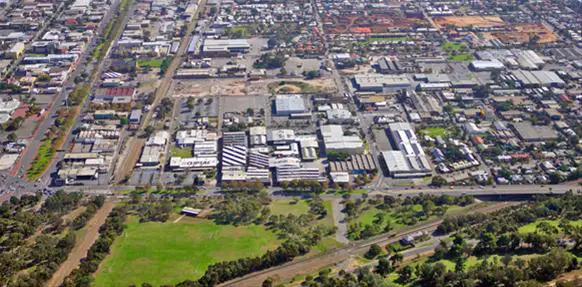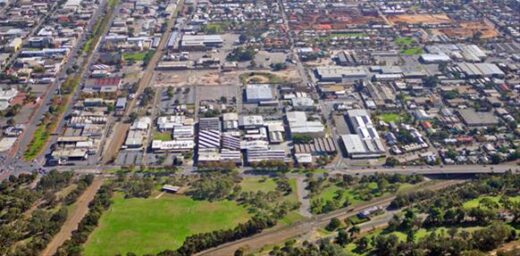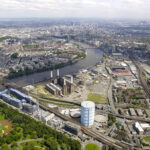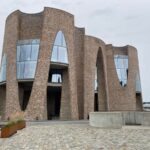Bowden Village Master Plan, TOD Adelaide, South Australia Building Project News, Design Property
Bowden Village Master Plan, Adelaide
TOD Development in South Australia design by HASSELL/Parsons Brinckerhoff
17 Apr 2009
HASSELL/Parsons Brinckerhoff Project Team Win Bowden Village Master Plan Project
Design: HASSELL/Parsons Brinckerhoff
Bowden Village Masterplan
A major step has been taken towards the development of Adelaide’s most sought-after Transit Oriented Development (TOD) site, Bowden Village, on the 10.25ha former Clipsal Industries site, 3km west of the Adelaide CBD.
Infrastructure Minister Patrick Conlon recently announced that the HASSELL and Parsons Brinckerhoff (PB) consortium has been appointed to work with the principal stakeholder group, led by the Land Management Corporation (LMC) to prepare the Master Plan.
The HASSELL/PB proposal won from a stellar field of over twenty tenderers, representing a mix of South Australian, interstate and overseas teams.
The Bowden Village Master Plan Project represents a rare opportunity to create a sustainable, liveable new community – an internationally regarded transit-oriented development (TOD) and a ‘flagship’ that will set new benchmarks for future urban development in South Australia.
“This was a terrific response and I am delighted because this is one of the most important master planning exercises we will undertake in South Australia. The project will involve the planning and delivery of a sustainable mixed-use development incorporating residential living, commercial and retail uses and public open space,” Mr Conlon said.
“We want a plan based around rapid-transit, with people living and working in an energy and waterefficient development, with an affordable and broad range of housing to accommodate a growing population. That’s the challenge which the Hassell/PB team will face,” he said.
“Hassell is one of Australia’s leading architectural, planning and urban design firms. PB is one of the world’s leading planning, environment and infrastructure firms. Together HASSELL and PB bring the right mix of skills and capabilities to this crucial, Transit Oriented Development project”, Minister Conlon said.
HASSELL Managing Principal Mariano DuDuonni said that “addressing sustainability is critical to the success of the Bowden Village project”.
“I believe we’ve brought together a team that will create the vision for a world class urban development,” Mr. Mariano DuDuonni said. “Our team will integrate land use planning and transport planning, together with sustainable community development principles to create visionary, commercially viable and liveable community that has lasting value for the State.”
HASSELL/PB will commence the project immediately and will work with the principal stakeholder group: Land Management Corporation (LMC), Department For Transport Energy and Infrastructure (DTEI), Department of Planning and Local Government (DPLG) and the City of Charles Sturt on preparatory work for commencing the master planning study, including a community engagement program, details of which will be made available soon.
The master planning process will run through to October 2009.
The design team will be led by HASSELL Chairman, Ken Maher and Bruce Rippin, Head of Urban Development for HASSELL in Adelaide.
Ken Maher of HASSELL was recently awarded the Australian Institute of Architects’ highest accolade: the 2009 Gold Medal.
It recognises distinguished service by Australian architects who have designed or executed buildings of high merit, produced work of great distinction resulting in the advancement of architecture, or endowed the profession of architecture in a distinguished manner.
The HASSELL/PB team includes a panel of international experts:
– Pooran Desai OBE – One Planet Living Technical Director and Co-Founder of BioRegional
– Professor Peter Newman – Professor of Sustainability at Sustainability Policy Institute of Curtin University
– GB Arrington – Principal Practice Leader for PB Place Making
– Professor Rob Adams- Director Design & Culture with the City of Melbourne
HASSELL and PB have been involved in a range of similar transport and land use projects including:
– Victoria Park, Sydney
– Kelvin Grove, Brisbane
– Olympic Station, Sydney
Bowden Village Master Plan Adelaide image / information from HASSELL/Parsons Brinckerhoff
Bowden Village Adelaide joint design : HASSELL
Location: Bowden Village, Adelaide, South Australia
Adelaide Building News
South Australia Architecture News, chronological:
The Playful House, Brighton
Design: Martin Friedrich Architects
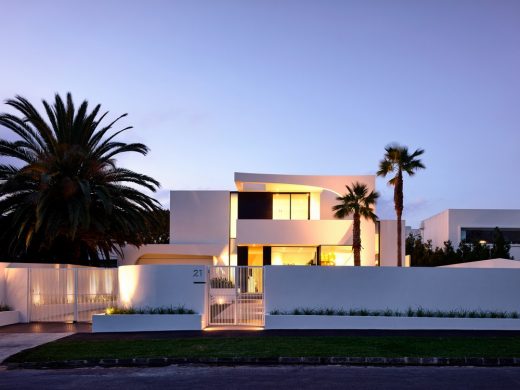
image Courtesy architecture office
House in Brighton, Adelaide
Design: Woods Bagot Architects
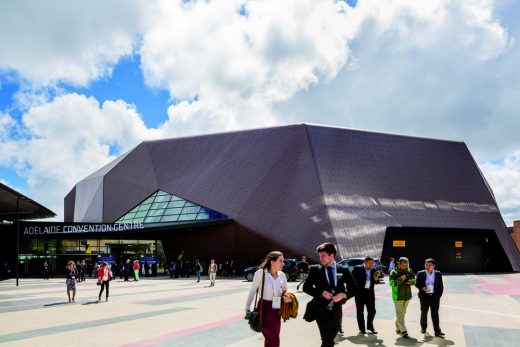
photo : Trevor Mein
Adelaide Convention Centre
SAHMRI 2 Building
Design: Woods Bagot Architects
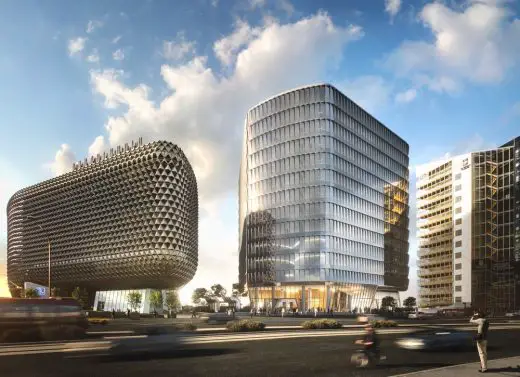
image courtesy of architects
SAHMRI 2 Building
Adelaide Contemporary Designs by Shortlisted Architects
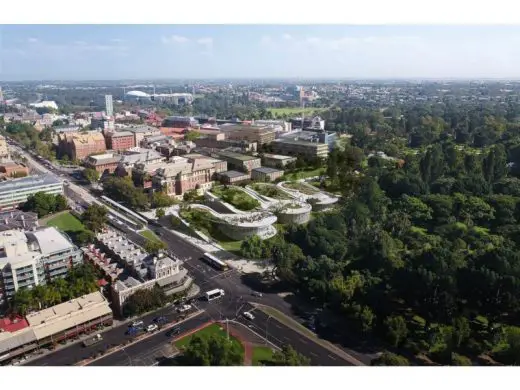
image courtesy of architects
Adelaide Contemporary Designs
Australia Architecture
Contemporary Australian Architecture
Australian Architecture Designs
Australian Architect Offices : Studio Listings
Comments / photos for the Bowden Village Master Plan Australia Architecture page welcome

