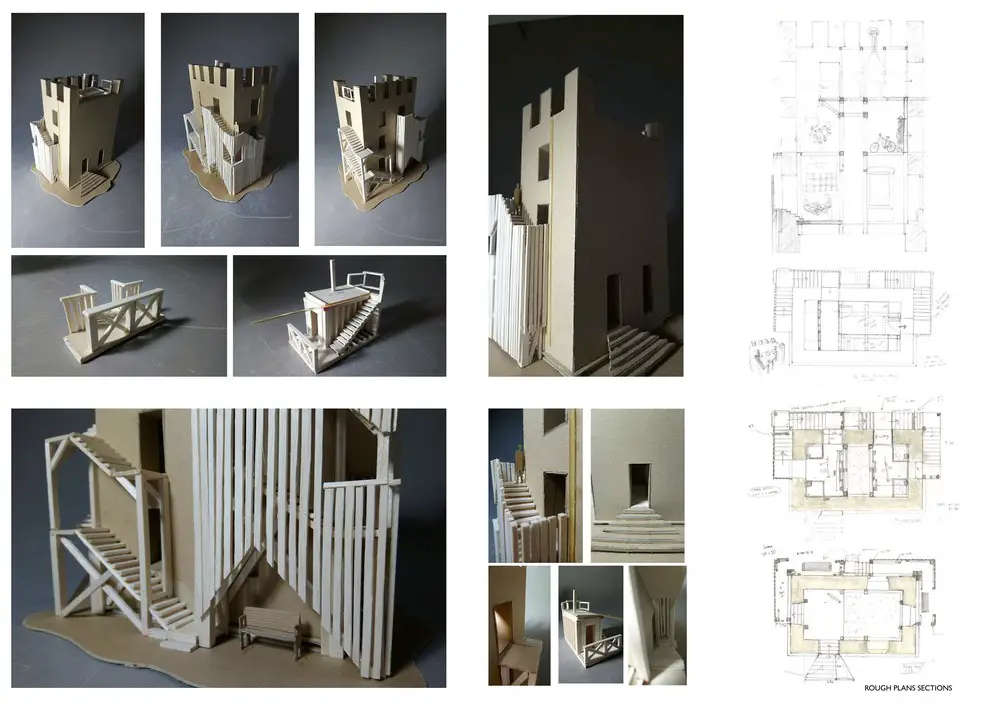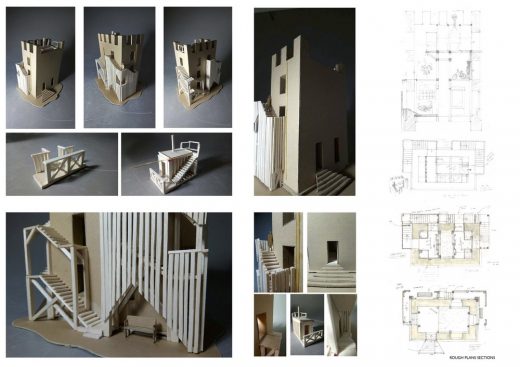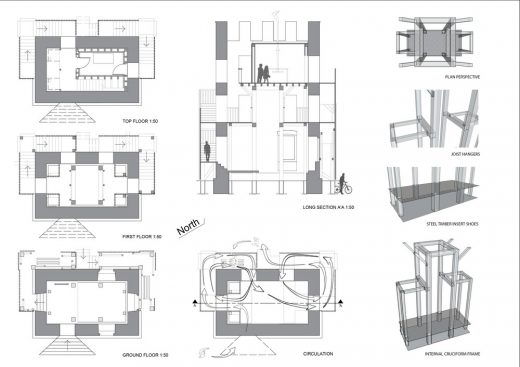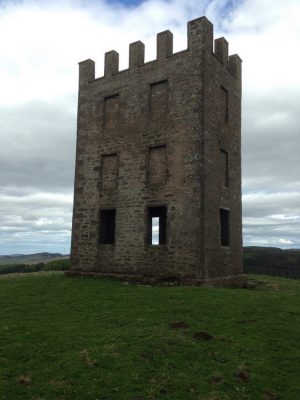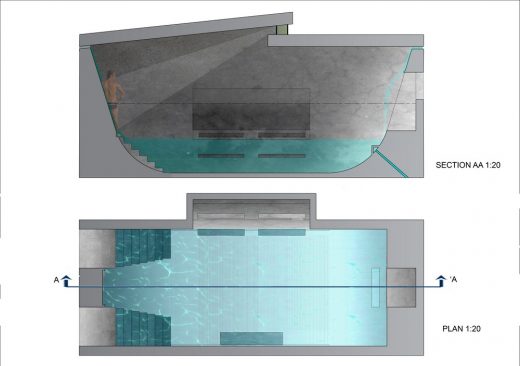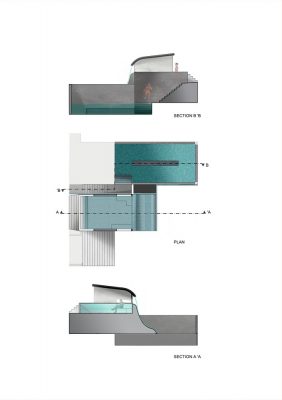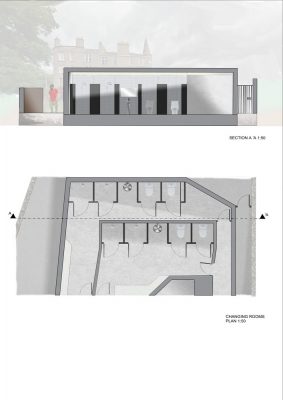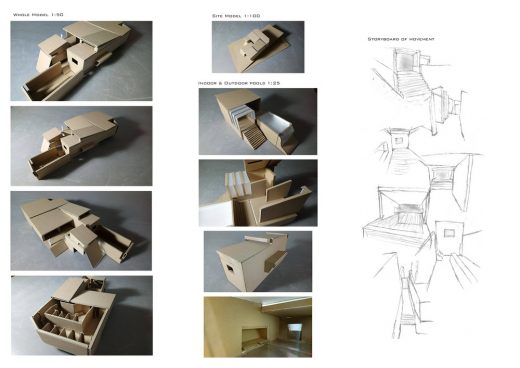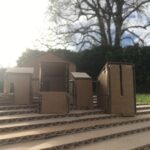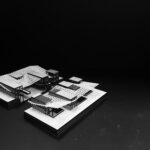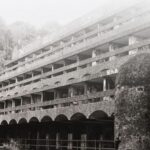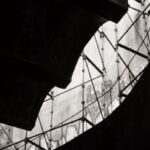Student Projects at Dundee School of Architecture, Architectural Education, Drawings, Building Design
Second Year Student Projects at Dundee School of Architecture
Second Year Architectural Education Project Progress by Sean Noon, Scotland
11 + 4 Dec 2017
Second Year: Student Projects at Dundee School of Architecture
e-architect are following the progress of Architecture Student, Sean Noon during his degree studies at Dundee University.
Project Two in Year Two
The brief for Project Two was based around an old stone tower on top of Kilpurnie hill just north of Dundee; the students were to design a timber only structure (with limited manipulation of the existing stone tower) which would incorporate a Camera Obscura device into it. The medium of which was making a 1:33 scale model with supporting drawings and such like to support your idea, with consideration to the necessary material and structural requirements.
Sean Noon came up with an idea pretty quickly and as it was a short project he wanted to use the time to learn about structural needs . He spent much time reading Ching’s Building Construction illustrated and making sketch models and finally the main 1:33 one.
It was based around a cruciform frame construction internally, with the stairs up and down to the Obscura (which was situated at the top) winding in and out of the tower using the old window openings as guides. Cedar batten cladding shielding the flights, with reclaimed stone for the entrance stairs and thresholds etc in an effort to create a flowing relationship with stone and wood.
Project One in Year Two
The project was ultimately based around designing a bathing centre on a site in Roseangle, Dundee, Scotland.
The blurb from the first lecture:
“The project has been designed to explore ideas about solid and void (or figure and ground), how we define volumes, and how their character might be defined by light, surfaces, materials and details, and how they relate to human scale and occupation.
In parallel with the studio design project, you will be required to complete a series of hand and digital drawing exercises designed to build your skills in 3D perception (understanding the relationship between the human body and the space it occupies) and in representation.
Throughout the module, you will be asked to work primarily through physical models, which you will subsequently be required to record through photographs and through a variety of drawing types and methods.”
Sean spent a lot of time making models of the pools and associated spaces, and he went from knowing nothing about Photoshop and digital rendering to be able to give life to plans and sections he drew on AutoCAD.
Second Year Student Projects at Dundee School of Architecture information / images from Sean Noon
Student Projects at Dundee School of Architecture
Sean Noon Fourth Year Student Project at Dundee School of Architecture
Address: University Of Dundee Duncan Of Jordanstone College 13 Perth Road, Dundee DD1 4HT
Phone: 01382 385315
Location: Dundee, Tayside, easterm Scotland, UK.
Scottish Architecture News 2017
Queen Margaret Academy in Ayr
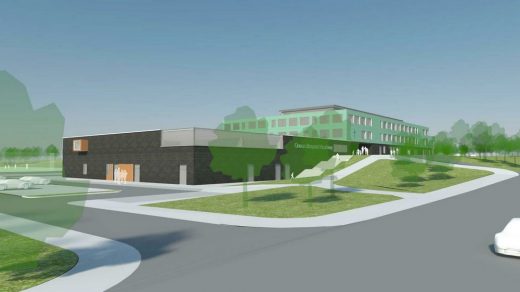
image courtesy of architects
Queen Margaret Academy in Ayr
Neil Baxter Stands Down from RIAS
RIAS Secretary News
Education Building Designs
Buildings / photos for the Second Year Student Projects at Dundee School of Architecture page welcome

