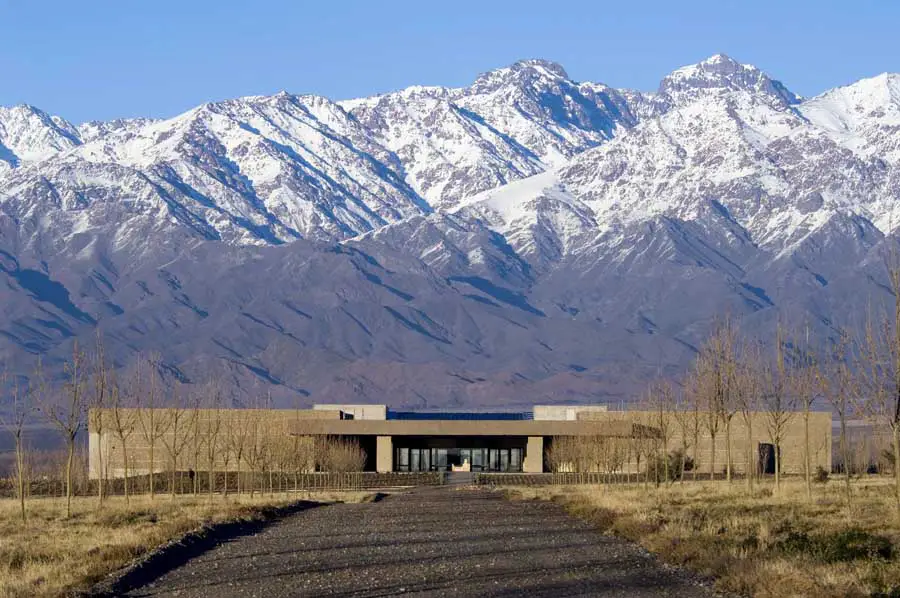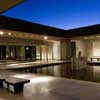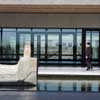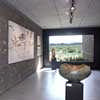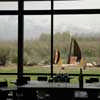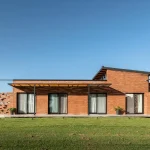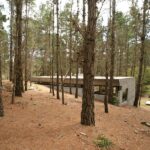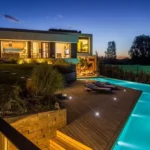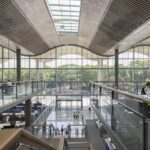KILLKA Argentina winery architecture images, Tunuyán building architect, Mendoza design
KILLKA Argentina : Winery in Tunuyán
Salentein Winery Building, Mendoza, Valle de Uco design by Bórmida & Yanzón Architects.
Location: Espacio Salentein, Tunuyán, Mendoza, Argentina, South America
Date built: 2007
Design: Bórmida & Yanzón Architects
Main Entrance Facade:
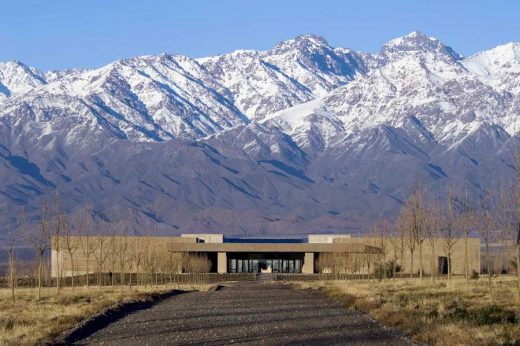
photo : Mr
20 October 2008
KILLKA Winery in Tunuyán, Mendoza
PROJECT DESCRIPTION
Killka is located in the heart of Valle de Uco one of the main wine regions of Mendoza, surrounded by the Andean desert and mountains. It is one of the buildings within the Salentein Winery.
This building acts as a gate welcoming all visitors. It consists of a symmetrical square ground plan with a central patio, penetrated by a long axis, which structures the whole set of buildings longitudinally.
Main Facade
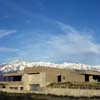
photo : Carlos Calise
The design puts together solid and cyclopean concrete volumes, representing the soil’s sedimentary layers and huge glass planes. These volumes are protected from the sun by broad galleries. They are reminiscent of regional past times yet contemporary in their expression and technology, updating a strongly Andean feature. This identity is portrayed by a centralized plan which resembles old rural patio houses, enhancing the essence of the open sky and water patio as the symbolic heart of the building.
Visitors access Killka through a broad front gallery, which opens into the central patio with a water floor surrounded by art pieces. On the left, visitors come to the art exhibit rooms and, to the right, to the restaurant.
At the back of the patio, there is a completely glassed hall, with a clear view of the winery and a chapel at both ends of the long axis. Visitors meet at the hall to start their tour and walk towards the winery among a small dydactic vineyard to show how the natural desert is transformed into an agricultural oasis, a typical feature of Mendoza.
KILLKA Winery Argentina – Building Information
Killka, Salentein Winery – Building Information
– Project name: KILLKA – Espacio Salentein
– Project address: 189 Route and Videla Street (no number)
– Project address: Los Árboles
– Town / City: Tunuyán
– County / State: Mendoza
– Postcode / Zip5575
– Country: Argentina
– Project completed: 15 Jan 2007
New Winery in Tunuyán – Design Team:
– Principal Partners: Eliana Bórmida and Mario Yanzón – Bórmida & Yanzón
– Architects Project Designer: Eliana Bórmida and Mario Yanzón – Bórmida & Yanzón Architects
– Project Manager: Valeria Valdivieso – Bormida & Yanzón Architects
– Project Manager Assistant: Carolina Pulenta and Leonardo Moreschi – Bórmida & Yanzón Architects
– Service Architect: Gabriela Muzzino and Leonardo Moreschi – Bórmida & Yanzón Architects
– Structural Engineer: Juan Camps & Associates
– Acoustics Consultant: Zanessi
– Client / Developer: Salentein S.A.
– Environmental Engineer: AWS CONSULTORES
– Industrial Designer: Ari Doctors – Grupo de Diseño
– Interior Designer: Bórmida & Yanzón Architects
– Landscape Architect: Bórmida & Yanzón Architects – IADIZA
– Lighting Consultant: Blas Aranguren & Cecilia Rodríguez
– Main Contractor: Santiago Monteverdi Construcciones Civiles S.A.
– Master planner: Bórmida & Yanzón Architects
– Museum Consultant: Gustavo Vasquez Ocampo
– Museum Curator: Julieta Gargiulo
KILLKA – Espacio Salentein images / information from Bórmida & Yanzón Architects
Location: Valle de Uco, Mendoza, Argentina, South America
Architecture in Argentina
South American Architectural Projects
Argentina Architect : Studio Listings
Another Winery Building in Argentina on e-architect:
O Fournier Winery, San Carlos, Mendoza
Design: Bórmida & Yanzón Architects
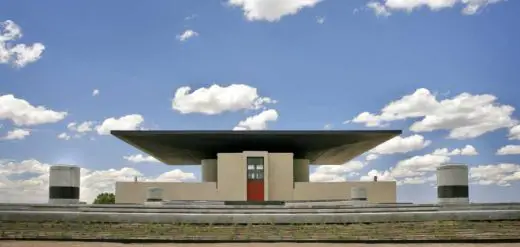
photograph: Garcia & Betancourt
Mendoza Winery Argentina – also by Bórmida & Yanzón Architects
Bocatoma Taproom, Cerro de las Rosas, Córdoba
Architects: VS Arquitectura
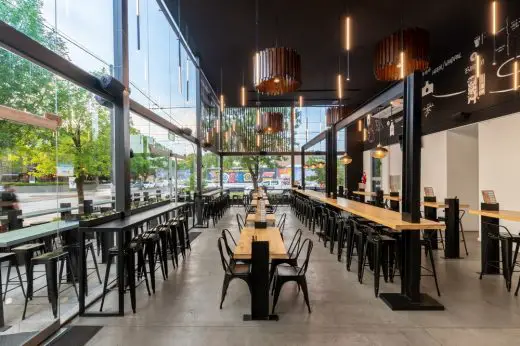
photo : Architect Gonzalo Viramonte
Bocatoma Taproom in Cerro de las Rosas, Córdoba
Comments / photos for the KILLKA Mendoza Winery design by Bórmida & Yanzón Archietcts page welcome.

