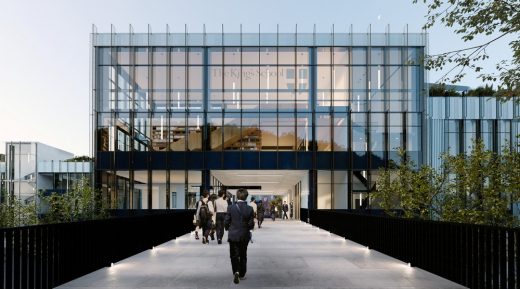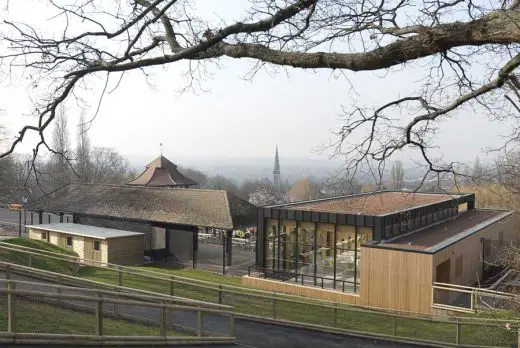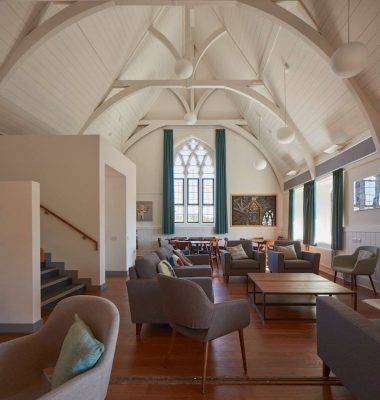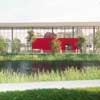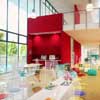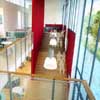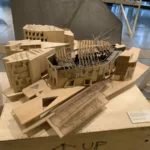Walters & Cohen Architects, Building, Schools, Studio, Office, Links, Projects
Walters & Cohen : Architects
Contemporary English Architecture Practice, UK Design Office Info + News
Walters & Cohen Architects News
Walters & Cohen News
18 June 2019
The King’s School Shenzhen International, Nanshan, Shenzhen, southeastern China
Architects: Walters & Cohen
image from architects
The King’s School Shenzhen International Building
In 2017 Walters & Cohen Architects were commissioned by The King’s School, Canterbury, to design The King’s School Shenzhen International. Located in Nanshan, China, the school offers pupils aged 2 to 18 a combined Chinese and British curriculum, with a greater emphasis on the latter as pupils progress through the school.
post updated 4 Nov 2017
Horniman Gardens Pavilion, London, England, UK
photo : Michael Harding
Horniman Gardens Pavilion
Revitalisation of Gardens brings new Display Gardens, a new Pavilion and opens up the spectacular London skyline terrace. On 31 May, the Horniman Museum & Gardens will reopen its 16.5 acre gardens to the public after a major £2.3M redevelopment.
21 Mar 2017
Kingsdown House Shortlisted for RIBA Southeast Awards 2017
One of fourteen buildings shortlisted for RIBA Southeast 2017 Awards:
Kingsdown House, The King’s School, Canterbury, Kent, England:
photo : Dennis Gilbert
RIBA Southeast Award for Kingsdown House
16 Jun 2016
Walters & Cohen win award for Lairdsland Primary School, Scotland
Lairdsland Primary School, Kirkintilloch, is one of the 11 winners of the 2016 awards for the best in current Scottish architecture announced last night by the Royal Incorporation of Architects in Scotland (RIAS).
This 280-pupil school is designed to deliver the new Scottish Curriculum for Excellence and to be a beacon in its community and a quality learning environment. The canal-side location was the inspiration for construction parallel to the water with semi-open plan learning spaces and double-height glazing to provide views and a light and spacious environment.
18 Jul 2012
Walters & Cohen Building News
Walters & Cohen win Lairdsland Primary School project, Scotland
The architecture practice is delighted to have been chosen as architect for the new Lairdsland Primary School in Kirkintilloch, East Dunbartonshire.
In January 2012 Scottish Futures Trust (SFT) issued an invitation to tender for a reference primary school design as part of its management of the Scotland’s Schools for the Future programme.
The primary objective of this programme is to ‘deliver good quality, well designed, sustainable schools at a competitive price’ and, given its success in designing an Exemplar Primary School for the DfE in 2003, the practice was drawn to this Scottish initiative. In particular, the research element of the project played to the company’s strengths. The idea was not to standardise primary schools across Scotland, but to provide a set of principles that would be used creatively to respond to site and community context across Scotland.
The design firm was one of two architecture practices chosen to go forward to the second stage of the process, an intensive period of research, consultation and design for a new building for Lairdsland Primary School, to be within SFT’s cost and area parameters. Part of the studio’s work was to help establish the brief, which they did in close consultation with client groups and with reference to Scotland’s innovative Curriculum for Excellence.
As well as producing costed design proposals to RIBA Stage C, the brief also required that their designs be scalable from 200-300 pupils, such that the principles could be rolled out across Scotland in an efficient, cost-effective way without comprising on quality.
Within a ten-week period, the architecture practice attended numerous workshops, consultations, ‘live’ school visits to establish precedent, and planning and highways meetings. They met the deadline for their completed design report with a solution that bettered SFT’s cost and area parameters, and Michál Cohen presented their designs and findings to 16 Scottish local authorities.
Walters & Cohen Designs Archive
Hackney University Technical Colleges, London, England
2012-
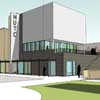
image from architects
Hackney UTC – 24 Jan 2012
Walters and Cohen have been confirmed as project architects for the Hackney UTC project. The new University Technical Colleges will provide teaching in a range of practical and vocational skills. Walters and Cohen is working with Bam Construction on Hackney UTC, the first new build UTC.
Redbrook Hayes Primary School, England
2007

image from architects office
Redbrook Hayes School building
Redbrook Hayes Primary School in Rugeley, Staffs, is a carefully considered response to the government’s Exemplar Schools Project. Designed by Walters and Cohen, an architectural practice with an outstanding record in delivering well-designed schools across the UK, the new school accommodates 223 pupils, as well as a nursery and local branch library for the local community.
Key Projects
Designs by Walters & Cohen, alphabetical:
Cotham School, Bristol, England
2009-
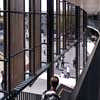
picture from FD
Cotham School
House by the sea, Sydney, New South Wales, Australia
–
Royal Botanic Gardens – Visitor centre, Wakehurst Place, Sussex, England
2004
£1.5m
Ryde School, Isle of Wight, England
2009
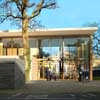
photo from Walters and Cohen
Ryde School
Shirley Sherwood Gallery, Kew Gardens, southwest London, UK
2008
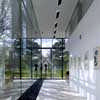
photo © Dennis Gilbert
Shirley Sherwood Gallery
Wembley Primary School, northwest London, UK
2007-
£10m
More architecture projects by Walters & Cohen online soon
Location: 2 Wilkin St, London NW5 3NL, England, UK
Architects Practice Information
Architect studio based in England, UK
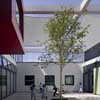
images from architects
Walters & Cohen Architects : Practice Information
This architectural practice was founded in 1994 by Cindy Walters and Michál Cohen.
Michál Cohen ; Cindy Walters:


images from architects
Comments / photos for the Walters & Cohen Architecture page welcome
Website: www.waltersandcohen.com
