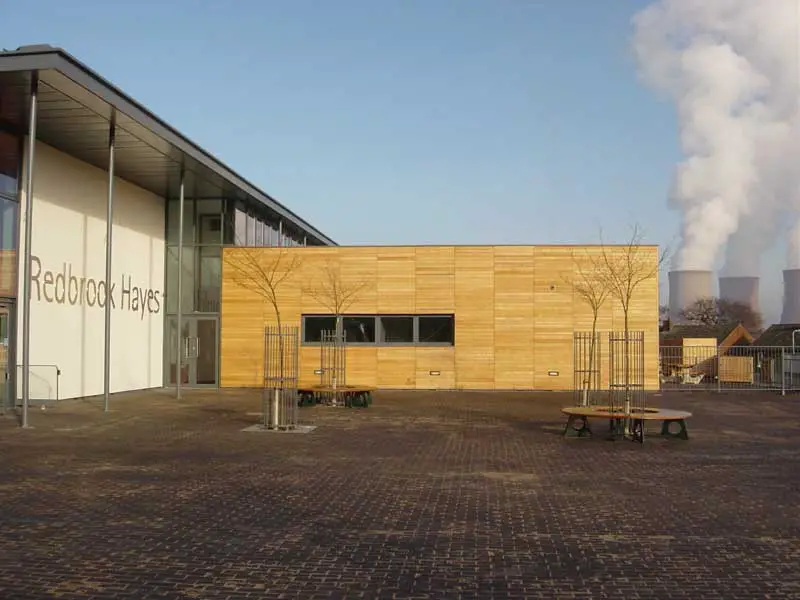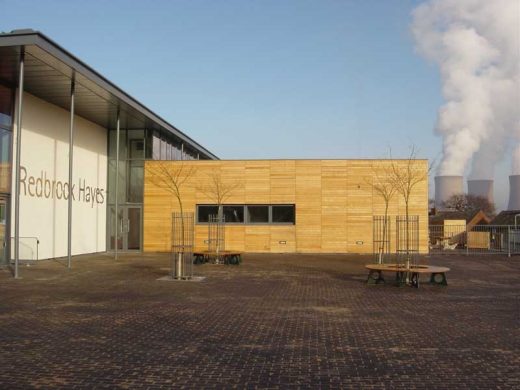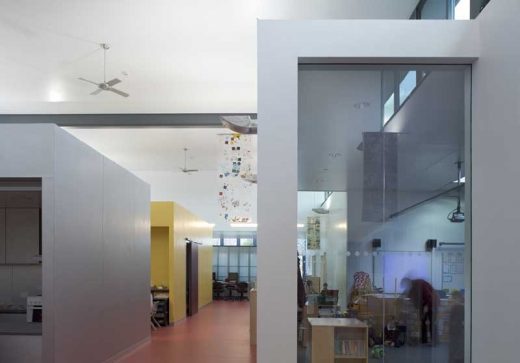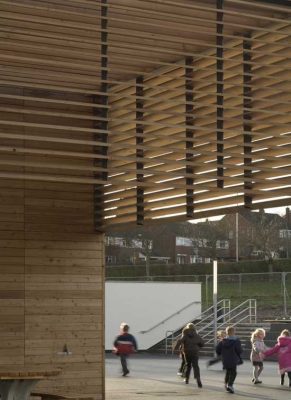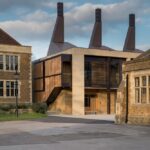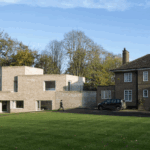Redbrook Hayes School, Rugeley Building, Staffordshire Architecture, England Education Design Project Photo
Redbrook Hayes School
Key Building in the Midlands design by Walters & Cohen Architects, United Kingdom
23 Feb 2007
Contemporary Staffordshire building
, north west England, UK
Date built: 2006
Design: Walters & Cohen Architects
Redbrook Hayes School Building
Redbrook Hayes Primary School : RIBA Award news
Redbrook Hayes Primary School – 2007:
Walters and Cohen sets a new benchmark for school design
London, February 2007: Redbrook Hayes Primary School in Rugeley, Staffs, is a carefully considered response to the government’s Exemplar Schools Project. Designed by Walters and Cohen, an architectural practice with an outstanding record in delivering well-designed schools across the UK, the new school accommodates 223 pupils, as well as a nursery and local branch library for the local community.
Michál Cohen, Project Director comments: “The design philosophy underpinning this exemplar design is adaptability – all classrooms are arranged in a linear configuration to accommodate future expansion or change. Similarly, the school is designed around a ‘heart’, a central, creative and inherently flexible space that is ideal for stimulating children’s learning.”
Redbrook Hayes head-teacher Mandy Chaganis says: “The special relationship between the heart of the school, classrooms and external classrooms provides the staff with easy supervision of the pupils. This building is a joy to work in – comfortable, light and airy, with generous external teaching spaces as well as a wide range of learning areas for cooking, art, ICT, library and group work.”
Project architect Bozana Komljenovich adds: “The school’s design was the result of continuous consultation with the client – the staff, the children and the local community – in this way we ensured that we gave them the school they wanted.”
Public consultation
As part of Staffordshire County Council’s Rugeley Review Initiative, Walters and Cohen were asked by the Joint Schools Property Unit to design a new one-form entry primary school with a nursery and branch library incorporated within the site. The practice consulted all key users of the building, as well as collaborating with a Police Community Liaison Officer and talking to local people about issues of crime, vandalism and security.
Flexibility
Redbrook is designed to accommodate short term changes such as different classroom layouts as well as long-term developments such as changing ICT requirements: ICT suites are rapidly becoming a thing of the past – learning technology is increasingly becoming an individually empowering tool and therefore requires flexible space planning.
The simple steel frame structure means that no classroom walls are load-bearing, allowing partitions to be altered as required. In addition, the repetitive nature of the classroom block allows for future expansion without disruption to pupils. The hall and heart of the school are linked, allowing the entire school to gather in one place and for community use. Similarly the reception and nursery spaces are also linked – both areas have sunny, protected garden spaces. All classrooms and the heart of the school open to the outside, with classrooms opening directly to dedicated outdoor classroom spaces.
The new branch library
The new branch library is physically connected to the new school and can be entered from the school hall or from the new school forecourt, which is a shared public space for the school and the library. The school and library can operate independently and have different opening hours, but can also work together so that pupils will be able to access the library from their school and, if desired, the community will be able to use the school hall after school hours without opening the remainder of the school. As a result, toilets and change facilities have been located off the hall to encourage community use.
The nursery
The nursery has been located as close as possible to the public forecourt to give parents easy access to the nursery without disrupting the rest of the school, as the nursery operates to a different timetable.
Environmental Strategy
The school’s design maximises use of passive solar energy; it relies on fresh air intake at low level, with opening windows and roof lights at high level to naturally ventilate the teaching spaces. Similarly, the design optimises the life-cycle and costs of structural materials, while the flexible building form can stand the test of time, changing requirements, etc.
The practice opted for a wide span/deep plan form as this would be more efficient in terms of heat loss, cost and flexibility. Diffuse shaded east and west light combine to provide good daylight uniformity throughout, while high level windows and roof lights optimise natural day lighting of classroom areas and the heart of the school. The building includes rainwater harvesting.
Redbrook Hayes Primary School – Building information from ING media 230207
Address: Redbrook Hayes Community Primary School, Talbot Rd, Rugeley WS15 1AU, UK
Phone: +44 1889 228740
New English Architecture
Contemporary Architecture in England
English Architecture Designs – chronological list
English Architect – design firm listings
English School Buildings
New English School Building Designs
English School Buildings – Selection on e-architect:
John Madejski Academy, Reading, Berkshire
Wilkinson Eyre Architects
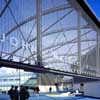
photograph : James Brittain
John Madejski Academy
Westminster Academy – Naim Dangoor Centre, London
Allford Hall Monaghan Morris
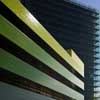
photograph © Tim Soar
Westminster Academy
Comments / photos for the Rugeley Education Design by Walters & Cohen Architecture page welcome
Website: Redbrook Hayes Primary – www.redbrookhayes.co.uk

