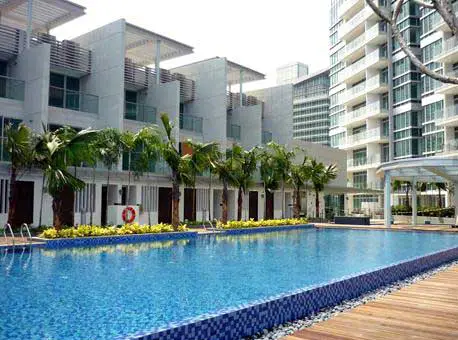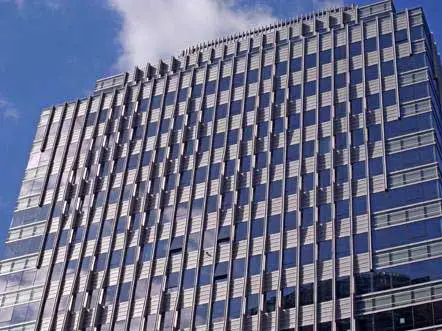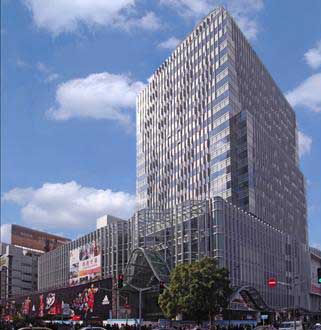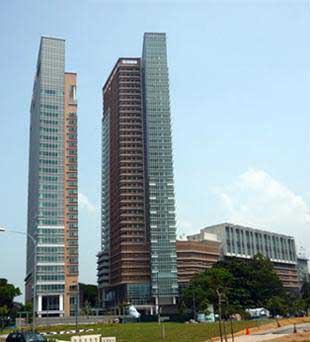Tange Associates Architects buildings, 20C Japan architecture practice, Tokyo design office
Tange Associates Architects
Architecturakl Studio Japan – Modern Japanese Design Office
post updated 29 January 2025
Kenzo Tange: the 100th Anniversary of his Birth Doodle
September 4th, 2013 – “Kenzo Tange: the 100th Anniversary of his Birth Doodle” will appear on the Google Japan website.
Tange Associates News
On September 4th, we celebrate the 100th anniversary of the birth of architect Kenzo Tange, who founded Kenzo Tange Studio in 1946 and designed over 330 buildings and master plans in 31 countries. Tange Associates continues his legacy today.
To commemorate his great achievements, “Kenzo Tange; the 100th Anniversary of his Birth Doodle” will appear on the opening page of Google Japan from 0:00 to 23:59 today. Please access the Google Japan website and enjoy the Doodle, specially designed for this occasion.
http://www.google.co.jp/
Information from Tange Associates
Tange Associates – Key Buildings
Henderson Metropolitan, Shanghai, China
Commercial, Office
Grand opening on November, 2011
Henderson Metropolitan, located on East Nanjing Road, one of the most historical and busiest streets in Shanghai is scheduled to have its grand opening on November 11th 2011. The façade rises dynamically, evoking the flow of the Yangtze River that runs through Shanghai.
The Yangtze’s importance and pervasiveness in the history, culture and economy of the city inspired the powerful design that stands out among the surrounding buildings, exemplifying the spirit of innovation of Shanghai, one of Asia’s leading cities. The building has attracted media attention as the new home of China’s largest Apple store, covering 4 floors. Henderson Metropolitan contributes to the development of the city as the new symbol of Shanghai’s spirit of innovation and predominance.
The Rochester, Singapore
Commercial, Hotel, Residence, Office
2012
The Rochester is a mixed-use project, housing hotel tower, residential tower, offices and retail space, located near the Buona Vista MRT station in One-North, a 200-hectare development located in Central Singapore, including world-class research facilities and business parks soon to be completed. As the site is located near the starting point of a pedestrian area leading people from Buona Vista station, which is the entrance of One-North, into the new city, the design emphasizes the symbolism of a“gateway” which is created by the twin towers.
The facade is primarily glass, providing a modern image for the new city, while the earth-tone colored portions of the building face the pedestrian space located between the two towers, creating harmony between the complex and its surroundings.
Succession of Tange Architecture
Recently, due to the growing concern for environmental issues, building needs have been changing from “flow” to “stock”, and the approach toward existing buildings has become more relevant. Preservation and revitalization are areas Tange Associates are pursuing. The following are some on-going projects:
Renovation of Hiroshima Peace Center
Hiroshima Peace Center
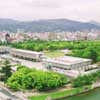
photo from Tange Associates
Improvements to and conservation of the Main Building and the East Building are scheduled. New construction of the elevators in the East building and widening of the connecting bridge between the two buildings, are scheduled in response to interior changes for display systems and circulation flow.
Renovation of Imabari City Public Hall
Imabari City Public Hall
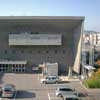
photo from Tange Associates
Responding to today’s needs after 53 years since its completion, replacement of the facilities such as audience seating, stage equipment and building equipment are scheduled, meanwhile seismic diagnosis is scheduled in order to improve safety and increase the building’s lifespan.
Seismic inspection and diagnosis of the National Gymnasiums for theTokyo Olympics
National Gymnasiums for Tokyo Olympics
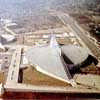
photo from Tange Associates
Tange Associates are engaged in various renovations; currently we are performing seismic diagnoses of the first and second gymnasiums with the cooperation of Mr. Mamoru Kawaguchi, who supervised the original structural works in the early 1960s.
Inspection and improvements to “Wakodo no Hiroba”(Youth Plaza), Minami Awaji City
Memorial for Students who Perished in the War
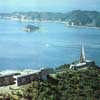
photo from Tange Associates
The Memorial for Students who Perished in the War, which was built in 1966 in commemoration of students who died in World War II, has been closed since the Great Hanshin Earthquake in 1995. The facility has fallen into ruin after 15 years. Tange Associates will conduct studies for the degree of deterioration and structural strength, while working out a development plan at the request of Minami Awaji City.
Tange Associates – Events
Tokyo Architecture Now & Tokyo City Hall Visiting, UIA2011
Paul Noritaka Tange discussed the Tokyo City Hall from a perspective of architectural design at “Tokyo Architecture Now & Tokyo City Hall Visiting” which was held on Wednesday, September 28th as part of UIA2011 TOKYO.
Tour of MODE GAKUEN Cocoon Tower by Visiting Dignitaries
Tange Associates was pleased to provide a tour of MODE GAKUEN Cocoon Tower to 6 visiting dignitaries on September 28, including Dr. Mohamad Maliki bin Osman, Senior Parliamentary Secretary from the Ministry of National Development of Singapore, Mr.Lang Ng, CEO of Singapore’s Urban Redevelopment Authority and Mr. Farrokh Derakhshani, Director of the Aga Khan Award for Architecture, from Switzerland.
The Chairman of the Student Competition of Architectural Culture Week 2011, Architectural Institute of Japan
Paul Noritaka Tange chaired the Student Competition of Teahouse Design held on October 2 as part of Architectural Culture Week 2011 by the Architectural Institute of Japan. The competition aims not only to encourage students to propose their designs but also to nurture leaders of the next generation in architecture. The designs of two winners will be produced and used during the GINCHAKAI, which is an annual open-air tea ceremony event held in Ginza, Tokyo. The competition started in 2009 as an idea of Paul Noritaka Tange and is the collaboration of the Student Competition of Architectural Culture Week and GINCHAKAI.
Paul Noritaka Tange will be a member of the jury for the 2011 AIA Hong Kong Honors & Awards Program
AIA Hong Kong Honors & Awards Program, held in Hong Kong every autumn, recognizes and encourages quality design in the following 5 categories: Architecture, Interiors, Urban Design, Un-built Projects and Sustainability. This year marks its 14th year.
Lecture for College Woman Association of Japan by Paul Noritaka Tange on November 18th
Tange Associates President, Paul Noritaka Tange, will deliver a lecture for College Woman Association of Japan, volunteer organization which conducts educational cultural activity mainly around the Tokyo metropolitan area, on November 18th.
Major Projects
Buildings / Designs by Kenzo Tange
More projects by Tange Associates online soon
Location: Tokyo, Japan
Tange Associates Tokyo – Practice Information
Tange Associates architects office is based in Tokyo
Pritzker Prize Architects – Pritzker Architecture Prize Laureate 1987
Architect students of Kenzo Tange include celebrated Japanese designers Arata Isozaki, Fumihiko Maki & Kisho Kurokawa
Kenzo Tange was born in Imabari, Shikoku Island, (Osaka), Japan, in 1913 and died in Tokyo in 2005.
Website: www.tangeweb.com
Tokyo Architecture
Tokyo Architecture Designs – chronological list
Tokyo Architecture Designs
Tokyo Architect – design firm listings
Buildings / photos for the Tange Associates Architecture page welcome

