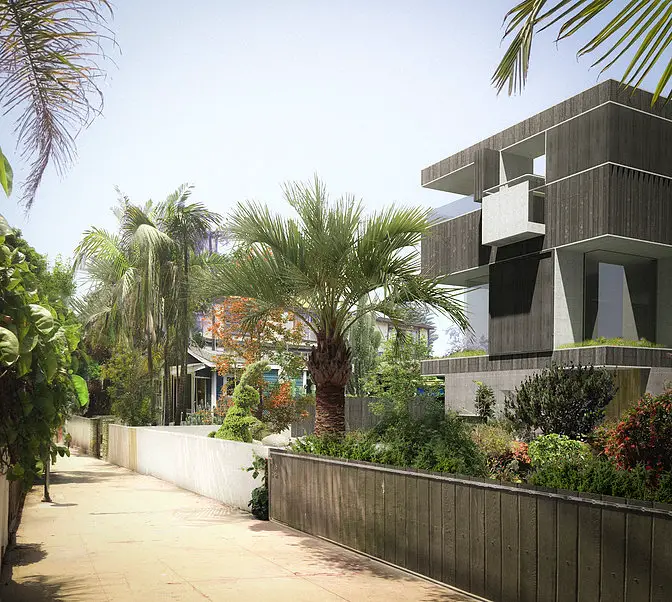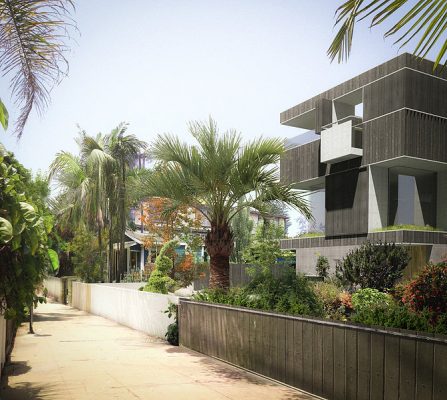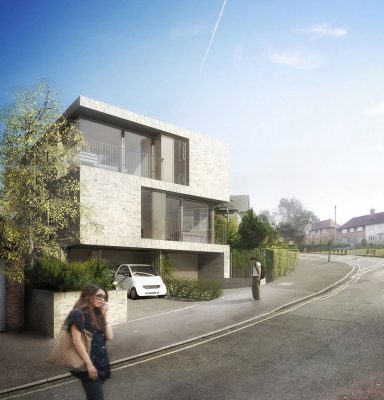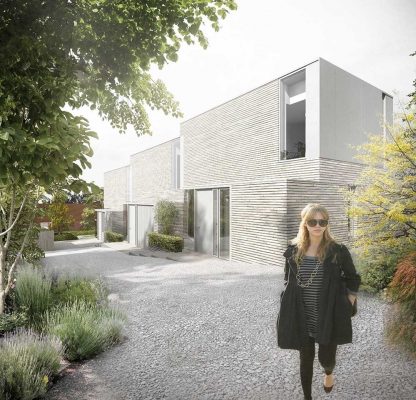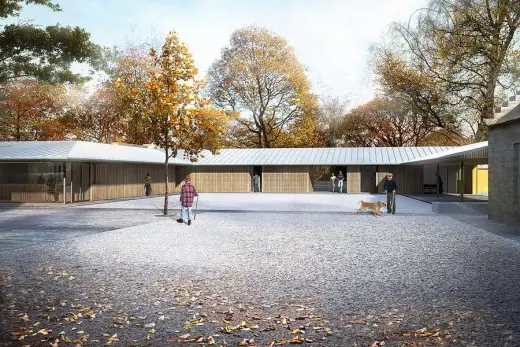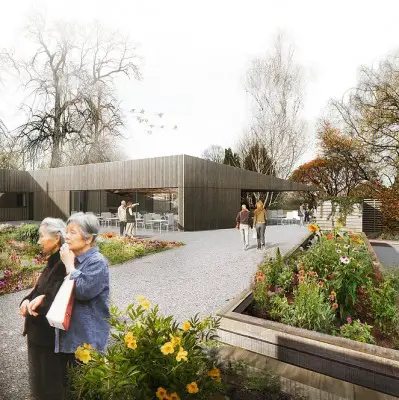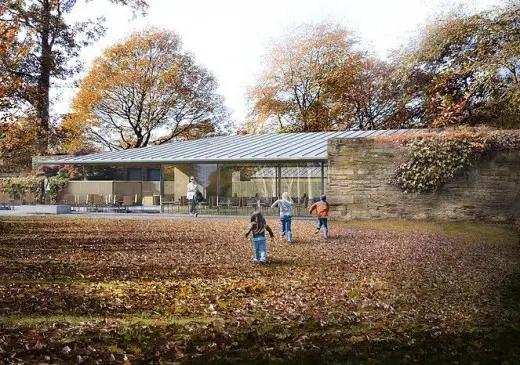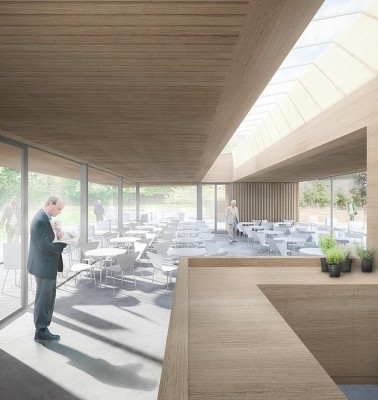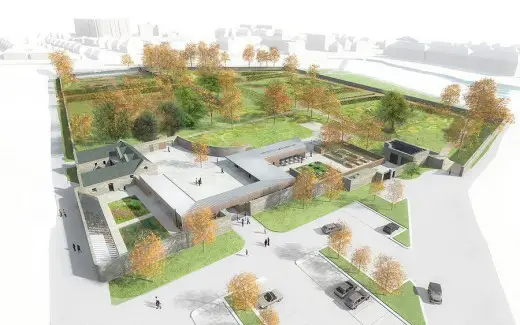Sutherland Hussey Harris Architects, Scottish architecture studio images, Scotland design practice
Sutherland Hussey Harris
Buildings by Charlie Sutherland, Charlie Hussey + Colin Harris, Edinburgh, Scotland
post updated 20 May 2025
Sutherland Hussey Harris News, chronological:
5 Apr 2017
Venice Beach House, Los Angeles, California, USA
Located by the sea front in the narrow lanes of Venice Beach, this contemporary architectural proposal comprises of a three bedroom house. The property has an autonomous studio apartment, each accessed separately by independent external terraces and amenity spaces, report the architects.
“The house is organised around a full height courtyard void over a pool, allowing light to penetrate into the deep plan. On the lower floor the bedrooms all have an aspect inwardly over the pool whilst the street facing elements deal with parking and separate studio apartment access. Above this, the open plan living spaces are once again organised around the courtyard with a central staircase leading up to the roof terrace, containing a fire pit and terrace kitchen. Here, the surrounding timber screen can be opened up to enjoy the views out to the beach, or closed down to shelter from the prevailing wind.
The studio apartment is perched on the upper floor and can be opened up to be used as further accommodation for the main house or closed off to remain private.”
Website: Venice Beach House by Sutherland Hussey Harris Architects
Sutherland Hussey Harris Architects News
24 May 2016
Brighton RIBA Competition Win
Sutherland Hussey Harris Architects and Innes Associates are the winners of an RIBA competition to find innovative designs for small sites in Brighton.
All four council-owned sites in the contest are former garages or car parks that were difficult to develop but which could now be used for housing.
The judges drew up a shortlist for each site in January and have now announced the preferred schemes.
The final phase of the New Homes for Neighbourhoods Competition invited the successful architects to refine their designs, respond to feedback from the judges, demonstrate the viability of the proposals and put together a team to deliver the scheme.
Sutherland Hussey Harris Architects submitted the preferred schemes for Hinton Close and Natal Road. Innes Associates was responsible for the preferred schemes at Frederick Street and Rotherfield Crescent.
The jury included architects Nigel McCutcheon from Brighton council, Grant Shepherd, from the University of Brighton, and Simon Barker of Barker Shorten Architects acting as the RIBA architect adviser.
The judges recommended the council considers all four schemes for future detailed design development work, but suggested that Hinton Close be developed first because of its readiness to proceed to planning application.
Anne Meadows, chair of the council’s housing committee, said: “The winning architectural practices impressed us with their creative designs which successfully address the constraints of the different sites and respond well to their existing context.
“The winners have also demonstrated that their designs are deliverable within the budget set aside for the competition. Officers will be taking a report to… committee in June outlining a strategy for the delivery of all four winning schemes. We are particularly looking forward to working with both practices at the detailed design stage.”
27 Apr 2016
Edge Hill by Sutherland Hussey Harris is a RIBA Northeast Awards Winner in 2016
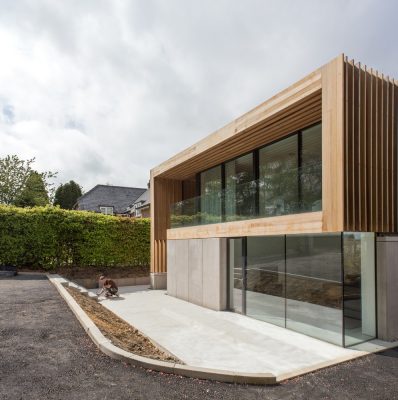
photo from architect
RIBA Northeast Awards
Five Northeast buildings won RIBA Northeast Awards from the Royal Institute of British Architects at an awards ceremony held at As You Like It, (22 April 2016), in recognition of their architectural excellence. The event was hosted by Ian Wylie publisher and editor of The Northern Correspondent.
15 Jan 2016
Saughton Park and Gardens News, Edinburgh, Scotland
The HLF has awarded the Council £3.8m to restore and improve Saughton Park.
A strong and community focussed master plan reflects the aspirations of local people and park visitors. The hard work has now started to deliver these plans over the next five years.
The architects have been appointed in collaboration with Richard Shorter to help develop the designs.
The council are keen to support the Royal Caledonian Horticultural Society and SHH are exploring how the park can be used as a base for their administration, alongside communities groups, each developing complementary plans for increasing visitor numbers and new learning opportunities within the park.
Sutherland Hussey Harris shortlisted for 2 sites in a RIBA competition in Brighton:
http://www.architecture.com/RIBA/Contactus/NewsAndPress/News/CompetitionNews/Press/Ongoing/2016/LonglistAnnouncedNewHomesforNeighbourhoodsCompetition.aspx
8 Nov 2015
ESW Creative Laboratories
, Edinburgh, Scotland
Edinburgh Sculpture Workshop Creative Laboratories Building
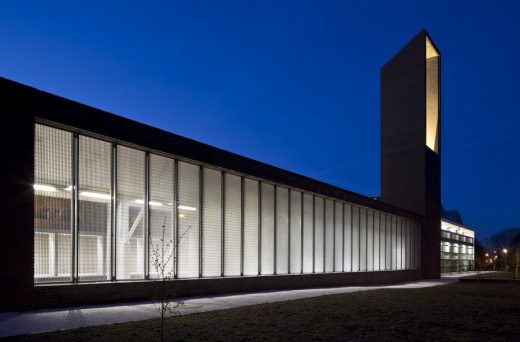
photograph © Keith Hunter
dinburgh Sculpture Workshop (ESW) Building, Newhaven, Scotland – featured on the Edinburgh Architecture website
ESW offers a base for artists providing low cost studios, exhibition space and workshops. Having been based on Hawthornvale in Newhaven for more than 20 years, being housed until recently in a draughty old railway shed, ESW began a campaign to raise funds for a new facility to better suit the needs of the sculptors and artists.
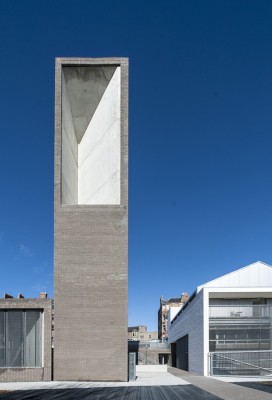
photograph © Keith Hunter
With significant contributions from Creative Scotland, Lottery Funding and a land gift from City of Edinburgh Council work could finally begin.
, Fife, Scotland – design by Sutherland Hussey Harris wins architecture prize
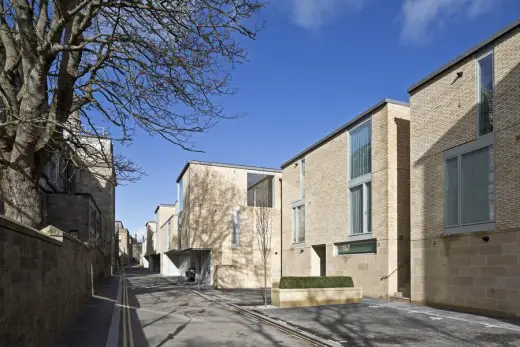
photo © Keith Hunter
West Burn Lane – new info + photos, 8 Nov 2015
West Burn Lane, St Andrews
5 Nov 2015 – The decision is “highly controversial”: when the building won an RIAS Award in June the Chair of the local Community Council said that “The only award this should be shortlisted for is Carbuncle of the Year”.
RIAS Andrew Doolan Best Building in Scotland Award winner in 2015
New Practice Name
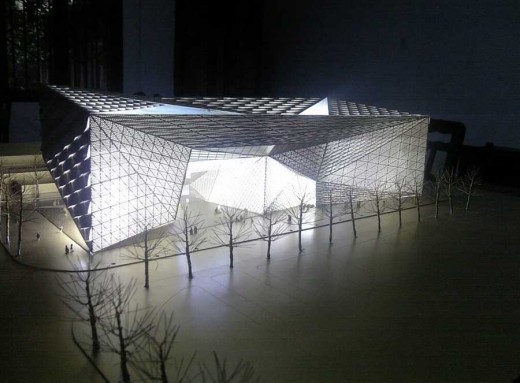
image from architects
27 Mar 2015 – Edinburgh-based Sutherland Hussey Architects has changed its name to recognise the contribution of long-term equity partner Colin Harris, reports the AJ today.
The practice, which has recently completed a raft of major projects including the Edinburgh Sculpture Workshop and the £240million Chengdu Museum in China, will now be known as Sutherland Hussey Harris.
Harris has been an equity director along with studio co-founders Charlie Sutherland and Charlie Hussey for almost a decade.
The news comes just months after the practice set up a new outpost in Shanghai – effectively a new joint venture with Beijing’s Tsinghua University and their long time Beijing based collaborators Pan Solution International.
27 Mar 2015
Sessay Community Hub Building, North Yorkshire, England, UK
Design: Sutherland Hussey Harris, Architects
27th March 2015 – Plans for an ambitious project to create a new community hub, sports pavilion and sporting facilities in Sessay in North Yorkshire are on schedule following the submission of a planning application to Hambleton District Council on 16 March 2015. Architects Sutherland Hussey Harris from Edinburgh, winners of the RIBA international competition, have developed the design in consultation with Sessay Parish Council and Sessay Village Hall & Playing Fields Association.
21 Oct 2013
Edge Hill, Northumberia, north east England
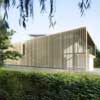
image from architects
The practice have just received planning permission this week for a private house designed in Ponteland, Northumberland.
4 Sep 2013
Shanghai ZhangDaQian Gallery, China – building news
Design: Sutherland Hussey Architects with GROSSMAX
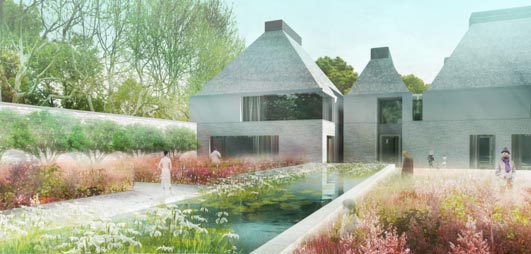
image courtesy of architects
Shanghai ZhangDaQian Gallery
The program, apart from the gallery itself, includes a 200 seat lecture hall, meeting rooms, book shop and cafe, restoration facilities, storage and archiving space all organised into small pitched roof cellular forms wrapping around courtyards of varying size containing neatly manicured gardens, carp ponds and bamboo forests.
Major building project by this design studio:
24 Feb 2013
Chengdu Museum, China – new photo added
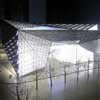
image : Sutherland Hussey
Chengdu Museum
Edinburgh Architects : Contact
Ferry Shelter, Isle of Tiree, Western Isles, Scotland
Isle of Tiree building by Sutherland Hussey Architects – building review by architect Adrian Welch who attended the opening
Xiling Ski Resort, China
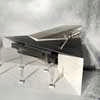
picture from architect
Xiling Cable-Car Station
Edinburgh Sculpture Workshop, Scotland
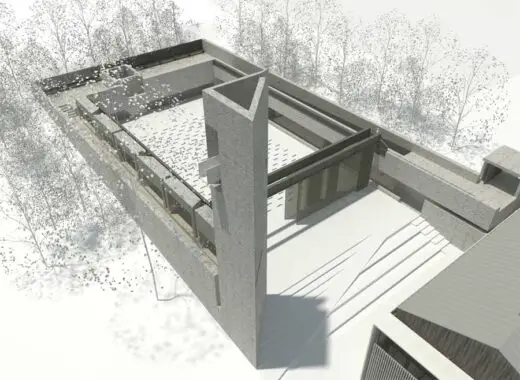
picture : Sutherland Hussey Architects
Edinburgh Sculpture Workshop
More buildings by Sutherland Hussey Harris Architects online soon
Location: 99 Giles Street, Edinburgh, EH6 6BZ, Scotland, UK.
Sutherland Hussey Harris Practice Information
Architect studio based in Leith, Edinburgh, Scotland
Scottish Architects Studio
Stirling Prize Shortlisted : Ferry shelter, Tiree
Architecture in Scotland
Contemporary Architecture in Scotland – architectural selection below:
Literature House for Scotland, Edinburgh
Literature House for Scotland
Charnock Bradley Building, Midlothian
Charnock Bradley Building Roslin
Buildings / photos for the Sutherland Hussey Harris Architects page welcome.
Website: www.suhuha.com

