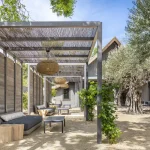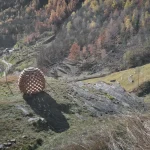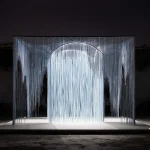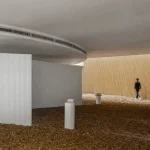Sutherland Hussey Architects, Scottish Western Isles Architecture Award, Modern Hebrides Building
An Turas Tiree Ferry Shelter
Ferry Shelter for Tiree Arts design by Sutherland Hussey Architects, Scotland
post updated 21 May 2025
Stirling Prize Shortlisted – Sutherland Hussey Architects
A review of the building by e-architect Editor, architect Adrian Welch
‘two walls and a telephone box with no phone’
Postage stamp featuring this structure:
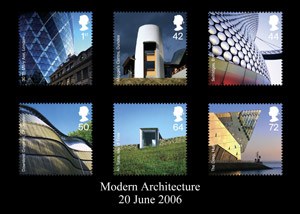
An Turas Tiree Shelter
As we neared Tiree’s ferry terminal, An Turas was hard to discern. It was lost amongst the hotchpotch collection of white-walled buildings clustered beyond the pier. This, I would suggest, is a good start.
Calmac, on whose ferry we arrived, lent some land next to their pier to Tiree Arts back in 2000. The purpose? To construct a shelter for people awaiting the ferry on this windswept island. Thus the building should not stick out: it isn’t a church or an art gallery, just a construction to resist inclement weather.
The architects and artists have taken the ‘just a shelter’ concept, and celebrated it. The result is a pure combination of walls, bridge and box that is so simple it delights. As we enter it, the howling wind is stilled and conversation is again fully audible. There will be harsher weather than the mere breezes experienced on the day of the grand opening.
After a quick look round we headed up to Brian Milne’s, the brains behind the project as chairman for Tiree Arts, the Client. We were greeted by Brian handing out photocopies of an Independent article, suggesting An Turas should be short-listed for the Stirling Prize. The text suggested the shelter was too small to be a real contender. The group is all a buzz with this good news: architects and artists mingled with funders and councillors, islanders and interested hangers-on.
Over local trout I asked Brian about the commissioning of An Turas. Curiously it started with a meeting in Aberdeen and was to open for the Millennium. The two Charlie’s (Sutherland & Hussey) were engaged with Jake Harvey and a rigorous selection process set up to appoint the other artists.
After lunch we reassembled at An Turas where a crowd squeezed into the ‘piece’. Duncan Macmillan, director of the Talbot Rice Gallery and Scottish writer on art and architecture, gave the main speech: ‘the work represents a community idea’. He compared the Angel of the North’s single named artist with the inclusive team for An Turas.
Duncan suggested it was inappropriate to call the piece a shelter. ‘It creates pictures, it frames pictures, it takes art and makes it public property, more important than celebrity art, which stands for nothing that is very deep-rooted. Art has a dynamic…it is not peripheral…you participate in it, you come into it’. Duncan finished by saying the shelter was a working symbol of the community, a lighthouse. There followed a long speech (mostly in Gaelic) by Brian Milne’s doctor – Brian’s first site meeting was in his bedroom, following a stroke.
Since the team came up with the diagram, Calmac have built what Charlie Sutherland calls the ‘Pizza Hut’. This pyramidal-roofed box houses ferry ‘check-in’. Apparently it was never discussed with Sutherland Hussey Architects. It also happens to block views of the shelter from the start of the pier, is rather ugly and spoils photos from the west to boot.
Another bizarre aspect to the work is the positioning. The building is long and thin, pointing out from the settlement to the bay, slightly off the pier’s alignment. The walls start at the edge of the road where the ferry’s waiting bays end. All well and good, but this means the piece blocks the view from the house opposite. The main vista as you enter the shelter is the framed bay, specifically the speck of a white house across the bay; but on return, the focus is on 1 High St, a local bungalow. Their living room window, complete with begonias, thus forms the focal counterpoint.
This contrast between traditional vista, the framed landscape, and the domestic, almost random focus, adds a curious frisson. Apparently the house owners were the only islanders to object to An Turas and you can see why. However, they apparently took to waving at the workmen, so they can’t be that upset, plus they now have an award-winning project to neatly frame their view and re-arouse their passion for their island’s landscape!
I wanted to learn more about locals’ reactions so headed down to the island’s pub/hotel/restaurant – the Scarinish Hotel, complete with its single star emblazoned on the door. A local campaigner had written to the local rag almost encouraging graffiti on the pristine white walls. In fact a handful of people mentioned the idea of graffiti, or of adding to the piece by writing in white on the white walls or painting in glossy black on the matt black felt. There must be something in the work that encourages this engagement and the level, style of it.
One of the artists overheard locals calling it ‘two walls and a telephone box with no phone’ and others suggested the shelter could be used for a whole range of rather tawdry pursuits. The two Charlie’s call it ‘Hector’s House’ after a local tramp said to frequent its pleasures. These interpretations assist in building up an idea of how the building has been understood and how it may be used.
An Turas affects the senses. You enter it and there is sudden calm, less buffeting of the body, reduced wind noise. You enter it and the white walls almost blind you; when the sun shines and at certain times, the whiteness is dazzling. You enter it and your voice becomes augmented, voices echo down the hard space. You enter it and your field of vision that is so expansive on this low treeless island, is suddenly narrowed.
You enter it and feel drawn to the end, physical energy is created with a lull in the middle to gaze out of the glass box. You enter the bridge and your pupils dilate, there is still light, coming through slats and reflected from the exposed rock below. You enter the glass box and your pupils return to normal. You may be covered in dappled light from the water above, or protected from driving rain. This project is a sensory tunnel, a route through various emotions. An Turas of course means journey, and not just aboard the ferry.
The three main elements not only are resultant from a desire for sensory variation, they also represent a good range of the local building tradition. The rooted white walls and the black felt are seen throughout the island: I know this, as I toured the island and saw almost every house. Many ‘black houses’ have replaced marin grass thatch with black felt that beautifully takes the same rounded forms.
The darkened bridge, with its simple pine framework and boarding, comes across as typical rural Highland construction. Memories invoked for me include Black Houses of course, but also reserve bird-watching huts. In fact, birds seem to like it: swallows are nesting at the far end of the black felt-shrouded bridge.
An Turas also plays with ‘rhythm’. The bridge is made up of black-painted timber frames, forming subtle bays. The floor plane’s unpainted boards run transversely allowing only brief glimpses of the frames and stone below. The lower foot of the walls is unsheathed but slatted in the same direction as the floorboards, with the length of An Turas.
The slats cast shadows on the strongly striated cream rock below which is viewed in a myriad of small sections. In the glass box, 3200 ‘blue’ slates are viewable, randomly placed side on. The galvanised frame to the glazing is clamped with exposed dome-headed bolts. Not everyone seems to like these but the feel is suitably rude and continues rhythms found elsewhere, like the unplugged floorboard fixings.
What surrounds An Turas? At the entry, sits a galvanised steel sheep grid, half of which lifts up to allow cleaning of the gully below. To the right of the entry is a simple metal plaque with salient details, including website for those with a laptop, or a means of recording. Beyond, half way down the length of the piece, is a mound of grass. It embeds the walls into the site and allows an invasion of the interior’s privacy. You can look down at close range on people.
Likewise, from inside, the purity of space can be twisted by a line of onlookers along the mound popping up above the white walls. To the west there is a much more mundane element: livestock pens. The galvanised steel gates and fences howl in the wind and meet an older rubble wall sheep pen to the north.
The rubble wall doubles back and runs down to the shore. An Turas cuts diagonally across this wall and breaks it. The boulders are thrown into the meadow and shore plants now peep through giving the ruinous boulders an established feel. This puncturing of existing wall and breaking out of the piece is very important. It symbolises unconstrained energy, conquest and the seeking of a view.
You could ask why do locals need to be spoon-fed the view they have digested year after year? Why give them an unheated shelter with no carpets in an area of such inclemency? And why is a building, which is hardly discernible from the ferry approach, be suggested for the Stirling Prize? Is it because its being ”very newsworthy’ – far western island with artists and architects working together?
The answer to these questions lies in the strong artist community of Tiree that commissioned this piece, this project.
The answer also lies in the unstinting photographic investigation that the artists and architects carried out on Tiree before designing An Turas.
The answer lies in experience, not by reading, but in actually visiting the shelter.
The misleadingly simple plan and forms use well-balanced juxtapositions to achieve pure poetry. Make the journey.
© Adrian Welch, editor
An Turas Tiree Photos
Location: Scarinish, Tiree, Scotland
Architecture in Scotland
More Sutherland Hussey Architecture:
Burns Heritage Museum, Alloway, Scotland
Sutherland Hussey Architects – other Scottish projects / buildings include:
Mansfield Park – featured on the Edinburgh Architecture website
Design: rural design
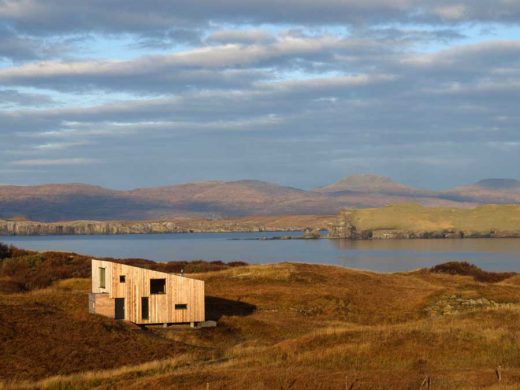
image from architects practice
Scottish West Coast House
Comments / photos for the An Turas Tiree – Sutherland Hussey page welcome

