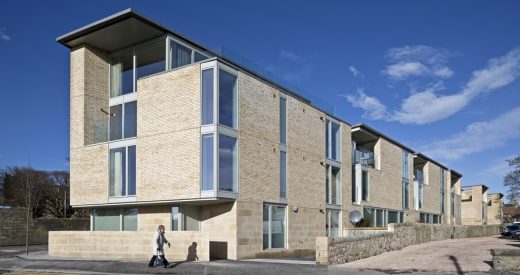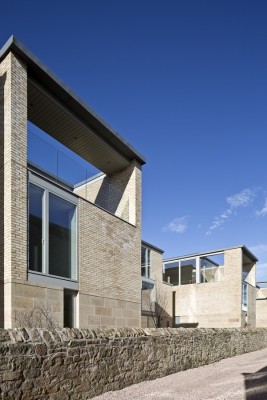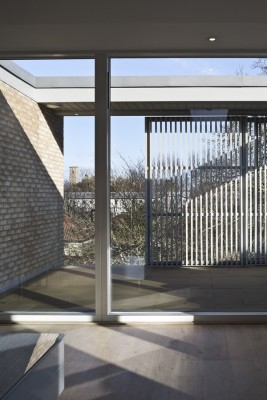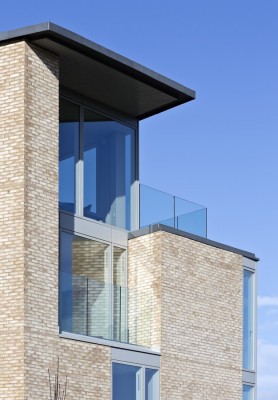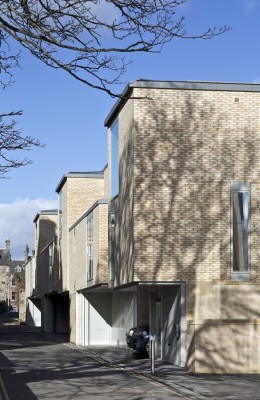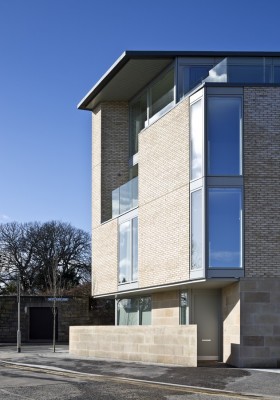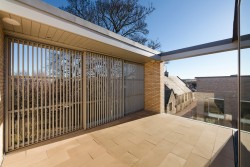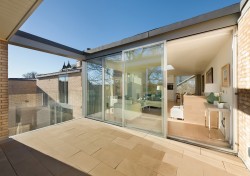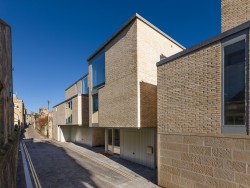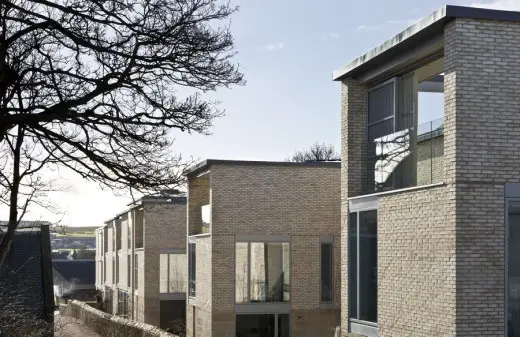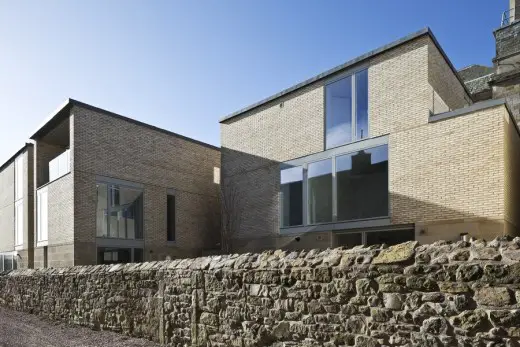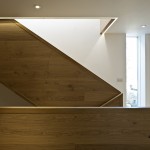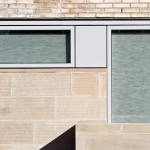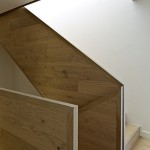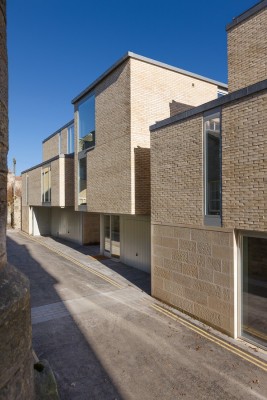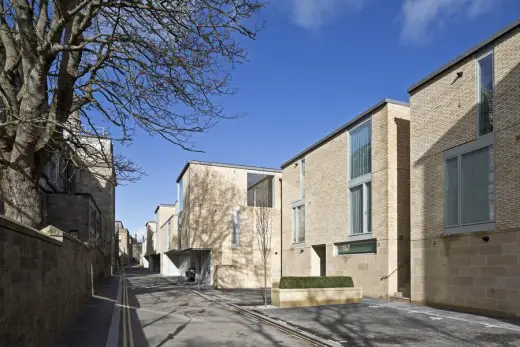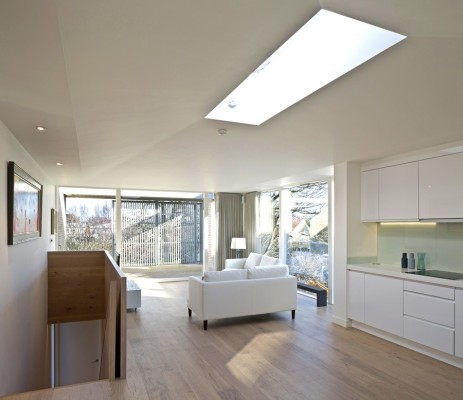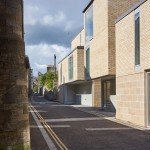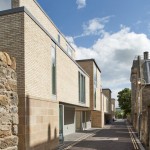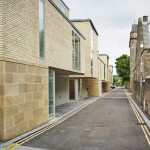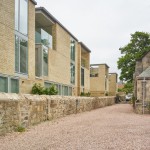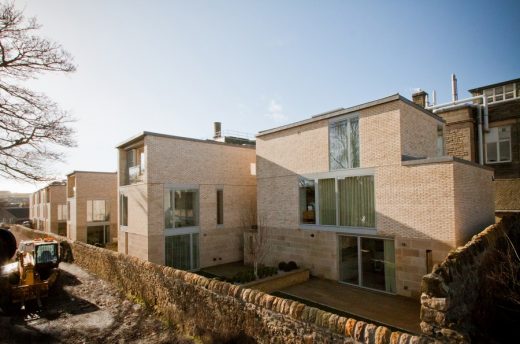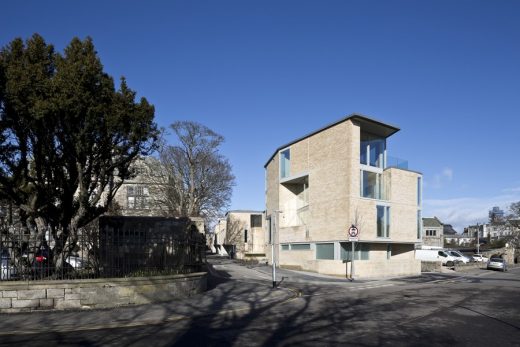West Burn Lane St Andrews Property, Doolan Prize Winner 2015, New Fife housing design
West Burn Lane St Andrews Property
Contemporary Fife Property, Eastern Scotland design by Sutherland Hussey Harris Architects.
post updated 22 May 2025
St Andrews Housing Development
Design: Sutherland Hussey Harris
RIAS Andrew Doolan Best Building in Scotland Award Winner 2015
8 Nov 2015
West Burn Lane St Andrews Homes
Description:
West Burn Lane is a private development of 14 housing units in the centre of St Andrews. It occupies a narrow plot, delineated by the medieval stone rigg walls that extend perpendicular to the main streets and consists of 6 town houses and 8 flats organised around a series of private and public court yards. The architects responded to the the following characteristics of the surrounding streetscape in the development of the project:
• The linear pattern of Rigg plots that run perpendicular to the main streets
• The distribution of small free standing buildings in amongst the gardens of the Rigg plots with clear space between, through which you can see daylight and vegetation.
• The rhythm of recesses and doorways along the narrow lanes that reflect the slow process of development of the Rigg plots over centuries.
• The palette of natural materials that exists in the town
The site is located within the St Andrews conservation area and the palette of materials was chosen with both the immediate context and the longevity of the scheme in mind. Fife District Council were very concerned about the use of ‘contemporary’ materials like brick within a Medieval, Georgian and Victorian context so we produced a number of sample panels prior to construction, testing different stone brick and mortar combinations, ultimately selecting Petersen D71 bricks for the upper storeys.
Tooled sandstone has been used at the base in reference to the plot delineation of the tall rigg walls and the tones of the Petersen bricks above this datum complement that of the sandstone.
Detailed Description:
West Burn Lane is located in a conservation area in the historic centre of St Andrews and consists of 6no four bedroom houses and 8no two & three bedroom apartments.
The buildings are organised as discrete volumes which address a series of public and private urban courtyards. They mediate between the tight-knit medieval urban grain and the scale of the surrounding university buildings and church hall, increasing in scale towards the south.
Taking cues from the historic rigg pattern of St Andrews, the buildings are tiered as the move down the lane; clear pends are maintained between which give sight to the sky and vegetation beyond and pick up the rhythm of doorways and thresholds in the historic stone walls of the Riggs.
By alternating between two main house types within the narrow confines of the lane, the broad-fronted but narrow-depth and the narrow-fronted but deep plan, we were able to provide secluded private garden spaces between dwellings that have aspect to the south-east.
At the southern end of the site where the lane opens up there is a larger scale building in keeping with the grander and more spacious context, where the apartments take advantage of the panoramic views to the south.
Located between these elements are two maisonette blocks. These are set back to create a new piece of public realm around a mature tree, a courtyard offering amenity space and off-street parking but with enough room to the rear to allow for small courtyard gardens.
There are seven house types being proposed within these three broad typologies. From north to south these are:
Town House Type 1: Three storey, four-bedroom, narrow street-fronted and deep plan townhouse with a dedicated single-car garage and single car port at grade, a rear garden to the east and a roof terrace on the third floor.
Town House Type 2: Three storey, four-bedroom, wide street-fronted and narrow depth townhouse with a dedicated 2-car garage at grade and a rear garden to the east.
Maisonettes: Three storey building with a one-bedroom maisonette at Level 0 & 1 with private garden to rear and one two bedroom upper maisonette at Level 1 & 2 with a private terrace.
Apartments: Four storey apartment building consisting of a unit per storey. At Level 0 there is a two-bed apartment with it’s own separate entrance, accessed from Queen’s Terrace, via a small private garden facing south. Apartments on Level 1, 2 and 3 are accessed via a communal stair entered via West Burn Lane. Level 1 and Level 2 both have three-bedroom apartments whilst the third floor is for a two-bedroom penthouse apartment with large outdoor terrace facing south.
A total number of 14 units was achieved on-site, which exceeded the requirements set in the challenging brief from the client. SHA were selected through an invited competition organised by developer Eastacre Investments.
West Burn Lane St Andrews – Building Information
1-14 WEST BURN LANE
St Andrews, Fife, Scotland
Architects: Sutherland Hussey Harris
Client: Eastacre Investments LLP
Consultants:
Morgan Associates (Structural Engineer)
Keenan Consultants (M&E)
Hardies (QS)
Ironside Farrar (Landscape Architects)
Gary Mees (Energy Consultant)
Charlton Smith Partnership (Acoustics)
Contract value: £3,500,000
Completion: January 2015
West Burn Lane – Architecture Awards:
– Doolan Prize 2015
– RIBA National Award 2015
– RIAS Award 2015
– Saltire Housing Award 2015
– RSA Gold Medal for Architecture 2013
West Burn Lane, St Andrews : RIAS Andrew Doolan Best Building in Scotland Award winner in 2015
photo © Keith Hunter
RIAS Andrew Doolan Best Building in Scotland Award winner in 2015
Location: West Burn Lane, St Andrews, Scotland
Architecture Awards
Best Building in Scotland Award
Another St Andrews housing project by Sutherland Hussey Harris on e-architect:
Fairways Townhouses by St Andrews Old Course
RIAS Andrew Doolan Best Building in Scotland Award winner 2003
An Turas, Tiree
Design: Sutherland Hussey Architects with Jake Harvey, Glen Onwin, Donald Urquhart and Sandra Kennedy
Opening attended by e-architect Editor Adrian Welch, architect, courtesy of Charlie Sutherland, SHA.
University of St Andrews Music Centre Competition
Sutherland Hussey Architects Scotland
Architecture in Scotland
Scottish Architecture Designs – chronological list
Comments / photos for the West Burn Lane St Andrews by Sutherland Hussey Harris Architects – RIAS Andrew Doolan Best Building in Scotland Award 2015 page welcome
