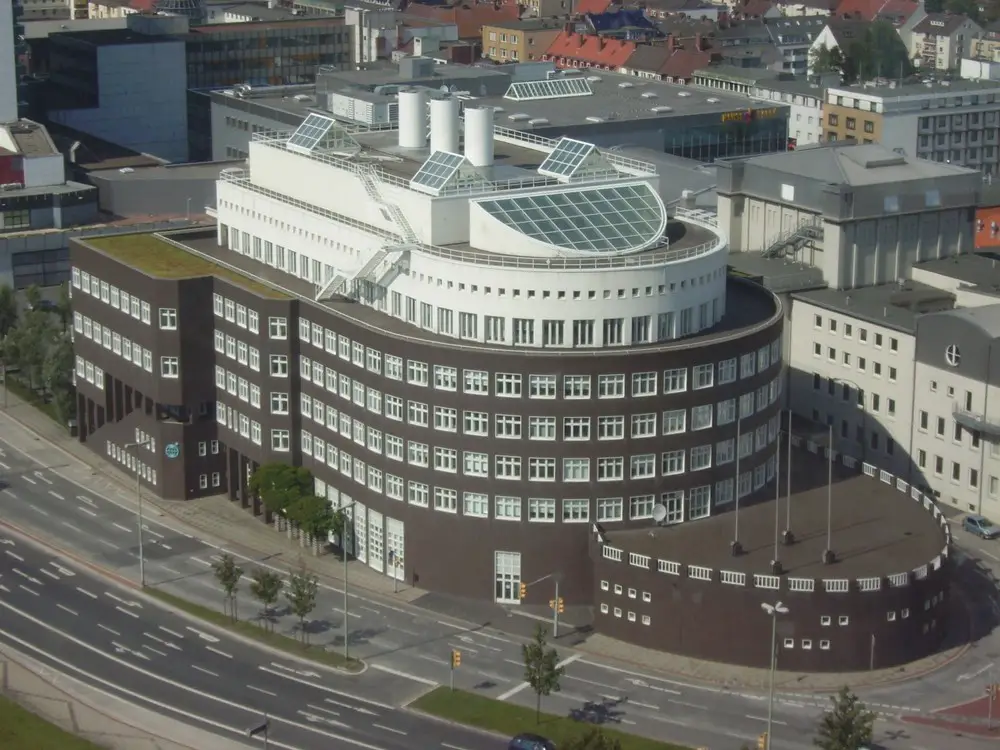Steidle + Partner Architects, München Building, Architecture Studio Germany, Key Designs
Steidle+Partner Architekten
Contemporary German Architects Practice, Europe: München Architectural Office Information
post updated 16 May 2021 ; 18 Mar 2020
Steidle+Partner – Key Projects
Major Buildings by Steidle + Partner Architects, Deutschland, alphabetical:
Alfred-Wegener-Institut, Bremerhaven, Germany
Date built:-
Alfred-Wegener-Institut in Bremerhaven:
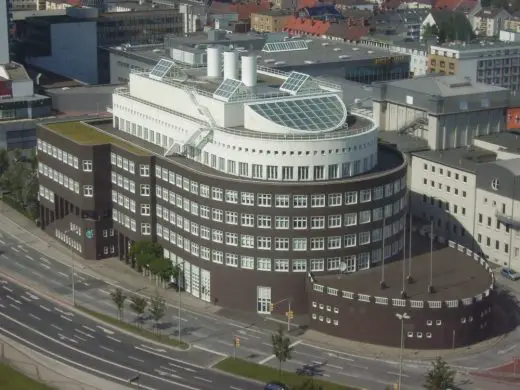
photo By Garitzko – Own work, Public Domain, https://commons.wikimedia.org/w/index.php?curid=2856285
Wohnquartier Freischützstraße, München, Germany
Date built:-
KPMG-Gebaüde, München, Germany
Date built:-
Wacker-Haus, München, Germany
Date built:-
More architecture projects by Steidle+Partner Architekten online soon
Location: Genter Straße 13, 80805 München, Bavaria, Southern Germany
Steidle+Partner Architekten Practice Information
This architect studio is based in Munich, Bayern, south west Germany.
Alfred-Wegener-Institut building in Bremerhaven – facade close-up:
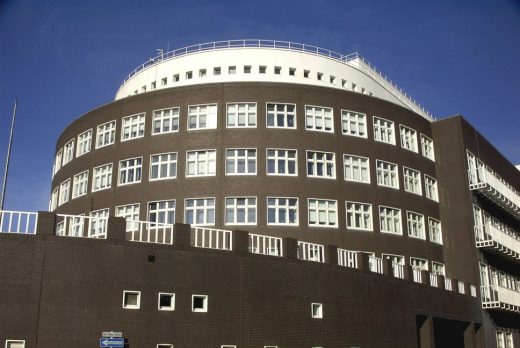
photo By Vulkan, CC BY-SA 3.0, https://commons.wikimedia.org/w/index.php?curid=3200523
Bavaria St. Pauli – text for the laying of the foundation stone on June 18, 2004
Urban planning, conceptual approach
Comprehensive alternative approaches lead to the conclusion that an occupation of the block edge represents the values of functional and design options in terms of urban planning.
The closed and openness of the new building plays an important role in itself as well as in relation to the surrounding blocks: the building site arises from an autonomous structure in the city (brewery), but is now moving into a new, urban one Microstructure integrated phase.
Architecture Office Contact Details
steidle architects and city planners mbH, Genter Strasse 13, 80805 Munich, Germany
Telephone +49 (0) 89 3609070
Fax +49 (0) 89 36090790
info (at) steidle-architekten.de
Recent Architecture Practice News
02/03/2020
Lecture: Scaling | Stadthaus – Hausstadt on 6.2.2020
11.03.2020
“Collaborative Living and Happiness” a talk at the HFF as part of the MCBW
11/20/2019
Johannes Ernst heads the Department of Design and Housing at the TU Darmstadt
17.09.2019
Presentation to the city design commission
May 23, 2019
3rd Prize Realization Competition Prinzregentenstrasse 159
03/22/2019
Baukultur workshop in Weimar / Erfurt: urban development and public spaces
14/01/2019
Event: Is there a human dimension?
November 15, 2018
Competition “Pliensauvorstadt in Esslingen”
October 18, 2018
MVHS opened in Munich Moosach
07/15/2018
Brick and clay in the Vitra campus in Weil am Rhein
06/26/2018
3rd place in the competition “district development Grunewaldstrasse”
May 14, 2018
thomaschchspreis 2018 – shortlist
04/16/2018
Berlin – Tour de Force
07.02.2018
Apartment tower presented
German Architecture
German Architecture – selection below:
Europahafenkopf, Bremen, north Germany
Architects: COBE
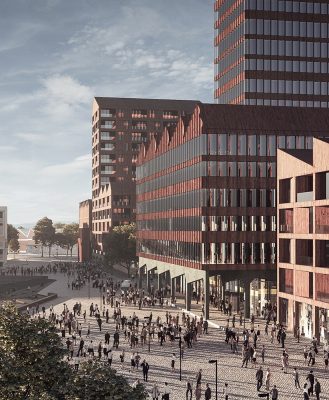
image : COBE
Europahafenkopf Bremen
Feuerstein Arena, Schierke, Harz district, Saxony-Anhalt
Architects: GRAFT
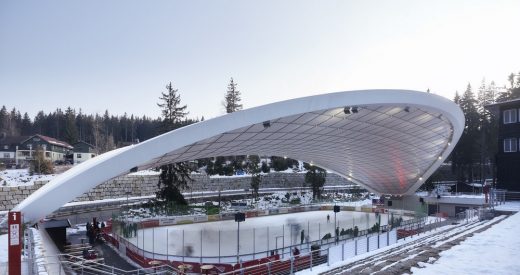
photo : Michael Moser
Feuerstein Arena Schierke
Arcs and Squares Housing, Mitte, Berlin
Design: TCHOBAN VOSS Architekten
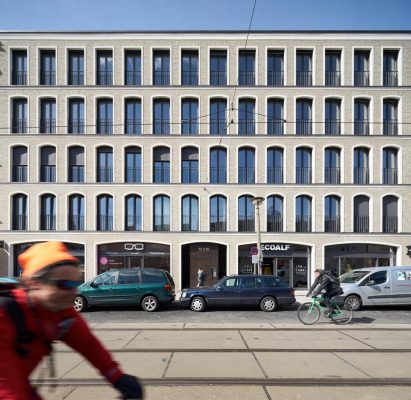
photo © Nils Koenning
Arcs and Squares Housing
Comments / photos for the Steidle + Partner Architecture page welcome
Website: www.steidle-partner.de

