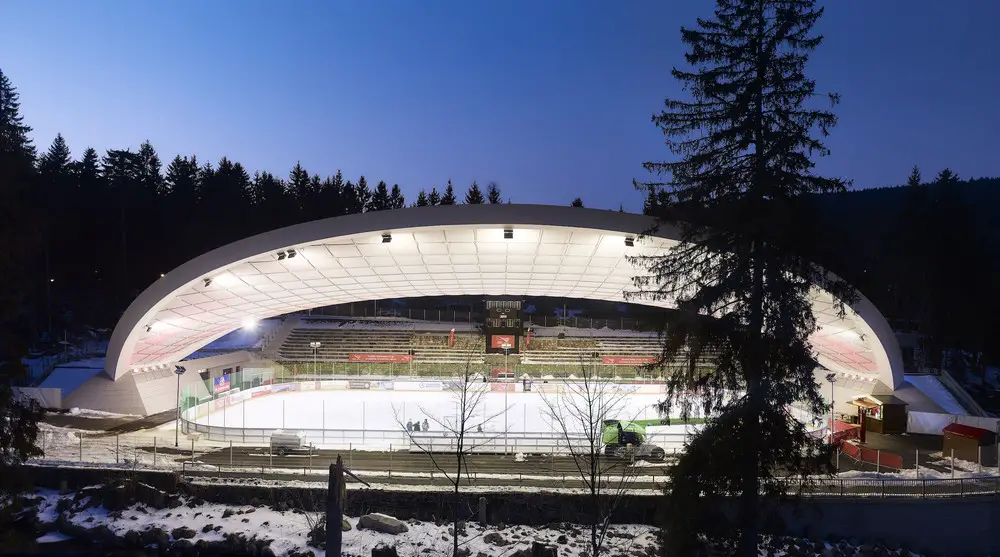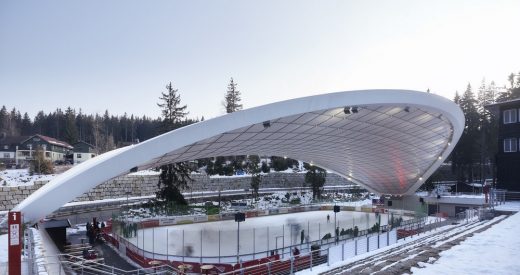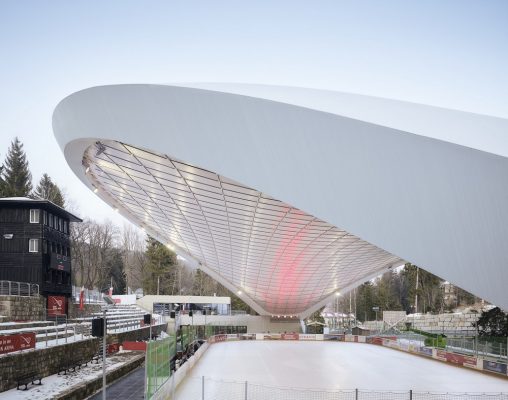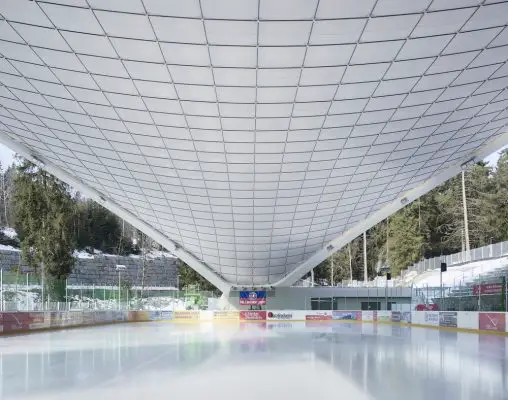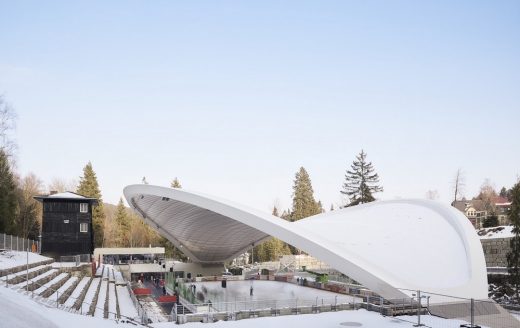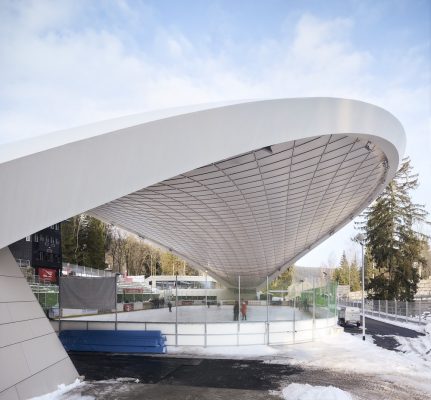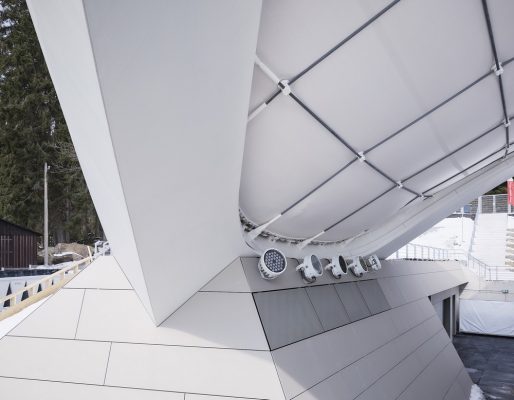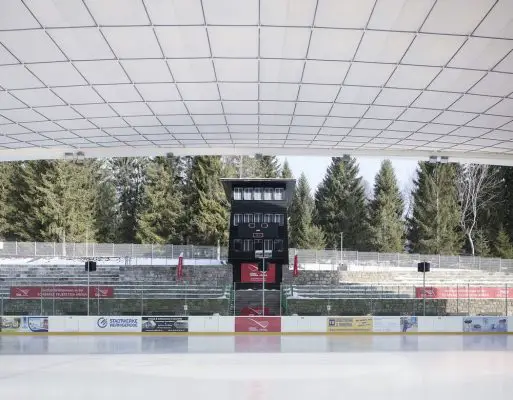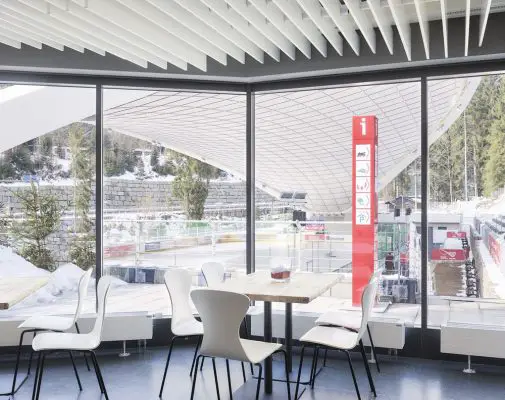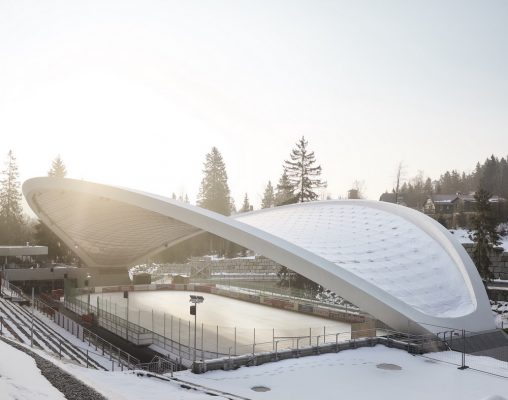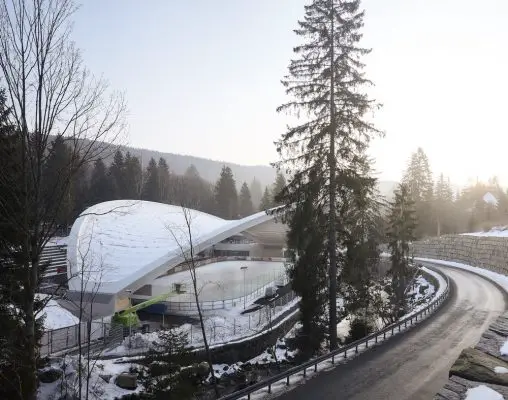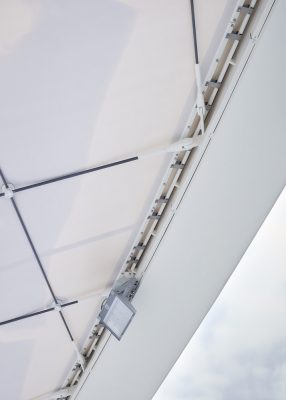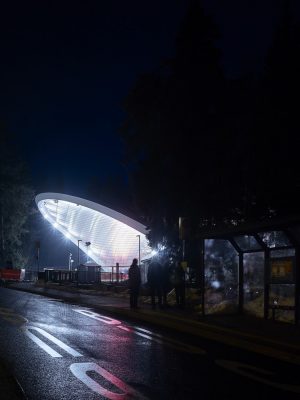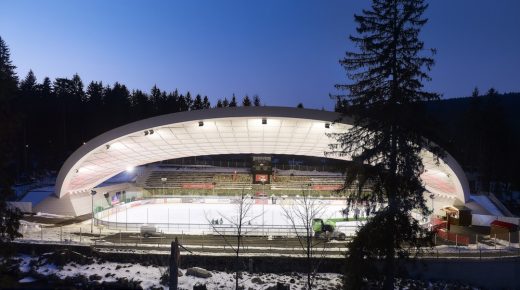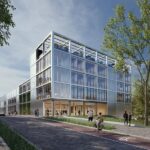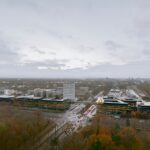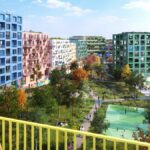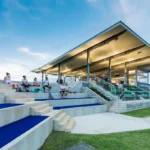Feuerstein Arena, Schierke Structure, German Sports Venue Building, German Architecture, Images
Feuerstein Arena in Schierke
Sports Venue Building Saxony-Anhalt, Germany, design by GRAFT Architects
12 Feb 2019
Feuerstein Arena, Saxony-Anhalt
Architects: GRAFT
Location: Schierke, Harz district, Saxony-Anhalt, central Germany
Feuerstein Arena
At the foot of the Harz Mountains, in the Schierke district belonging to Wernigerode, a historic and listed ice stadium has been renovated.
In 2013, GRAFT won the European architecture tendering for the reactivation of the former natural ice stadium and convinced the jury with their unique roof construction.
The task of the competition was to transform the stadium area into a multi-functional arena. Cultural as well as sport events should be possible throughout the year- independent of weather conditions.
The existing natural stone terraces and the listed wooden referee tower were asked to be retained and included into the new design. Sanitary facilities, technical services, administration, and changing rooms as well as the gastronomy should find its place in two functional buildings completing the arena.
The draft by GRAFT is characterized by a roof structure that is anchored in just two points; it protects the space from rain, snow, and sunlight, but simultaneously reveals the view to the surrounding mountains and the sky above. The roof positions itself with natural lightness and elegance and merges into the landscape.
The structure was developed in cooperation with schlaich bergermann partner and consists of a ring in steel construction with a steel rope net covered by PTFE membrane. The roof covers an area of 2,700 square meters.
The historic stadium area transforms into a multifunctional arena presenting a highly touristic attraction. Due to the conversion measures, the arena now functions as a protected artificial ice rink in winter and a space for cultural events like concerts and theatre plays as well as sport and health events during summertime.
Two new buildings on the eastern and western side of the stadium host the gastronomic range and further functional spaces. The buildings each encompass the foundation blocks of the roof so that they are visually integrated into the structure. They strongly blend into the topography and are therefore perceived as part of the landscape.
Feuerstein Arena, Schierke – Building Information
Location: Am Winterbergtor 2, 38879 Wernigerode OT Schierke, Germany
Project: Reactivation of an historical natural ice stadium and new construction Of a roof structure
Tendering: 2013, approval
Client: City of Wenigerode, Germany
Construction: 2016-2017
Roof size: 2,400 sqm
About GRAFT
Architect GRAFT Gesellschaft von Architekten mbH I Heidestraße 50, 10557 Berlin Founding Partners: Lars Krückeberg, Wolfram Putz, Thomas Willemeit Project Lead: Stefanie Götz, René Lotz Project team: Aleksandra Zajko, Alexandra Tobescu, Anna Wittwer, Annette Finke, Aurelius Weber, Daniel Finck, Djordje Zdravkovic, Dorothea von Rotberg, Evgenia Dimopoulou, Georg Schmidthals, Inga Anger, Jorge Luis Arias, Marta Piaseczynska, Marvin Bratke, Oliver O. Rednitz, Philip Weibhauser, Primosz Strazar, Sara Gomez, Sven Bauer
Awards
2018 DAM Preis 2019, Longlist
2018 Stahl-Innovationspreis 2018, Finalist
Photography: Michael Moser
Feuerstein Arena in Schierke images / information received 120219
Location: Schierke, Germany, western Europe
Architecture in Germany
German Architecture
German Architecture Designs – chronological list
Selected recent German building designs by GRAFT Architects on e-architect:
Hotel & Spa Seezeitlodge, Lake Bostalsee, Sarland, western Germany
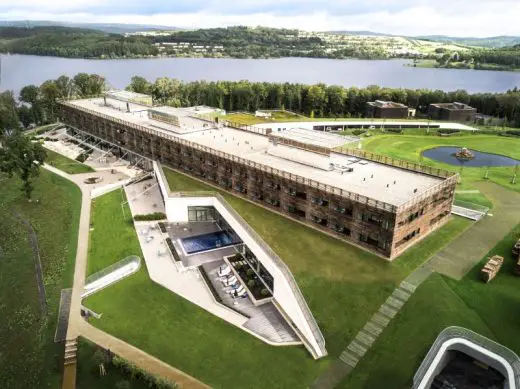
photo : Airteam
Hotel & Spa Seezeitlodge
VW Autostadt Roof and Service Pavilion, Wolfsburg
Design: Graft Gesellschaft von Architektem / landscape architect wes Landschaftsarchitektur
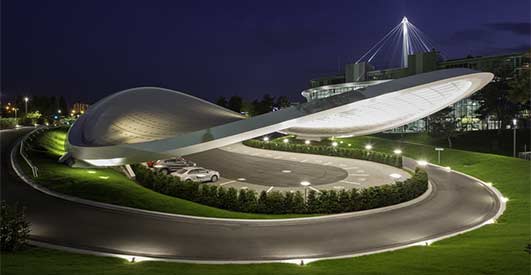
image from architecture studio
VW Autostadt Roof and Service Pavilion
James Simon Galerie, Berlin
Design: David Chipperfield Architects
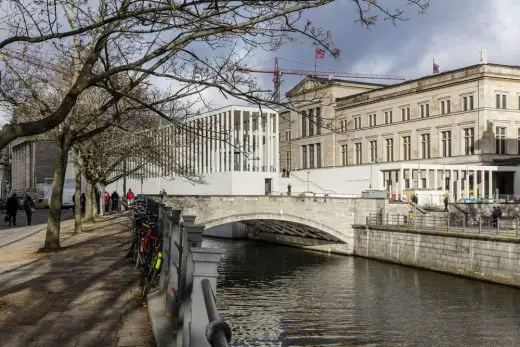
photo © Ute Zscharnt for David Chipperfield Architects
James Simon Galerie
Design: J. MAYER H. Architects
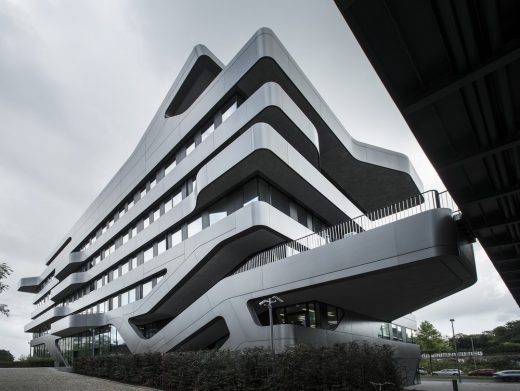
photo : David Franck
FOM University Düsseldorf Building
Frankfurt Architectural Designs
Comments / photos for the Feuerstein Arena in Schierke page welcome
Website: Schierke, DE

