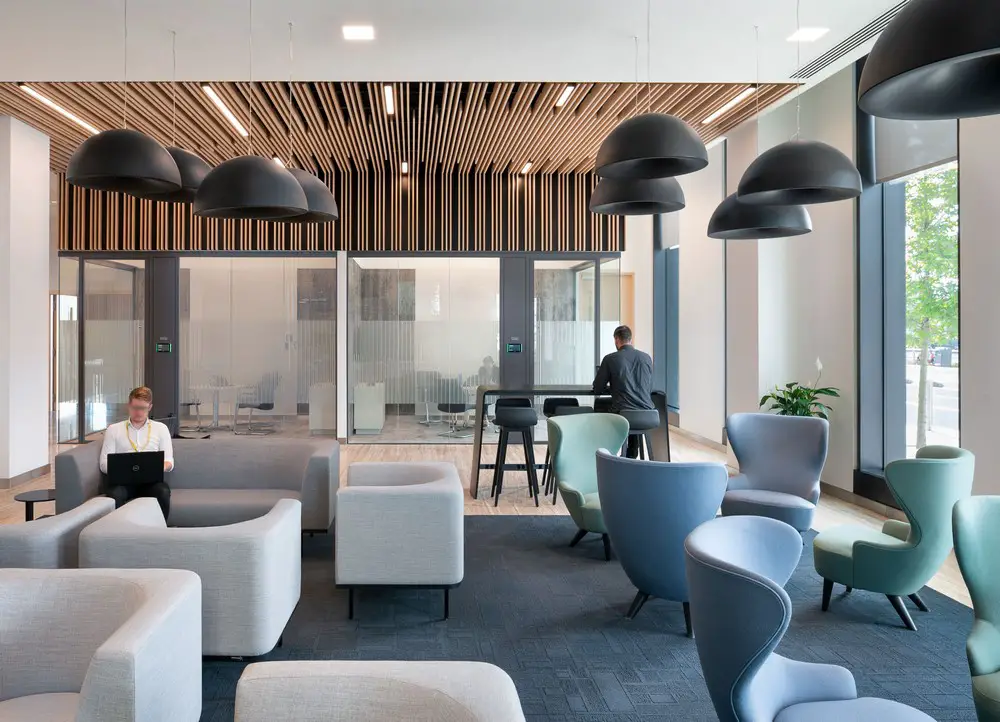Perkins and Will Launches Practice in Dublin, Ireland Design Studio News
Perkins and Will Dublin Architects
Feb 4, 2020
Perkins and Will Dublin Architects Office News
Perkins and Will Commits to the Dublin Market with New Irish Team
• Global firm has been successfully delivering architecture, interiors, and urban design projects in Dublin for over 10 years
• A dedicated Dublin presence ensures clients have local project leadership backed by global resources
• Principal Justin Treacy and Associate Principal Lydia Collis to co-lead the practice
Treasury Dock Dublin building design by Perkins and Will:
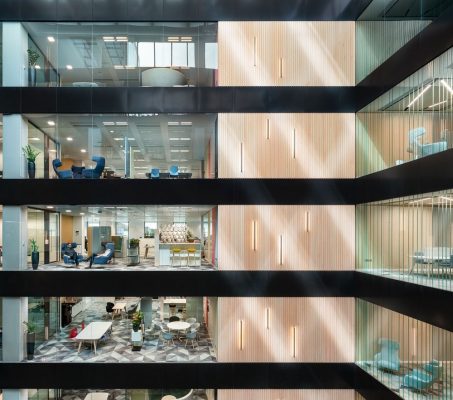
photograph : Assen Emiliov
February 4th, 2020, DUBLIN—As part of a plan to meet Irish clients where they are—and to provide local project oversight backed by global design resources—architecture and design firm Perkins and Will announced today its expansion into the capital city of Ireland.
The new Dublin practice will be co-led by Justin Treacy, who recently joined the firm as principal, and Lydia Collis, an associate principal and recent MBA graduate of the University College Dublin’s Michael Smurfit Graduate Business School.
Associate Principal Lydia Collis:
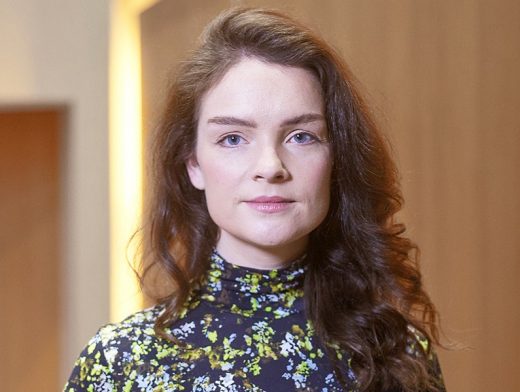
The firm’s expansion into Ireland’s capital reflects its commitment to Dublin and the surrounding region.
Dublin building design by Perkins and Will:

photograph : David Churchil
“I’m excited to contribute my strategic and creative design skills, along with my team-building experience, to the Perkins and Will family,” says Treacy, who brings decades of local knowledge and experience in the Dublin commercial interiors market to clients and project teams. “Together, we can offer so much more to our clients all across Ireland.”
Dublin building:
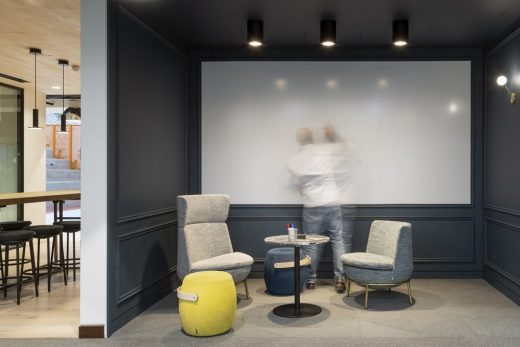
photograph : David Churchil
“Our firm is known for blending local expertise with a global perspective,” says Collis, who’s designed projects for higher education, institutional, corporate, and commercial clients across Ireland and the U.K. “After eight years in our London studio, I’m thrilled to come home and continue that approach in the Irish market.”
Treasury Dock Dublin building design by Perkins and Will:
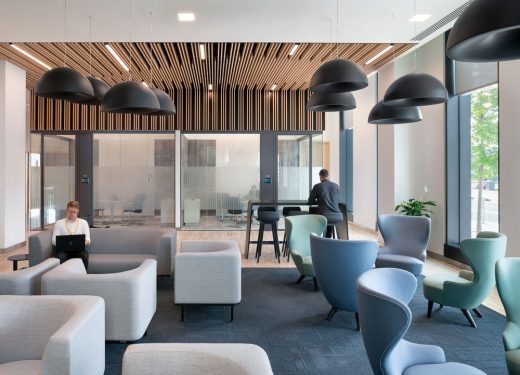
photograph : Assen Emiliov
Under Treacy’s and Collis’ joint leadership, Perkins and Will will open a brick-and-mortar design studio in the heart of Dublin in the next several weeks, and begin to expand the practice’s staff to support a growing number of clients, projects, and opportunities.
Treasury Dock Dublin building design by Perkins and Will:
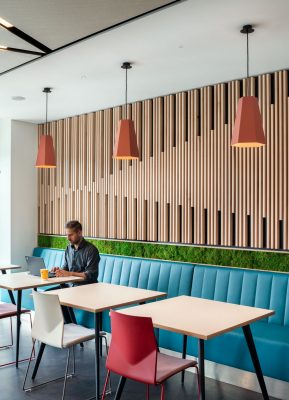

photographs : Assen Emiliov
A legacy of work in Dublin
Perkins and Will has a long-standing relationship with many clients in Ireland, having successfully delivered projects with our local partners in the capital for over 10 years. The firm is currently working with Trinity College to masterplan a new technology campus for the city’s thriving tech-community. Key clients also include Citi, Microsoft, Indeed, Simmons and Simmons, and KPMG.
Treasury Dock Dublin building design by Perkins and Will:
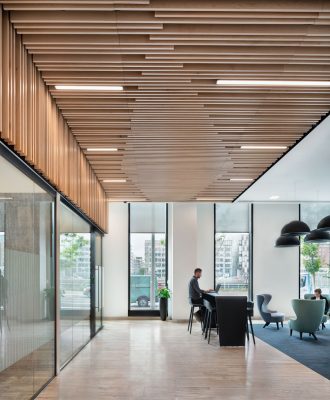
photo : Assen Emiliov
“Putting down roots in Dublin is a natural and complementary next step in our firm’s broader plan to enhance services to clients across Europe,” says Perkins and Will CEO Phil Harrison. “Our new practice here complements our recently announced partnerships with London-based architects Penoyre & Prasad and Copenhagen-based Schmidt Hammer Lassen Architects, allowing us to meet our clients where they are.”
Treasury Dock Dublin building design by Perkins and Will:
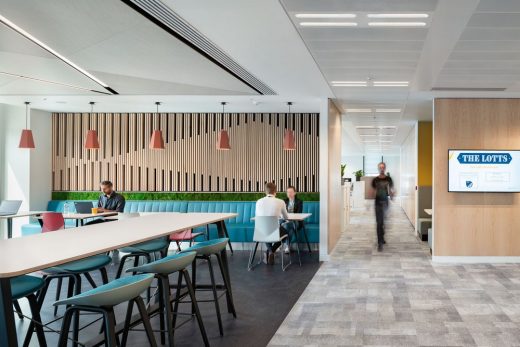
photo : Assen Emiliov
“Over the past decade, we’ve built extraordinary relationships with members of the local community, and we feel now is the time to take the next step toward demonstrating our commitment to Ireland,” says Steven Charlton, managing director of Perkins and Will London. Charlton will also serve in a managing director capacity for the Dublin practice.
Dublin building:
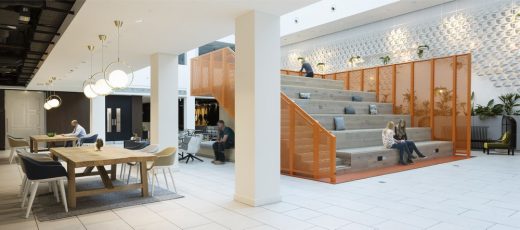
photograph : David Churchil
Dublin building:

photo : David Churchil
“We’re excited to embark on this new chapter in our firm’s history—and look forward to even greater collaborations with our Irish clients.”
Dublin building:
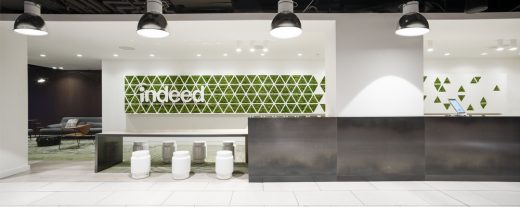
photo : David Churchil
More Perkins and Will Dublin Architects News online soon
Perkins and Will
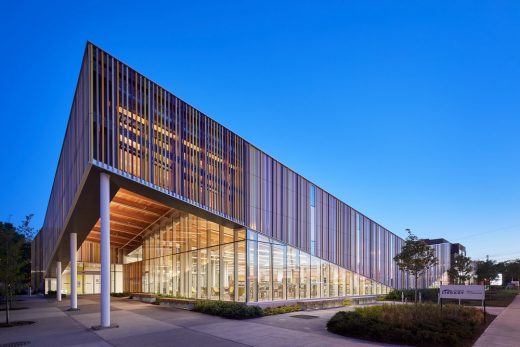
photo courtesy of architects
Perkins and Will Architects Firm – architecture practice info
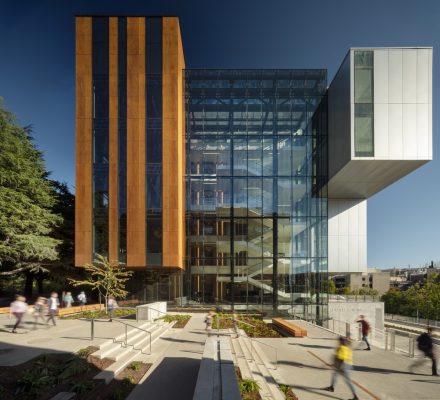
photo courtesy of architects
Perkins and Will Architects News
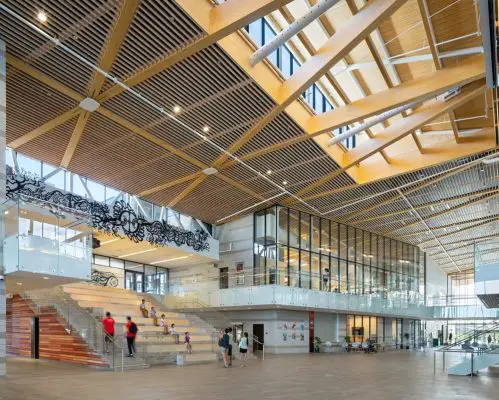
photo courtesy of architects
Location: various offices, headquartered in USA
Perkins and Will
Schmidt Hammer Lassen bought by Perkins and Will
World-Renowned Danish Design Firm schmidt hammer lassen architects Joins Perkins+Will
Recent Buildings by Perkins and Will
House Built Around a Tree, Alto de Pinheiros, São Paulo, Brazil

photograph : Nelson Kon
House in Alto de Pinheiros
Floatyard, Charlestown, Boston Harbor, MA, USA
Floatyard Boston Harbor
ENfold pavilion, Boston, MA, USA
ENfold pavilion
Cofco Research And Innovation Campus, Science City, Changping District
Cofco Research And Innovation Campus
University of Florida Clinical Translational Research Building, Florida, USA
University of Florida Clinical Translational Research Building
NCBC – office & conference addition, Research Triangle Park, North Carolina, USA
North Carolina Biotechnology Center Building
Perkins+Will Office – Interior fit-Out, North Carolina, USA
Perkins+Will Architects Office
235 Van Buren, Chicago, USA
235 Van Buren Chicago
Al-Birr Foundation Office Tower, Riyadh, Saudi Arabia
Al-Birr Foundation Office Tower Building
Dublin Architecture
Dublin Architecture Designs
Rothco
Design: ODOS Architects
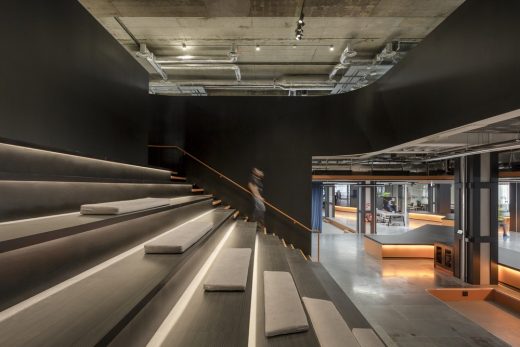
photograph : Ste Murray
Rothco Building Dublin
StayCity
Design: ODOS Architects
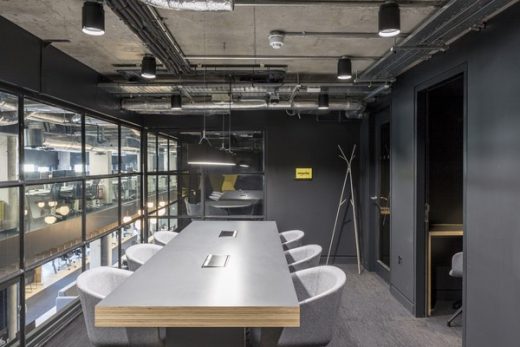
photo : Ste Murray
StayCity HQ Dublin Building
Comments / photos for the Perkins and Will Dublin Architects News page welcome
Website: Perkins + Will

