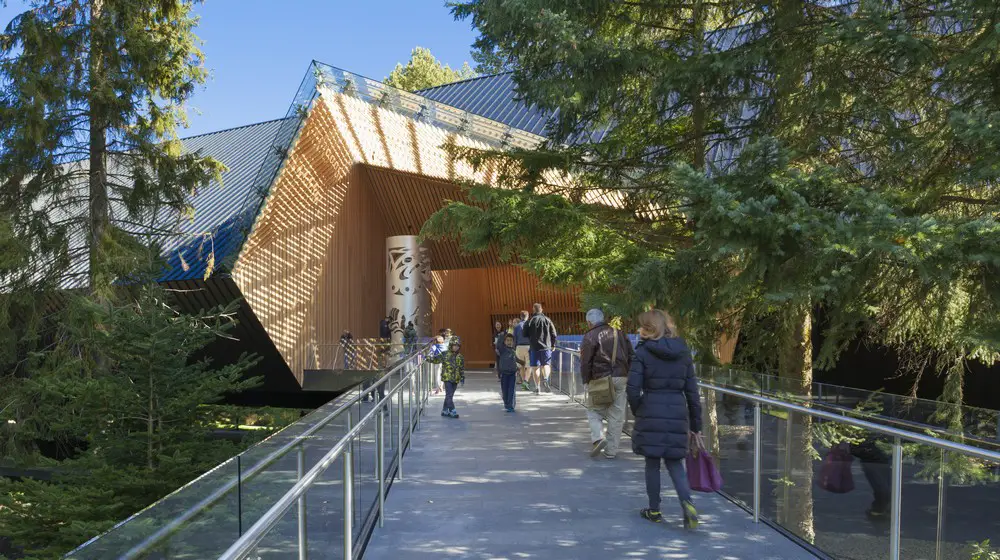Patkau Architects Inc, Canadian Design Practice, Building, Studio, School Project
Patkau Architects, Vancouver Architecture
Contemporary Canadian Architect Practice – studio based in British Columbia
Patkau Architects News
Latest Designs by Patkau Architects
10 May 2018
Audain Art Museum, Whistler, BC, Canada
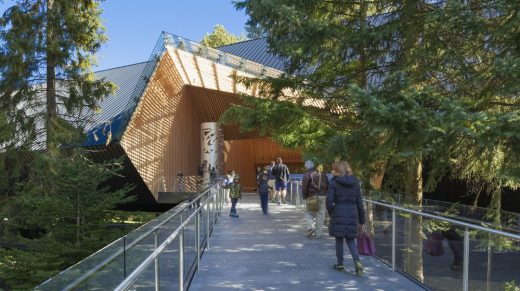
photo © James Dow
RIBA Awards for International Excellence 2018
A beautifully crafted art gallery conceived as a bridge supported on a series of blocks. Using the site and climate constraints to inform the design, the Audain Art Museum exploits its beautiful forest setting.
7 Jun 2011
Winnipeg Skating Shelters, Winnipeg, Manitoba, Canada
Date built: 2010-11
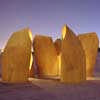
image : James Dow
Winnipeg Skating Shelters
6 Jun 2011
Linear House, Salt Spring Island, Canada
Date built: 2011
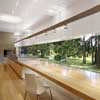
photograph : James Dow
Linear House
A sixteen acre farm located on Salt Spring Island, an island in the Strait of Georgia between Vancouver Island and the mainland of British Columbia, the site of this house is bisected from east to west by a long row of mature Douglas fir trees. There is a gentle slope falling across the site from south to north. The south half of the property is an orchard containing a variety of fruit trees; the north half of the property is a hay field.
Key Projects by Patkau Architects
Featured Buildings by Patkau, alphabetical:
Gleneagles Community Centre, West Vancouver, British Columbia
Date built: 2004
Strawberry Vale School, Canada
Date built: 1997
More architecture design projects by Patkau Architects online soon
Location: 1564 West 6th Ave, Vancouver BC, Canada V6J 1R2
Architecture Practice Information
Architect office based in Vancouver, British Columbia, Canada
Design Studio led by John & Patricia Patkau
A key project by this Vancouver architecture practice:
Canadian Clay & Glass Gallery, Canada
Date: 1995
Design competition win
Vancouver Architect Studios – design firm listings on e-architect
Canadian Architecture Designs : A-C
Canadian Architecture Developments : D-H
Canadian Buildings : I-O
Canadian Building Developments : P-R
Canadian Architectural Designs : T-Z
Vancouver Architecture Walking Tours, BC
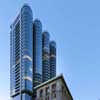
photograph : Nigel Young, Foster + Partners
Architectural Tours by e-architect
Buildings / photos for the Patkau Architects – Vancouver Architecture Practice page welcome
Website: www.patkau.ca

