Canadian building designs architects, New Canada architecture, Property photos
Canadian Building Designs
Key Contemporary Architectural Developments in Canada, North America.
post updated 4 December 2024
We’ve selected what we feel are the key examples of Canadian Building Designs. We cover completed buildings, new building designs and architecture competitions across Canada. The focus is on contemporary Canadian buildings but information on traditional buildings is also welcome.
We have 7 pages of Contemporary Canadian Architecture selections.
Building Designs in Canada
Canadian Architecture : news + key projects
Canadian Architecture Designs : A-C
Canadian Architecture Developments : D-H
Canadian Buildings : I-O
Canadian Building Developments : P-R
Canadian Building Designs : S (this page)
Canadian Architectural Designs : T-Z
+++
New Canadian Building Designs
Contemporary Canadian Buildings – latest additions to this page, arranged chronologically:
Saint-Laurent Sports Complex, Montréal
Design: Saucier + Perrotte / Hughes Condon Marler
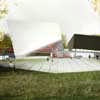
image : Saucier + Perrotte
Saint-Laurent Sports Complex
The project site is situated between the existing Émile Legault School and Raymond Bourque Arena, both of which are horizontal in form and neutral in character. For this project, it thus became vital for the design of new sports complex to create a visual and physical link between the Marcel Laurin Park (to the north of the site), and the projected green band that will run along Thimens Boulevard.
Shaft House, Toronto
Design: Atelier Reza Aliabadi > rzlbd
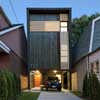
image : borXu Design
Shaft House
Affordability is a value that the building successfully owns by integrating well thought low-cost strategies in the design process; from purchasing a modest lot of about 20 feet wide to choosing sustainable and cost efficient materials. Aluminum siding, untreated wood and recyclable rusted steel are used for the exterior of the house.
+++
Canadian Architecture Designs, alphabetical:
Saint-Laurent Library, Montreal
Design: various architects
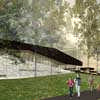
picture from architect office
Canadian Library Building
A true cultural gathering place, the new building will include, in addition to the library, an exhibition space as well as the Musée des maîtres et artisans du Québec’s collection conservation centre. The building will consolidate the role of the Boulevard Thimens civic axis and also help enhance the value of the Parc Marcel-Laurin woodland by providing it with a new point of entry.
Sauder School of Business, Vancouver
Design: Acton Ostry Architects
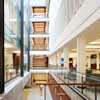
picture from architect firm
Sauder Business School, British Columbia
To achieve a new, bold, identity for the Sauder School of Business, Acton Ostry Architects wrapped the old impassive concrete building with a new glazed facade that references the rhythm and pattern language associated with the universal transfer of digital commerce and business information – a barcode.
School of Pharmacy, Kitchener
Design: Hariri Pontarini Architects
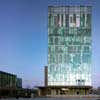
picture : Ben Rahn (A-Frame)
Pharmacy School Building
The building encourages collaboration and dynamic interaction between students and faculty. An enclosed courtyard and large central fireplace create interactive gathering spaces which foster discussion and the exchange of ideas.
Seaton New Town, Toronto, Ontario
Design: BDP

picture from architecture studio
Seaton New Town
BDP has won its first project in Canada, the competition to design a sustainable new community for 70,000 people in Seaton, Toronto. The community is intended to create 35,000 jobs based around green industries and investment as well as new energy technologies and solutions.
Sherbourne Park Pavilion, Toronto, Ontario
Design: Teeple Architects
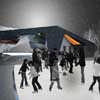
picture from architects office
Sherbourne Park Pavilion
Sherbourne Park is built upon the abstraction of an iconic Canadian Great Lake landscape, composed of the woods, the water, and the green. As a key component of the redevelopment of Toronto’s waterfront, the park is about inspiring civic space, flexible uses, play, and sustainability.
, Montréal
Design: Chevalier Morales architectes
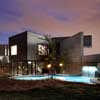
photo © Marc Cramer
Spa Nordique Montréal
Spa Scandinave, Montréal, Quebec
Design: Saucier + Perrotte
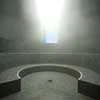
photo : Marc Cramer
Spa Scandinave Montréal design
Stewart Museum, Montréal, Quebec
Design: Les architectes FABG
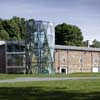
image from architects firm
Canadian Museum Building
More Canadian Building Designs online soon
+++
Canada Buildings – No Images
Major modern Canadian Architecture Projects, alphabetical:
Shaw Festival Theatre Production Centre, Niagara-on-the-Lake
2004
Lett/Smith Architects, Toronto
Strawberry Vale School, BC
1997
Patkau Architects Inc, Vancouver
More Canadian architecture designs online soon
Location: Canada, North America.
+++
Architectural Designs in Canada
Montreal Buildings – key buildings + designs
Toronto Architecture – key buildings + designs
CN Tower – Toronto Skyscraper, tallest Canadian building
McGill University Campus, Montreal
Comments / photos for the Canadian Architecture Designs page welcome
