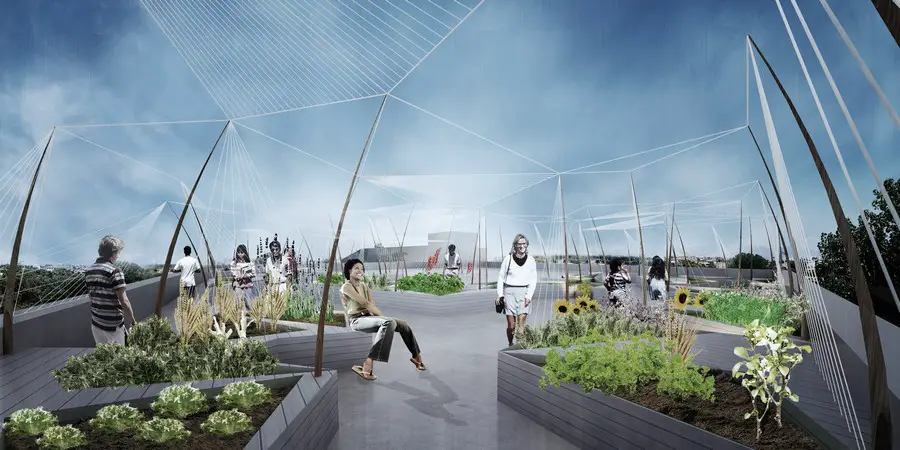OFL Architecture Italy, Rome Architects, Architetto Italia, Italian Design Studio, Buildings
OFL Architecture Rome: Designs
Contemporary Italian Architect Practice, Europe – Design Firm News + Information
4 Dec 2012
OFL Architecture News
Horto Contest, Lanificio Factory, Rome, Italy – Architecture and Landscape Design
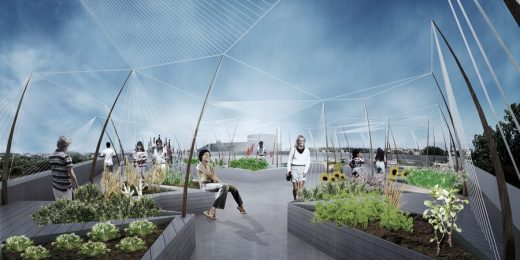
image by architects office
Horto Contest design
This design project was born from the idea of creating a perfect synergy between architecture, nature and social technologies. The name “St. Horto” is a pun, between Italian and English language. The two words “Horto” and “St” give at the same time the idea of a sacred, intimate garden and of something crooked, apparently disordered but full of life, just like a plant.
The new Colombarium of Campofranco, Province of Caltanissetta, Sicily, Italy
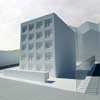
image by architects studio
Colombarium of Campofranco
Planning a funeral building means designing an item which has a strong symbolic value. It means dealing not only with a specific area where it will be built, but especially with the spiritual values which belong to a community.
Caltanissetta is a comune in the western interior of Sicily, Italy, the capital of the province of Caltanissetta. Its inhabitants are called nisseni.
The city, which has a population of around 63,000, is the 14th comune in Italy for its extension and the sixth highest comune and capital of province, the second after the Sicilian city of Enna.
X Project / Past Shock, Roma, Italy
Date: 2012

image by architects practice
X Project Roma
What if in the future the secularization will bring the Vatican to become the largest producer of civilian technology in history? What if artificial intelligences will fight for their rights alongside their brothers in the flesh? What if the main government’s decisions will be made through the consultation of humanity? What if in 2313, the largest research facility ever built will become a beacon to guide the destiny of every sentient being?
OFL Architecture – Key Projects
Archittetti Italia
Key Projects by OFL Architecture, alphabetical:
Nuovo Palazzo Provincia di Bolzano, Italy
Date built: 2011
Design: OFL architecture + RABATANALAB
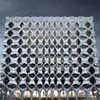
image from architects
Nuovo Palazzo Provincia di Bolzano
The concept for the new building of the Province of Bolzano, born from a sculpture idea generated by the desire to establish continuity with the past of the city of Bolzano, is seen as a re-construction of memories, spirit of places and iconological transposition of the symbols of history of the architecture of the city.
More projects by OFL Architecture online soon
Location: Via Andrea Doria 67, Rome, RM 00192, Italy, southern Europe
Rome Architects Practice Information
Design Studio based in Rome, Italy.
Italian Architecture
Rome Architectural Designs
Rome Architecture Designs – architectural selection below:
Rome Architecture Designs – chronological list
Rome Architecture Tours – walking tour guides by e-architect
Architects: Design International
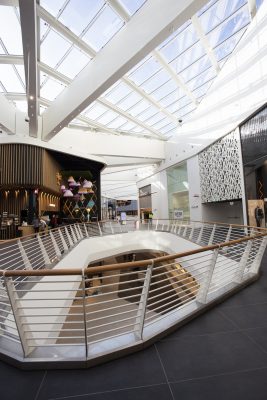
photo : Paolo Cammillucci
Maximo Shopping Center in Rome
Piazza Tevere, by Tiber River
Design: Ballman Khapalova
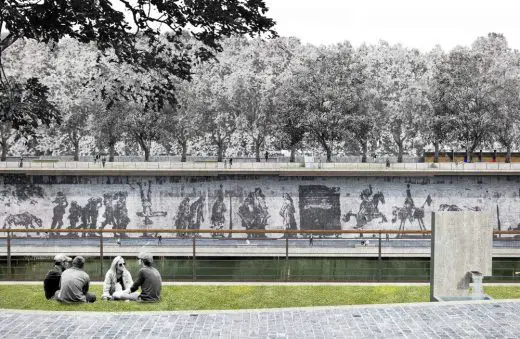
image : Ballman Khapalova
Piazza Tevere
Architecture Offices – design studios around the world
Comments / photos for the OFL Architecture Rome – Architetto Roma – Contemporary Italian Architect Firm page welcome
Website: –

