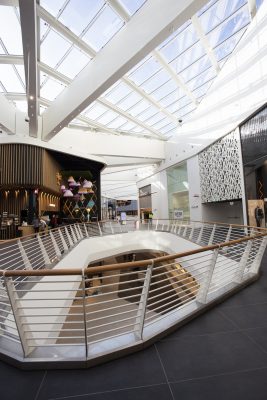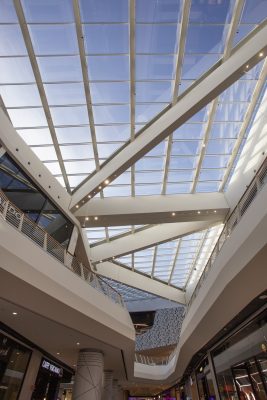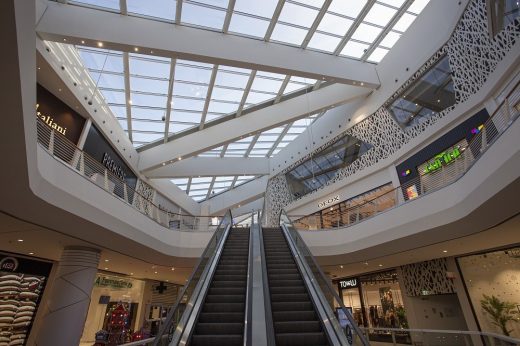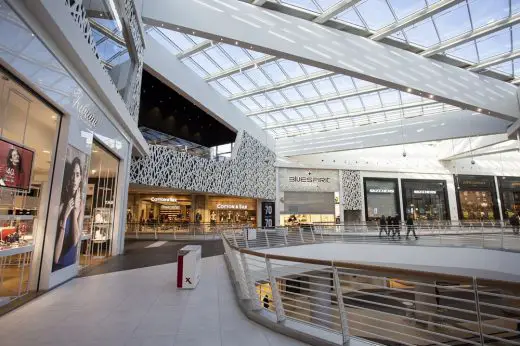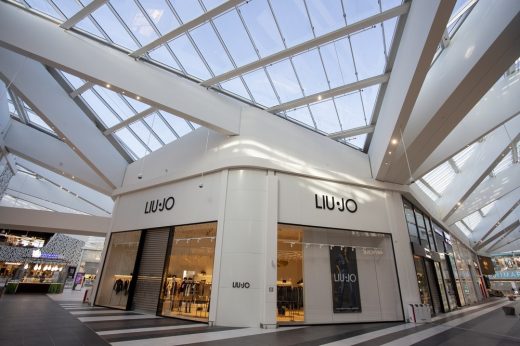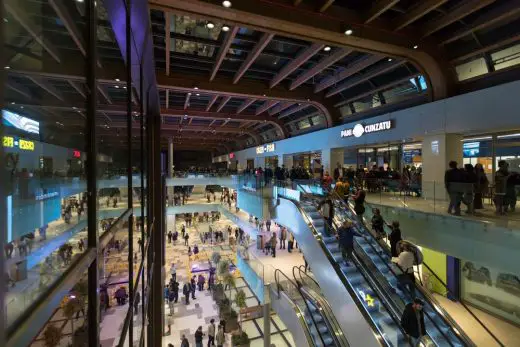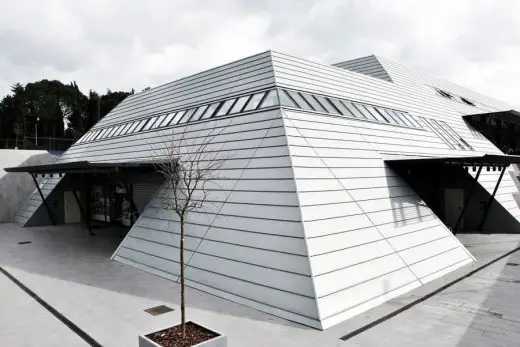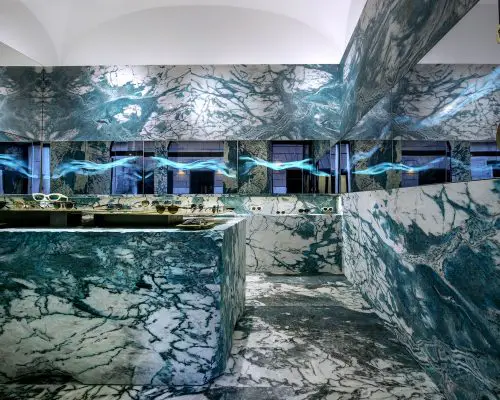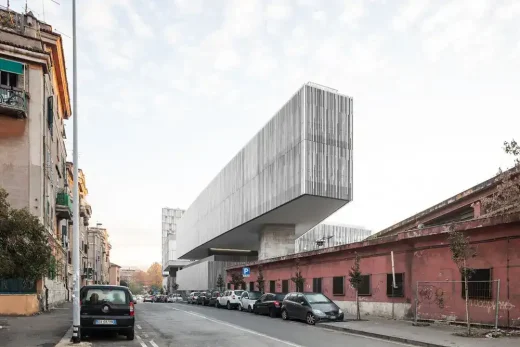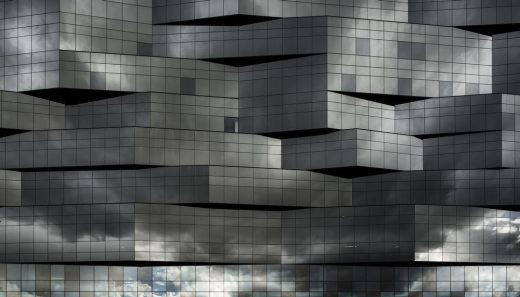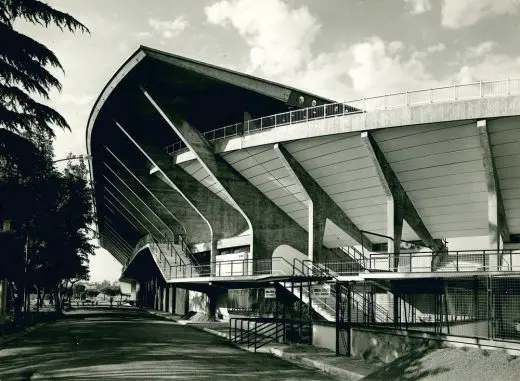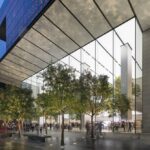Aura Valle Aurelia Roma, Italian Capital Shopping Center, Retail Italy, Interior Photos
Maximo Rome Shopping Centre
Centro Commerciale: New Italian Retail Architecture by 3C + t Capolei Cavalli a.a. with Design International
30 Nov 2020
Maximo Shopping Center Rome
Architects: 3C + t Capolei Cavalli a.a. ; first phase design of the interiors: Design International
Address: Via Laurentina, 865, 00143 Roma RM, Italy
Phone: +39 06 6934 5797
Photos by Paolo Cammillucci
English text (scroll down for Italian):
Maximo Shopping Center in Rome
3C + t Capolei Cavalli and Design International celebrate the opening of Maximo Shopping Center Rome
Rome, 30 November 2020 – MAXIMO, the brand new destination dedicated to Rome and its surroundings for shopping and leisure, has been inaugurated.
Maximo presents itself as a real “destination” for shopping, leisure and socializing, with the ability to attract a large catchment area estimated at 3.5 million inhabitants in the 40-minute journey. With over 65,000 square meters of GLA distributed over three levels and 160 points of sale, including shops, restaurants and activities related to entertainment. UCI Luxe, a cinema with seven screens and 550 seats, McFit, Joy Village with bowling halls, billiards and gaming arena which, in the desired post-covid, will remain open to the public until two in the morning.
In the shopping center there is also the Cà Zampa veterinary clinic, where it is also possible to make toilets for dogs. Inside the Maximo there are also 38 restaurants with a path dedicated to street food, bars, cafes, wine bars, 17 craft businesses and the renowned Primark store, often featured in the projects signed by Design International.
The large open square overlooked by the restaurant will not only lend itself to hosting cultural, recreational and commercial events – on a total area of over 10,000 square meters – but will represent a real meeting and junction point between Maximo and the neighborhood. Laurentino in the south east quadrant of Rome.
Design International began working on Maximo in 2007, the year in which the group, after consolidating the European market from its London office, opened the Milanese studio a stone’s throw from the Duomo. Arch. Roberto Sibiano, followed the development of important Italian projects from Milan, including the Campania Shopping Center, MAXIMO, Nave de Vero, Centro Sicilia, La Cartiera, and more recently Il Centro di Arese, the da Vinci Retail Park and Hubtown at the Fiumicino airport, to name a few.
However, the path to get to the cutting of the Maximo ribbon was anything but linear. From the early stages, Design International collaborated with the architect Fabrizio Capolei of Studio Romano 3C + t Capolei Cavalli Architetti Associati and, as always happens between professionals, the meeting was immediately fruitful.
From the very first sketches and ideas, the architectural firms involved shared the fundamental pillars on which to base the project: natural light, great visibility of the windows, a complex and enveloping internal space. Everything has been imagined and designed always starting from the visitor’s experience, according to a scale of values that puts man at the center, surrounding him with visual fires (the windows) in a perspective sequence, creating the maximum contrast between full and empty spaces, thanks to the texture of skylights that bathe the space with natural light.
Architects discard a self-referential architecture, on the contrary they make it social because it belongs to the community and generates that sense of meeting, defined by Davide Padoa, CEO of Design International, as “people building & meeting place”, a place for social enrichment, sharing and the growth of common sense.
The fall of Lehman Brothers in 2008, the rise of e-commerce and the most recent perfect storm caused by the 2020 pandemic were not enough to block the birth of Maximo, a “resilient” project that was able to withstand the challenges of the market and adapt to a world in constant radical change.
Maximo Shopping Center Roma – Building Information
CREDITS:
Ownership: Parsec 6 s.p.a.
Project manager: Luca Mangani,
Roberto Zandonella
Urban and architectural project: 3C + t Capolei Cavalli a.a.
Fabrizio Capolei
Antonio Molinari
Interior design: 3C + t Capolei Cavalli a.a.
Design International
Roberto Sibiano and Davide Padoa
Works direction: Michele Dal Prato
Artistic direction: Fabrizio Capolei
Works Manager and High Surveillance: Mariano Galante
Supervision and coordination: Elisabetta Mapelli
Stefano De Leo
Property manager e
Marketing strategy: Francesco Sirello
Breeam Certification: Deerns Consulting Engineers
Structures: Studio Agamemnon and Cera
Plant project: Enetec s.r.l. _ Studio Mattiucci
Beta Progetti _ Cefla Soc. Coop.
Road project: I.T. s.r.l. _ Sonia Briglia
Vv.ff.project: Studio Nozzi _ Cecilia de Bartolomeo
Light design: Beta Progetti _ Light and Design
Cse / Rspp: Studio Leoni
Technical Area: Francesco di Carlo
Roberto Ceccarelli
Costantino Rasori
R.u.p. Public works: Giovanni Genga
Biagio Avolio
Companies involved:
Civil works: Colombo Costruzioni S.P.A.
Coiver Contract / Centro / Sign & Color S.r.l.
Imprecom s.r.l.
Maximo Shopping Center Materials
Prefabricated Structures and Panels: General prefabricated s.p.a.
Steel structures: Naldi Carpenterie_AGV metallica
Special mechanical electrical systems: Cefla Soc. Coop – Panzeri s.p.a.
Lifts: Schindler S.p.a.
Lighting: Lucifero’s _Bega _ IVela
Doors and windows: 3EmmeGi_Schucko_ Stahlbau Pichler
Titanium Zinc coatings and mesh: Stahlbau Pichler
Global Construction s.r.l.
Agv Metallica
Floors: Mirage Spa _ Porcelaingres GmbH
Furniture contract: Coiver Sign & Color s.r.l._ Ferlegno s.r.l.
Fi.ma s.r.l.
Photographs by Paolo Cammillucci
Italian text:
Maximo Shopping Centre Roma, Italia
3C+t Capolei Cavalli e Design International celebrano l’apertura di Maximo Shopping Centre Roma
Roma, 30 novembre 2020 – È stato inaugurato MAXIMO, la nuovissima destination dedicata a Roma e dintorni per lo shopping e il tempo libero.
Maximo si presenta come una vera e propria “destination” per gli acquisti, per il tempo libero e la socialità, con la capacità di attrarre un ampio bacino di utenza stimato in 3,5 milioni di abitanti nei 40 minuti di percorrenza. Con oltre 65.000 mq di GLA distribuiti su tre livelli e 160 punti di vendita, tra negozi, ristoranti e attivitá legate all’intrattenimento.
UCI Luxe, un cinema con sette sale e 550 posti, McFit, Joy Village con sale bowling, biliardi e gaming arena che, nell’auspicato post-covid, rimarranno aperti al pubblico fino alle due di notte. Nel centro commerciale è presente anche la clinica veterinaria Cà Zampa, dov’è possibile effettuare anche toilette per cani. All’interno del Maximo sono presenti inoltre 38 ristoranti con un percorso dedicato allo street food, bar, caffetterie, wine-bar, 17 attività artigianali e il rinomato store Primark, spesso presente nei progetti firmati da Design International.
La grande piazza aperta su cui si affaccia la ristorazione non solo si presterà a ospitare eventi culturali, ricreativi e commerciali – su una superficie complessiva di oltre 10.000 mq – ma rappresenterà un vero e proprio punto d’incontro e di congiunzione tra Maximo e il quartiere Laurentino nel quadrante sud est di Roma.
Design International ha iniziato a lavorare su Maximo nel 2007, anno in cui il gruppo, dopo aver consolidato il mercato Europeo dalla sede di Londra, apriva lo studio milanese a due passi dal Duomo. L’Arch. Roberto Sibiano, ha seguito da Milano lo sviluppo di importanti progetti italiani, tra cui il Centro Commerciale Campania, MAXIMO, Nave de Vero, Centro Sicilia, La Cartiera, e più recentemente Il Centro di Arese, il da Vinci Retail Park e Hubtown presso l’aeroporto di Fiumicino, per citarne alcuni.
Il percorso per arrivare al taglio del nastro di Maximo è stato però tutt’altro che lineare. Fin dalle prime fasi Design International ha collaborato con l’architetto Fabrizio Capolei dello Studio Romano 3C+t Capolei Cavalli Architetti Associati e, come sempre accade tra professionisti, l’incontro è stato da subito fecondo. Già dai primi schizzi e idee gli studi di architettura coinvolti hanno condiviso i pilastri fondamentali su cui basare il progetto: luce naturale, grande visibilità delle vetrine, una spazialità interna complessa e avvolgente.
Tutto è stato immaginato e disegnato partendo sempre dall’esperienza del visitatore, secondo una scala di valori che mette l’uomo al centro, circondandolo di fuochi visivi (le vetrine) in sequenza prospettica, creando il massimo contrasto tra pieni e vuoti, grazie alla tessitura dei lucernari che immergono di luce naturale lo spazio. Gli architetti scartano un’architettura autoreferenziale, al contrario la rendono sociale poiché appartiene alla comunità e genera quel senso di ritrovo, definito da Davide Padoa, CEO di Design International, come “people building & meeting place”, un luogo per l’arricchimento sociale, la condivisione e la crescita del senso comune.
La caduta di Lehman Brothers del 2008, l’ascesa dell’e-commerce e la più recente tempesta perfetta causata dalla pandemia del 2020 non sono bastati a bloccare la nascita di Maximo, un progetto “resiliente” che ha saputo reggere le sfide del mercato e adattarsi a un mondo in costante a radicale cambiamento.
CREDITS:
Proprietà: Parsec 6 s.p.a.
Project manager: Luca Mangani, Roberto Zandonella
Progetto urbanistico e architettonico: 3C+t Capolei Cavalli a.a.
Fabrizio Capolei
Antonio Molinari
Interior design: 3C+t Capolei Cavalli a.a.
Design International
Roberto Sibiano e Davide Padoa
Direzione lavori: Michele Dal Prato
Direzione artistica: Fabrizio Capolei
Responsabile Lavori e Alta Sorveglianza: Mariano Galante
Supervisione e coordinamento: Elisabetta Mapelli
Stefano De Leo
Property manager e
Marketing strategy: Francesco Sirello
Certificazione Breeam: Deerns Consulting Engineers
Strutture: Studio Agamennone e Cera
Progetto impianti: Enetec s.r.l. _ Studio Mattiucci
Beta Progetti _ Cefla Soc. Coop.
Progetto viabilità: I.T. s.r.l. _ Sonia Briglia
Progetto vv.ff.: Studio Nozzi _ Cecilia de Bartolomeo
Light design: Beta Progetti _ Luce e Design
Cse/Rspp: Studio Leoni
Area Tecnica: Francesco di Carlo
Roberto Ceccarelli
Costantino Rasori
R.u.p. Opere pubbliche: Giovanni Genga
Biagio Avolio
Imprese coinvolte:
Opere civili: Colombo Costruzioni S.P.A.
Coiver Contract/Centro/Sign&Color S.r.l.
Imprecom s.r.l.
Strutture e Pannelli Prefabbricati: Generale prefabbricati s.p.a.
strutture in acciaio: Naldi Carpenterie_AGV metallica
impianti elettrici meccanici speciali: Cefla Soc. Coop.- Panzeri s.p.a.
impianti risalita: Schindler S.p.a.
Illuminazione: Lucifero’s _Bega _ IVela
Serramenti: 3EmmeGi_Schucko_ Stahlbau Pichler
Rivestimenti in Zinco Titanio e rete: Stahlbau Pichler
Global Construction s.r.l.
Agv Metallica
Pavimenti:Mirage Spa _ Porcelaingres GmbH
Contract arredo: Coiver Sign&Color s.r.l._ Ferlegno s.r.l.
Fi.ma s.r.l.
Aura Valle Aurelia Rome Shopping Centre images / information received 301120 from Design International
Location: Via Laurentina, 865, 00143 Roma, Italy
Rome Shopping Centres
Contemporary Rome Shopping Centre Architecture
Architects: Design International
image courtesy of architects
Aura Valle Aurelia Rome Shopping Centre
, Via Cassia,
Design: LAD (Laboratorio di Architettura e Design)
Olgiata Shopping Plaza Rome Building
Buildings in Rome
Contemporary Rome Architecture
Rome Architecture Designs – chronological list
, near Plaza de España
Architects: CuldeSac
photograph : Luigi Filetici
Hawkers Rome Store
Rome Architecture Walking Tours – walking tour guides by e-architect
City of Sun, near Via della Lega Lombarda & Tiburtina Station, East Rome
Architects: Labics
photograph : Marco Cappelletti
City of Sun in Rome
Design: 5+1AA Alfonso Femia Gianluca Peluffo architectures, Italy
photo © Luc Boegly
BNL-BNP Paribas Group HQ in Rome
Design: Pier Luigi Nervi
photograph © Oscar Savio. Courtesy Pier Luigi Nervi Project Association, Brussels
Stadio Flaminio Rome Building
Rome architecture : contemporary buildings
Comments for the Aura Valle Aurelia Rome Shopping Centre page welcome
