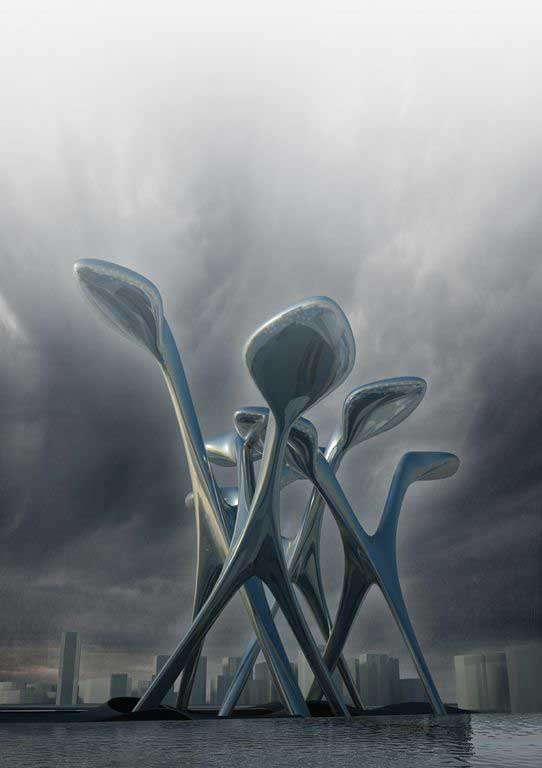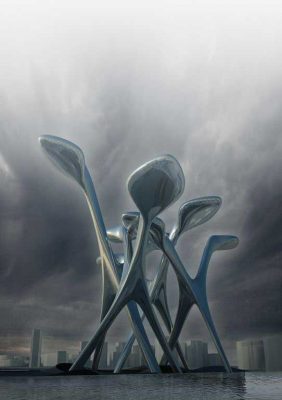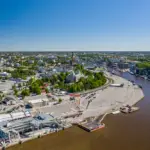X Project Roma, New Architecture Rome, Italian Design Competition, News
X Project / Past Shock : Roma Architettura
Italian Architectural Competition – design by OFL Architecture
4 Dec 2012
X Project Design
X Project / Past Shock, Roma, Italy
Architecture and Landscape Design: OFL Architecture
OFL ARCHITECTURE AND BMWi PRESENT THE X PROJECT/PAST SHOCK
What if in the future the secularization will bring the Vatican to become the largest producer of civilian technology in history? What if artificial intelligences will fight for their rights alongside their brothers in the flesh? What if the main government’s decisions will be made through the consultation of humanity? What if in 2313, the largest research facility ever built will become a beacon to guide the destiny of every sentient being?
And…what if a new architectural vision will be proposed by the narrative tool?
X is an idea born with the goal of producing an alternative futuristic city model, narrated by a magazine that describes the reality in which this model was born.
X is an “overcity”, an infrastructure layered on the historical one that can change and supervise, treat and modify the city’s DNA, making it dynamic and responsive to time changes.
X is the model of the overall management of the city, designed as a response to the period of the 2008 global crisis, in which man saw vanishing all forms of confidence in the future, forcing himself to live an anachronism in time where the future looks back to the past. X deeply integrates society, mobility, infrastructure and architecture through a new and direct collaboration between man and his new digital city.
It was 9,30pm when they switched on the lights. A flash, a fire cross more than 3,000 m tall that lit up for a second the whole central Italy. At that precise moment, X, the most technologically advanced structure, officially began his adventure…
society
X evokes a strong civic activism and a clear reappropriation of social, economic and political life towards the city and its management systems. The city is populated by people who are linked by a sense of civic duty to the digital dimension, they want to maintain their temporal identity: e-Government is the watchword, everyone will be crafting their own civil and political concern for everyone: it’s all about sharing. The city of trades, exchange of ideas, desires, memories, destinies will be the currency.
mobility
Infrastructure will be obsolete because of the introduction of new technologies for individual and private transport. Short trips or long journeys could be planned through an interconnected system that allows you to schedule the departure date enjoying the quietness of your own space in an urban environment without traffic and parking issues.
infrastructure
X offers answers to mobility issues, supporting a new model of urbanization that goes beyond urbanity itself. It has been developed through the zero gravity underground paths where it will be possible to move around without using fuel, liquid or electric. The present city in fact is no longer able to solve traffic and pollution problems. Consequently, the winning pattern will be the one that succeeds in providing a radical and alternative mobility system.
architecture
X is the futuristic perspective of the city of Rome in 2313 and it comes from the crasis between digital and analog. New buildings are necessary to generate new ideas that will be subsequently innervated into the city structure thus benefiting the whole community. X is structurally designed as a city within a city. It’s filled with high-tech buildings that represent the center of the New Sciences. They will have the initial task of hacking and jailbreaking buildings of the historical city installing a good virus that will turn them into intelligent buildings. The outer building skin will significantly reduce the air pollution and will produce clean air thanks to a particular integrated synthetic chlorophyll.
Once again extinct models will be developed, brought back to life from the past to protect the future.
X Project / Past Shock, Roma – Building Information
Architecture and Landscape Design: OFL Architecture (Francesco Lipari, Vanessa Todaro)
Consultants: Emmanuele Johanatan Pilia, Luigi Greco
Design team: Francesco Lipari, Vanessa Todaro, Emmanuele Jonhatan Pilia, Luigi Greco
Client: BMWi
Location: Rome
Year: 2012 – 2313
X Project / Past Shock Roma images / information from OFL Architecture
Location: Rome, Italy
Architecture in Rome
Rome Architecture Designs – chronological list
Rome Architecture Walking Tours by e-architect – city walks
Design: 5+1AA Alfonso Femia Gianluca Peluffo architectures, Italy

photo © Luc Boegly
BNL-BNP Paribas Group HQ in Rome
Rome architecture : contemporary buildings
Palazzetto dello Sport
Pier Luigi Nervi
Palazzetto dello Sport
Roman buildings : Traditional architecture
Comments for the X Project / Past Shock, Roma page welcome






