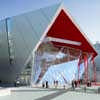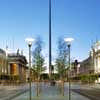Cherry Orchard School, Education Building Dublin, Architect, Eire
Cherry Orchard School, Dublin
Irish Education Building – design by O’Donnell + Tuomey Architects, Dublin, Ireland
2 Feb 2007
Cherry Orchard Primary School
Dublin, Ireland
2006
Design: O’Donnell + Tuomey
Cherry Orchard School Dublin
The brief for this new national school was non-standard. It was developed in consultation with the Department of Education and Science, Cherry Orchard Parish Priests and their advisors.
The social conditions in this area of Dublin led to the inclusion of special facilities for pre-school children, children with special needs and facilities for the care of children outside school hours, and it is the first school of its kind in Ireland to include this broad range of functions. These special functions are a preschool nursery, a special care unit, an early start centre, a home-school liaison room, a number of multipurpose rooms for teaching special needs pupils as well as general catering facilities.
The predominant feeling in this part of Cherry Orchard is one of anonymity or lack of identity. The challenge was to find a design solution that would give the school a strong identity and to an extent create its own context, a context that would be welcoming and attractive for pupils from all backgrounds, including the most socially deprived.
The scheme takes the form of a school within a walled garden planted with cherry orchards. The school is arranged between a series of courtyards within a 3.6 metre high brick garden wall. The brick wall provides shelter and protection to the school and the outdoor play areas, whilst giving the building a strong architectural form on the site. All of the accommodation is two storeys high and gives on to the garden/playgrounds.
The rooms take their light from the courtyards, and perimeter walls are generally without openings, except for the main entrance, the rear entrance to the ball court play area and a number of openings which give low level views into and out of the gardens. The brick walls establish the character of the gardens. The height of the garden walls has been carefully gauged to allow the trees to be visible from outside above the walls.
The concept of the walled garden/cherry orchard is central to the project and provides a strong sense of place whilst also affording a degree of shelter. The brick boundary wall is the defining element here. The brick and lime-rich mortar has been selected to provide warmth, colour variation and a richness of texture, which softens the impact of the large areas of brickwork. Three elements, brick, concrete and hardwood, form a palette of materials which are robust but which will weather naturally and give the building a sense of being rooted in its site.
O’Donnell + Tuomey Architects: Cherry Orchard School – Building information 020707
Cherry Orchard School Dublin design : O’Donnell + Tuomey Architects
Location: Dublin, Republic of Ireland
Dublin Architecture
Dublin Buildings – Selection
Grand Canal Square
Studio Daniel Libeskind

picture from architect
Grand Canal Square Dublin
Dublin Spire
Ian Ritchie Architects

photo from Ian Ritchie Architects
Dublin Spire
Adamstown Central – 21st Century New Town, nr Dublin
Metropolitan Workshop

picture from architect
Adamstown Central
Extension to Primary School Crumlin, Dublin
Comments / photos for the Cherry Orchard School Dublin page welcome




