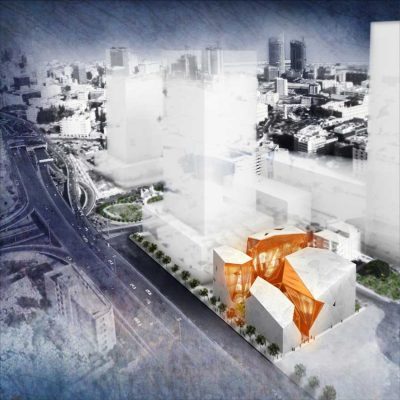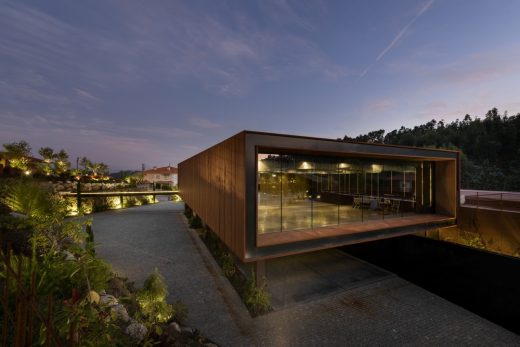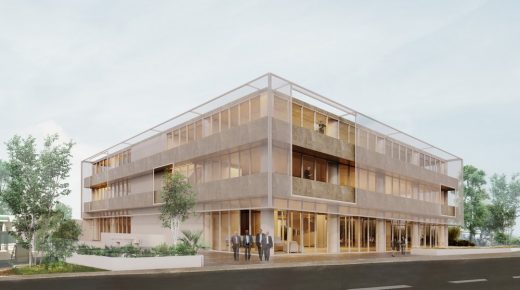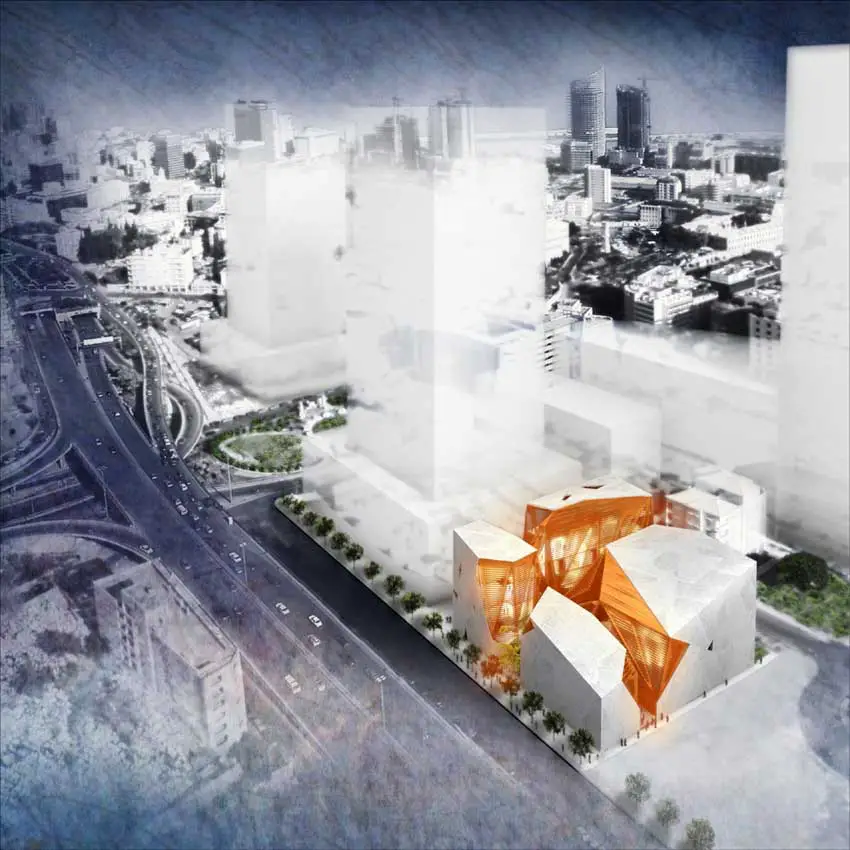Kaputt! Architects, Portuguese Design Office, Building Images, Portugal Practice News, Projects
Kaputt! Lisbon Architecture Studio
Contemporary Architect Practice Portugal – Lisbon Design Studio: Portuguese Architecture
post updated 28 Apr 2021
Kaputt! – Key Projects
Featured Building by Kaputt!:
The House of Arts and Culture – Entry, Beirut, Lebanon
Date: 2009-

image from architect firm
House of Arts and Culture Entry : Honourable Mention
This architecture project is designed from a single volume, a shell that at first occupies all the plot´s surface.
From this shell, mass is removed around two perpendicular axes, thus, creating a cross-shaped void.
The center of this void and the inside of the shell are structured by copper blades, generating four exterior spaces in the interior of the plot.
For the main auditorium we propose a fully equipped proscenium stage; the small auditorium will have a black box character with a technical ceiling and movable seats to enable a vast choice of configurations; the projection room is prepared to serve the National Cinematheque.
The Hall´s layout consists of a series of fanned radial sections, centered on the stage, forming an ellipsoid in its entirety.
More architecture design projects by this short-lived Lisbon architects studio online soon
Location: Lisboa, Portugal, southwestern Europe
Lisbon Architects Practice Information
Kaputt! Architects studio based in Lisbon, Portugal
Design team photo:

photograph from the architect studio
Portuguese Architect – contact details for this Lisbon design firm
Design: MMVarquitectos, Architecture Studio

photograph © Ricardo Oliveira Alves | www.ricardooliveiraalves.com
Suspended Matter Box Oporto
Can an architectural contemporary volume be a good neighbor to rural surrounding? This request had everything to be straightforward. MMVarquitectos were to do a remodeling and amplification project of a restaurant.
Carnaxide Offices
Design: Contacto Atlântico

image : Contacto Atlântico
Carnaxide Offices in Lisbon
This new Portuguese building, is located in the surroundings of Lisbon, and houses three functions: a Lusitana beer factory, a small commercial area and some offices.#
Celebrated Portuguese architects studios featured on e-architect:
Portuguese Architects – key design offices in Portugal
Barbas Lopes Arquitectos was founded by Patrícia Barbas and Diogo Lopes in 2006. The portfolio of this Portuguese architecture office includes public and private buildings, single-family housing, interior renovation and exhibition designs. The practice is also engaged in collaborations with other architects such as Promontório and Peter Märkli.
Comments / photos for the Kaputt! Architecture, Portugal – Lisbon Architect Studio page welcome





