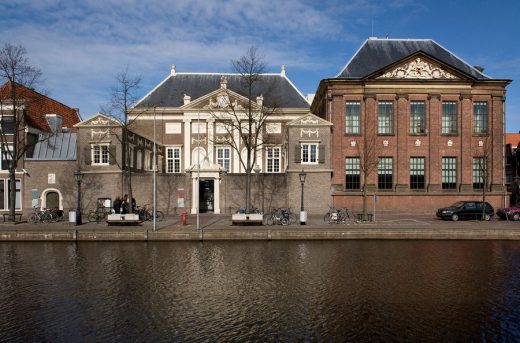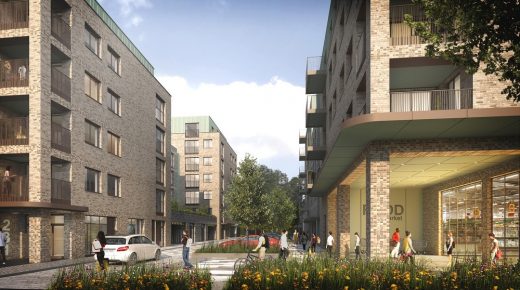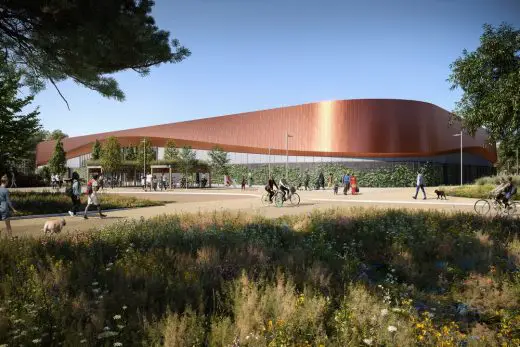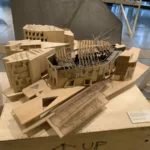Julian Harrap Conservation Architect London, British Buildings Projects, Design Office News
Julian Harrap Architects
English Conservation Architecture Practice, London, England, UK
post updated 13 Apr 2021
Julian Harrap Architects News
10 Oct 2013
Julian Harrap Architects LLP and Happel Cornelisse Verhoeven win Museum de Lakenhal Competition
photo from Julian Harrap
Museum De Lakenhal
Julian Harrap Architects LLP (JHA) have just been awarded the commission to restore and extend the historic Museum De Lakenhal, in Leiden, Netherlands in collaboration with Dutch practice Happel Cornelisse Verhoeven Architects. They were selected from a shortlist of five other practices – with JHA being the only British practice represented.
29 Apr 2013
Julian Harrap Architects Shortlist News
Julian Harrap Architects LLP shortlisted for restoration of Museum De Lakenhal, Leiden, Netherlands
JHA, in collaboration with Dutch architects, Happel Cornelisse Verhoeven Architecten, have been shortlisted for the complete restoration and refurbishment of the Museum De Lakenhal, Leiden, Netherlands. They are the only UK firm to be among the four shortlisted.
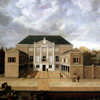
image from architecture office
The former clothmakers’ hall, built in 1640 by Arent van’s-Gravesande, is regarded is one of the finest examples of Dutch Classicism and was once part of the bustling centre of Leiden’s cloth trade.
It has been a museum for the arts, crafts and history of the city since 1874 and features a wealth of beautiful period rooms and interior decorations.
The masterplan involves restoring the main historic buildings and creating extra exhibition space, public rooms and office accommodation.
The project currently has €13.5 million secured funding from the local government, to be further subsidized by fund-raising.
26 May 2011
Julian Harrap Architects Practice News
Pitzhanger Manor drawing
Pitzhanger Manor drawing selected for Royal Academy of Arts Summer Exhibition
Pitzhanger Manor, Ealing; Conjectural East and West elevations as Sir John Soane, 1800-1810:
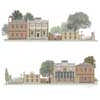
image from JHA
The image by Julian shows Pitzhanger Manor during the time of Sir John Soane’s ownership of the Estate and the additions and modifications that he made during the period of 1800-1810. Looking at the East elevation; to the left is the red brick Dance wing, designed by Soane’s former tutor George Dance, which Soane chose to preserve in his own designs for the site.
The central manor house is yellow stock brick with Portland stone decorative features in a neo-classical composition. The house has many of the architectural characteristics associated with Soane, with its experimental skylights and caryatid figures standing on the grand ionic columns on the front façade.
Adjoining the manor house was a kitchen garden, framed by an arched arcade walkway. This led through to what was then the two-storey kitchen block, a modest design, again of yellow stock brick construction.
To the right of the kitchen block was Soane’s fantasy ruin; inspired by his visit to Italy as part of his grand tour. The form mimics a Roman temple that has been partly submerged and is in a ruinated state. Parts of this structure still exist to this day and are in storage at the Manor.
The drawing by Harrap was entered into the Royal Academy of Arts Summer Exhibition and selected for display in the Architecture Room.
Building News
11 Apr 2011
Neues Museum Wins, Berlin
Date of renewal: 2009
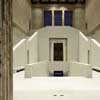
photograph : Ute Zscharnt
Neues Museum : Mies van der Rohe Awards 2011 Winner
22 Mar 2011
Neues Museum Berlin
Mies van der Rohe Awards 2011 Finalist
Private house, Ebury St, southwest London, UK
Date built: 2003
Design: Eva Jiricna Architects with Julian Harrap Architects
Grade 2 listed terraced house – remodelling
Location: London, England, UK
London Architects Practice Information
Julian Harrap Architects (JHA) is an award-winning practice specialising in the repair and restoration of historic buildings, estates and landscapes. JHA also designs extensions and new buildings in historic settings.
Current projects by JHA include:
– “Opening up the Soane” – restoration of No. 12 Lincoln’s Inn Fields
– Clivedon House and Gardens, Taplow, Berkshire
– High Street 2012
Architect office led by Julian Harrap and located in London, England, UK
British Architecture
London Architecture : news + key projects
Pitzhanger Manor:
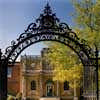
photo from architects office
Colney Hatch Lane homes, Barnet, North London
Assael Architecture
image courtesy of architects
Colney Hatch Lane Housing
Lee Valley Ice Centre
Design: FaulknerBrowns, architects
image from architect
Lee Valley Ice Centre
Comments / photos for the Julian Harrap Architects – Conservation Architecture Practice London page welcome
