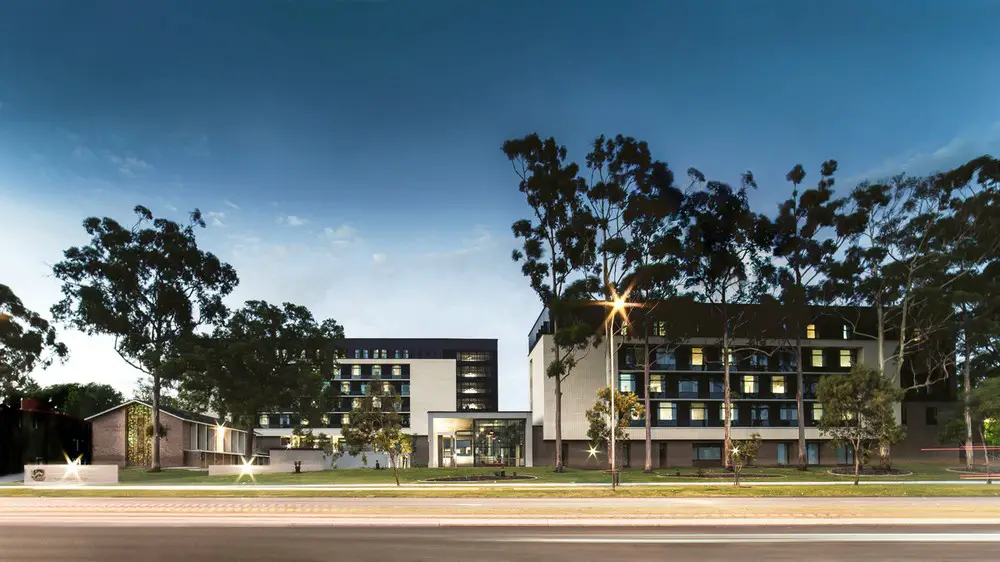Cox Architects, Australian Building, Design Studio, Projects, Images, Office, Photo, Info, News
Cox Architecture : Architects
Contemporary Architecture Practice Australia: Design Office Information + News
Cox Architecture News
Cox Architecture News
26 Aug 2020
Ocean 12, Melbourne, Victoria, Australia

photography © Tom Blachford
Ocean 12 Club Melbourne
A sumptuous venue, Ocean 12 transitions fluidly between a variety of indoor and outdoor spaces utilising light and colour to define spatial uses, graciously providing a refined backdrop for a range of premium hospitality offerings, leading visitors on a journey of delight, setting a stage and hinting at glimpses of the range of entertainment and leisure activities on offer throughout.
31 Oct 2019
Founders Memorial, Singapore
Design: Cox Architecture
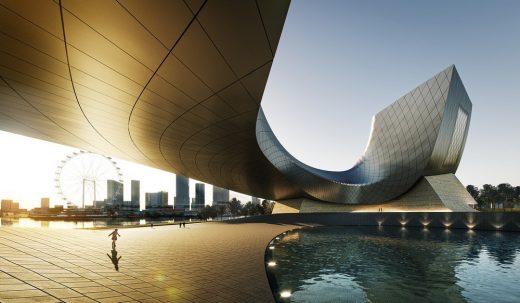
image courtesy of architects office
Founders Memorial Singapore
This project aims to create a world-renowned public building that embodies the democratic principles that Singapore has been built upon. It will do this by being a place for the Singaporean people and visitors to gather and celebrate the achievements of past, present and future Singaporeans.
12 Mar 2019
, Perth CBD, Western Asutralia
Architects: Cox Architecture
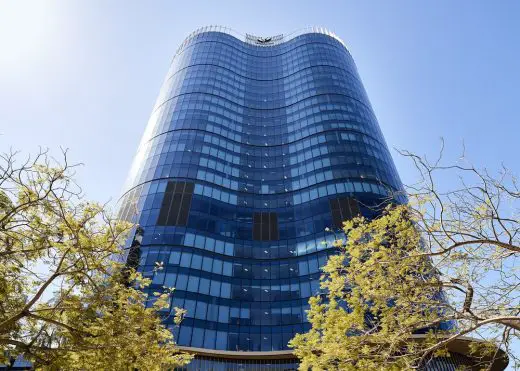
photography : Martin Siegner and Peter Bennetts
Capital Square in Perth
A 30-level commercial office tower on the western perimeter of the Perth CBD. Fully leased by Woodside, the project delivers the mining company’s vision of a new paradigm for the city workplace which merges business and community values.
12 Oct 2018
Sydney Football Stadium Building, Moore Park
Architects: Cox Architecture
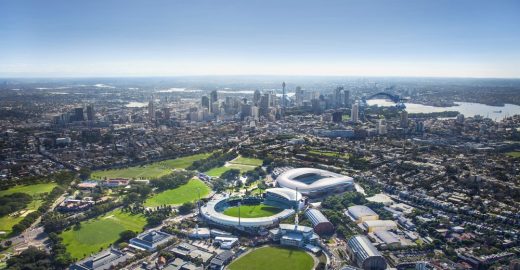
image courtesy of architects
Sydney Football Stadium Building
The proposal by Cox Architecture for a new stadium at Moore Park, adjacent to the Sydney Cricket Ground and on the site of the current Allianz stadium, has been selected as the winner.
8 May 2018
, Perth, Western Australia
Architects: Cox Architecture / HASSELL / HKS
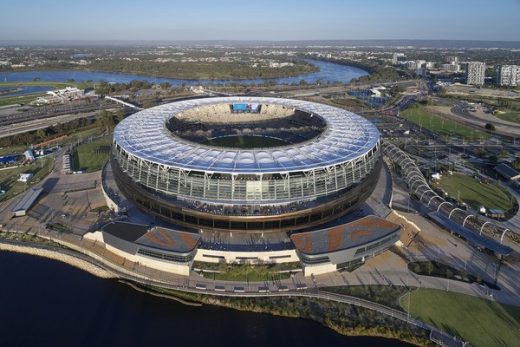
photo : Peter Bennetts
Optus Stadium Building
Set within a 30-hectare Stadium Park, located on the banks of the Swan River, the Optus Stadium design is based on a commitment to a ‘fans first’ approach. This has resulted in an innovative design ensuring an exceptional event atmosphere and home ground advantage that delivers an unsurpassed visitor experience.
2 May 2018
Waltzing Matilda Centre, Winton, Queensland, Australia
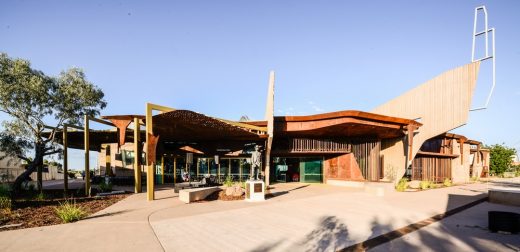
photo © Casey Vallance
Waltzing Matilda Centre
On April 20, the rebuilt Waltzing Matilda Centre, having been destroyed by fire in 2015, was officially opened. This is a project, and a community, close to our heart. The involvement of COX Architecture with the Winton community dates back over a decade, to the Australian Age of Dinosaurs Museum, and we are proud to continue our contribution with the re-envisioned Waltzing Matilda Centre.
27 Apr 2018
Sir John Monash Centre, Villers-Bretonneux, France
Design: Cox Architecture with Williams, Abrahams, Lampros
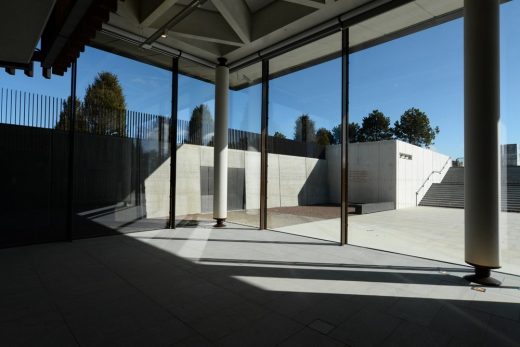
photo © Tim D Williams
Masons Retail Interior in Melbourne
To the east of the 1938 Edwin Lutyens-designed memorial to the Australians who fell in the nearby fields during World War I, a new feature has been added.
28 Mar 2018
Masons Retail Interior, Melbourne, Victoria, Australia
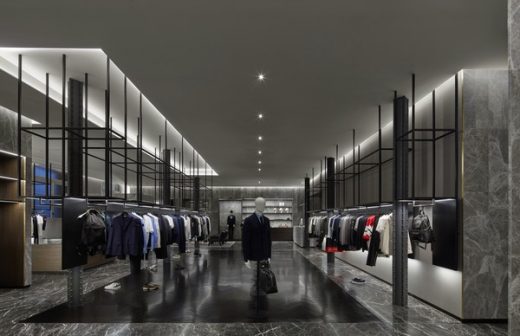
photograph : Peter Clarke
Masons Retail Interior in Melbourne
Housed in the heritage listed Kornblum & CO. warehouse on Finders Lane in Melbourne, the ground level store nods to the areas’ rag trade history through the use of industrial materials such as dark timber, stone and gunmetal steel.
22 Oct 2017
The Goods ShedClaremont, suburb of Perth, Australia
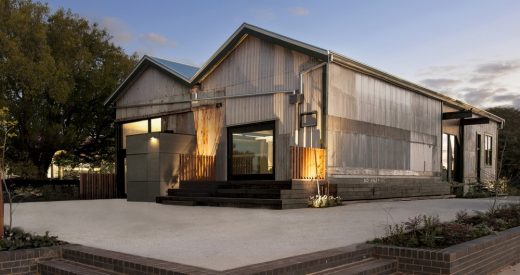
photograph : Alison Paine
The Goods Shed in Claremont
Change and Culture are the drivers behind reinvigoration of The Goods Shed. Cox Howlett & Bailey Woodland with Griffith’s Architects provided the design direction and worked with FORM and Landcorp to achieve this successful transformation.
18 Oct 2017
Anna Meares Velodrome, Chandler, Brisbane, Queensland, Australia
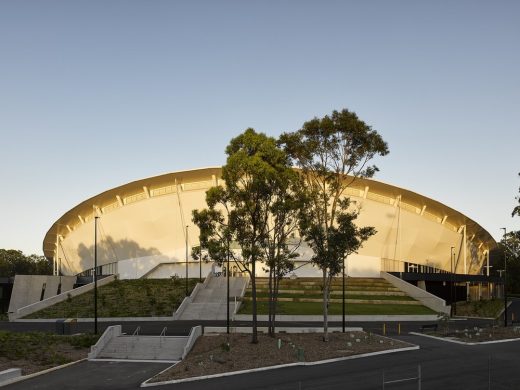
photograph : Christopher Frederick Jones
Anna Meares Velodrome in Brisbane
The Anna Meares Velodrome is located at the southern end of the Sleeman Sports Complex (SSC) at Chandler in Brisbane, Queensland, an elite sports training hub which is home to the Brisbane Aquatic Centre, BMX Super Cross Track, and training facilities for both Weightlifting and Gymnastics.
5 Oct 2017
Student Accommodation facilities at St Thomas More College, Crawley, Perth, Western Australia
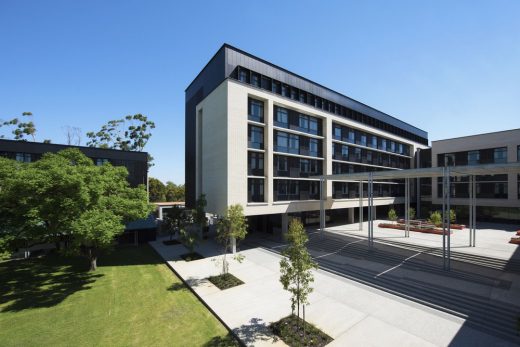
photograph : Alison Paine
St Thomas More College Building by Cox Architecture
Cox Howlett & Bailey Woodland were commissioned to provide full architectural services for the new (NRAS) Student Accommodation facilities at St Thomas More College. The redevelopment represents a wholesale repositioning of the college architecturally as well as operationally.
page updated 18 Aug 2016
Cox Richardson Architects & Planners – Latest Design
Chatswood Residential Towers, Sydney Australia
Date built: 2011
Design: Cox Richardson Architects
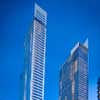
image : Ivolve
Chatswood Residential Towers
Cox Richardson Architects are contributing to vertical urban living in Chatswood with three residential towers above Chatswood Station. This transport-oriented development takes advantage of the of the trains, shopping, bars and restaurants all available in the one location below the towers.
Cox Architects – Key Projects
Featured Building:
ATO Headquarters – Australian Tax Office HQ, Precinct B Section 84, Canberra, Australia
Dates built: 2005-07
Design: Cox Richardson Architects & Planners
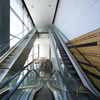
photo received Dec 2007
The COX Group of Architects – Canberra Project
Project Budget: $65 million
25,000m2 HQ for ATO
Office floorplates of approx. 2,900m2 permit high levels of efficiency & fit-out flexibility
More Cox Architects projects online soon
Location: Sydney, Australia
Architecture Practice Information
Architect studios based in Australia and Dubai + Abu Dhabi
Australian Architect Offices – Architect Listings
Buildings / photos for the Cox Architects – Australian Architectural Firm page welcome
Website: www.coxarchitecture.com.au

