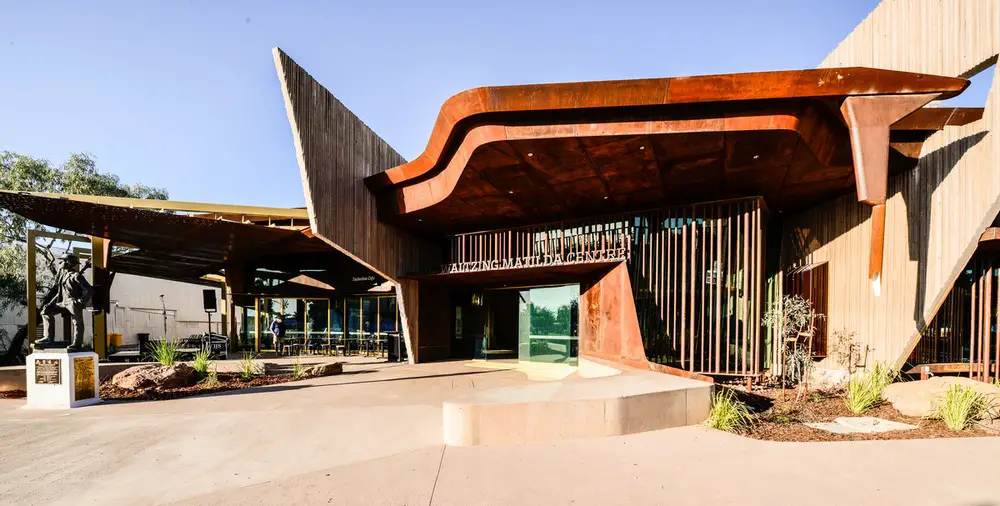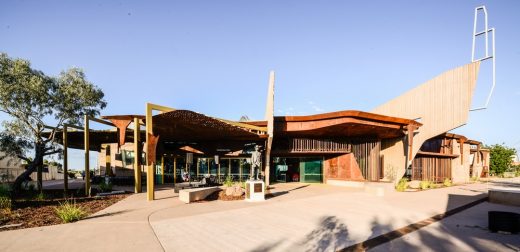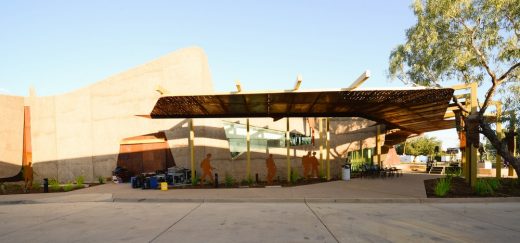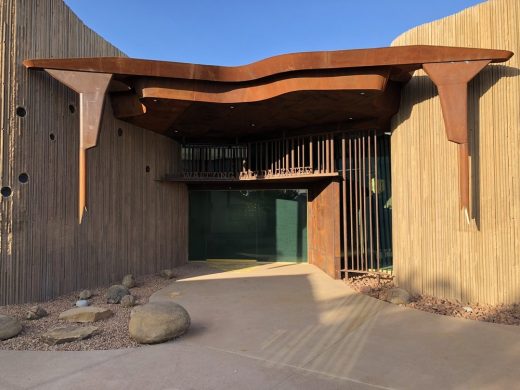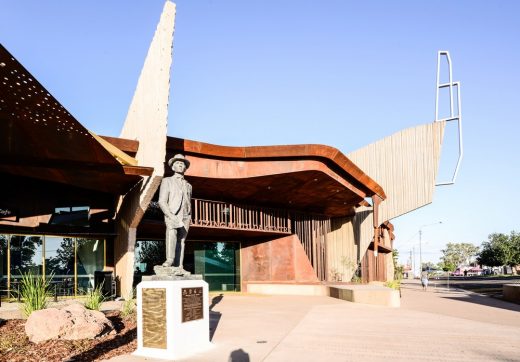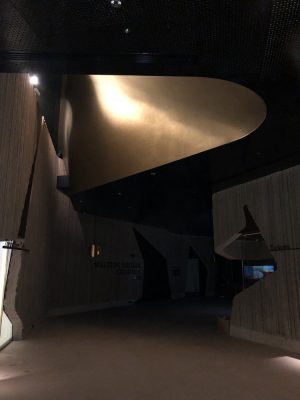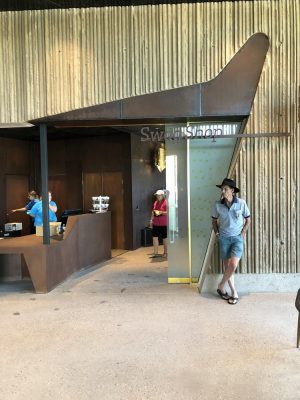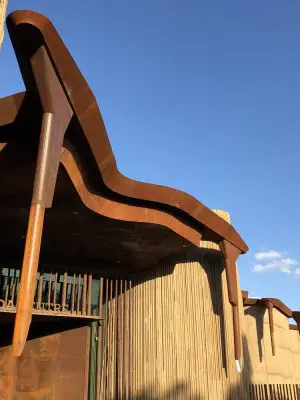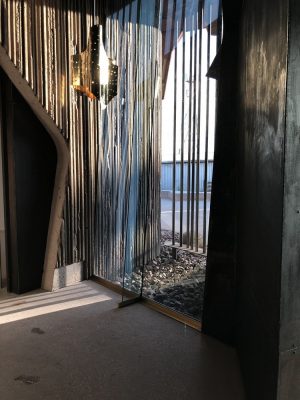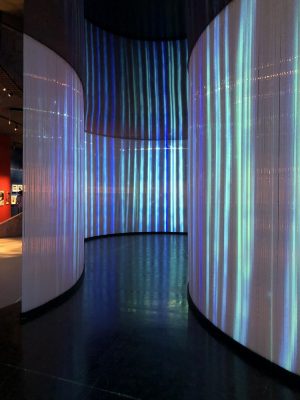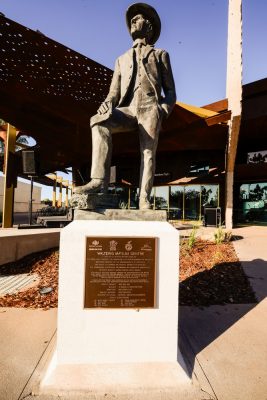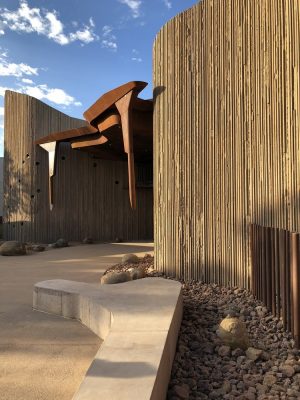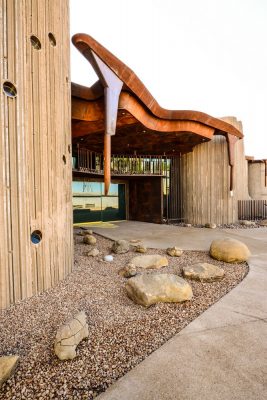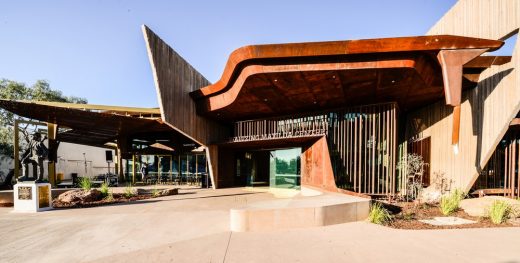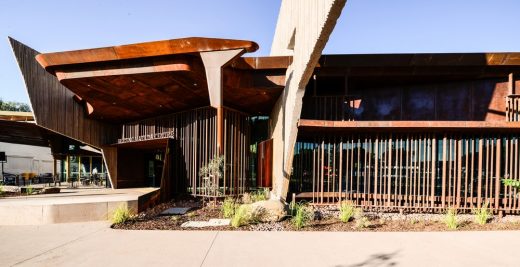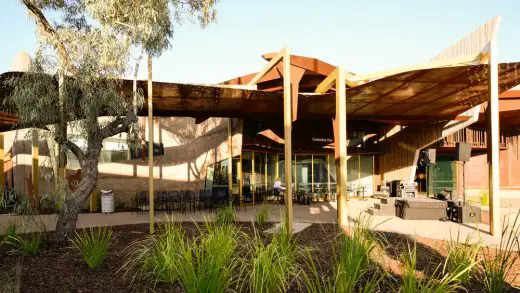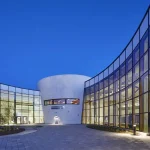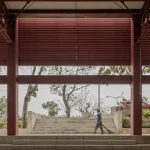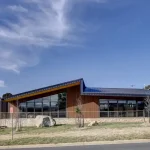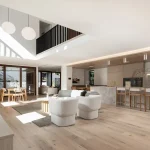Waltzing Matilda Centre in Winton, Queensland Development, Modern Australian Architecture Interior Design
Waltzing Matilda Centre in Winton
Contemporary Community Centre Building in Queensland design by COX Architecture, Australia
2 May 2018
Waltzing Matilda Centre Building
Design: COX Architecture
Location: Winton, Queensland, Australia
Waltzing Matilda Centre
An iconic song, a quintessential landscape and help for a regenerating community
On Friday April 20, the rebuilt Waltzing Matilda Centre, having been destroyed by fire in 2015, was officially opened. Designed by Cox Architecture, this is a project, and a community, close to our heart. The involvement of COX Architecture with the Winton community dates back over a decade, to the Australian Age of Dinosaurs Museum, and we are proud to continue our contribution with the re-envisioned Waltzing Matilda Centre.
Design architect Casey Vallance describes the Centre:
‘Waltzing Matilda’ conjures many images of our country. The recently completed Waltzing Matilda Centre in Winton, Australia was designed to reflect the significance of this iconic Australian song through an architecture and interpretative experience.
The centre is a robust and expressive facility capturing the distinct nature of the landscape and people that inhabit this great land through its’ experiential design. The building’s materials, predominately concrete and rusted steel, have been crafted, textured and shaped to capture the distinct landscapes found in the Winton Shire: the ‘jump-up’ rock formations, water movement and of course, the billabongs.
The stark and rugged beauty of this broken landscape comes to life with joy and hope when the rains come, and the design of this facility seeks to express the honesty, resourcefulness and resilience exemplified by the people who live in this remote region.
The architecture creates its own metaphorical landscape, so that any visitor experiencing the centre is led through a series of spaces that are orchestrated to reflect the expressive rock formations, similar to those found at the edges of the rock ‘jump-ups’ of the region. Moving through the entry, the walls undulate like the sides of a gorge and are split with large fissures opening to reveal eroded water movement paths to a metaphorical central billabong.
The entry experience is amplified with images of a dried river bed reflected with the discovery of smooth opal stone within the floor, offset against the rough concrete ‘cliff faces’ of the surrounding walls. Pausing in the deep shade, the dark ceiling in this cool space reflects the inky depth of the outback night sky, a star-filled landscape that glistens and is hung with a back-lit southern cross. A sculptural skylight captures what appears to be the remains of a beautiful golden sunset, framing the side of an expansive sky.
The building is shaped to encourage movement, anticipation, discovery and delight, as a platform to share the layered stories of the region. The facility provides an immersive and interactive display of the history and opportunities of the region through the Waltzing Matilda exhibition, external landscape exhibition, Art Gallery, Reading room, Information Centre, Tuckerbox Café and retail.
The Waltzing Matilda Centre is a unique and direct response to a quintessentially outback landscape and to a very Australian song. It is also a tribute to the robust and resourceful people that live in this remote and harsh but beautiful landscape which originally inspired the ballad of Waltzing Matilda. The new centre is a restorative facility, occupying the site with a new and richly experiential form, one which will allow the past and future stories to be told of the people and landscape that make up this distinct location in Winton, Australia.
Waltzing Matilda Centre – Building Information
COX Architecture project team:
Director: Brendan Gaffney
Design Architect: Casey Vallance
Project Architect: Justin Bennett
Interiors: Michelle Mitchell
Completion date: 2018
Building levels: 1
Photography: Casey Vallance and Brendan Gaffney
Waltzing Matilda Centre in Winton, Queensland images / information received 020518
Location: Winton, Queensland, Australia
Australian Architecture
Brisbane Buildings
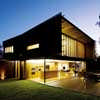
photo courtesy of architects
Australian Houses
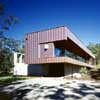
photograph © Brett Boardman
Website: Studio 15b
Brisbane Buildings
Scott Street Apartments
Design: Jackson Teece Architecture
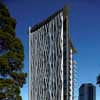
photo : Sharrin Rees
Brisbane Apartment Building
Ecosciences Precinct
Design: HASSELL, Architects
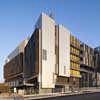
photograph : Christopher Frederick Jones
Brisbane Building
CLEM7 Tunnel Canopy
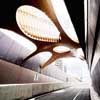
photo : Richard Pearse
CLEM7 Tunnel Canopy
Comments / photos for the Waltzing Matilda Centre in Winton, Queensland – page welcome
Waltzing Matilda Centre in Winton, Queensland Building
Website: COX Architecture

