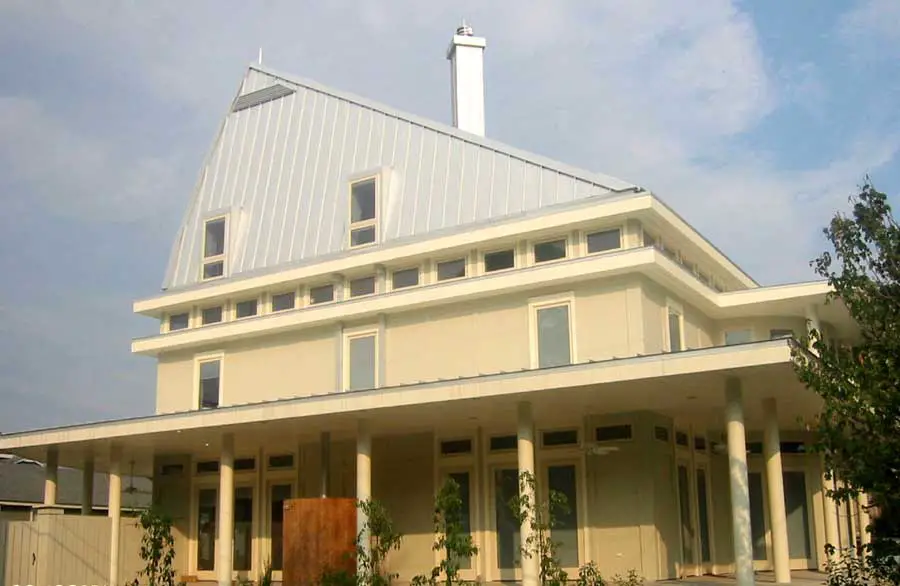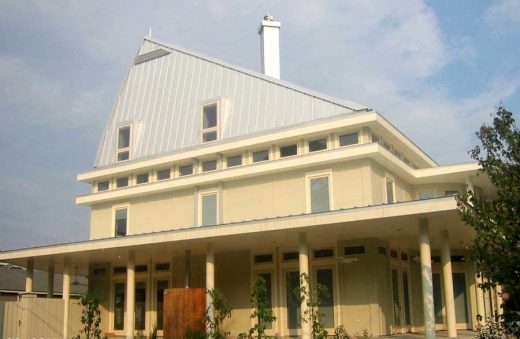Concordia Architects, New Orleans Design Studio, USA Building Image, Housing
Concordia Architects : Architecture
Contemporary American Architecture Practice – Louisiana Design Studio Information
post updated May 2, 2021
Concordia – Key Projects
Concordia was formed in 1983 to pursue participatory processes and integrative design practices.
For more than 23 years our Concordia team has worked to develop a corporate social entrepreneurship dedicated to the principles of public planning and architectural design.
Our projects span a wide range of building types, from the Jackson Brewery Festival Marketplace, Contemporary Arts Center and Aquarium of the Americas in New Orleans, to the nationally acclaimed Henry Ford Learning Academy in Detroit, Michigan.
Concordia’s award-winning work has appeared in a wide range of national publications, including Architectural Digest, Progressive Architecture, Architecture, Interiors, Newsweek, the Los Angeles Times, the New York Times, USA Today and the Wall Street Journal.
Research alliances have included the MIT Media Lab, Harvard University’s Project Zero, the University of New Mexico, National Aeronautics and Space Administration, the Thornburg Institute, Appalachian Education Lab and the West Ed Research Lab.
More projects by Concordia online soon
Location: 201 St. Charles Ave., New Orleans, LA 70170, Louisiana, USA
New Orleans Architects Practice Information
Concordia Architects office based in New Orleans, Louisiana, USA
Website: https://concordia.com/
American Building Designs
Architecture USA – architectural selection below:
American Architectural Designs : links
New Orleans Houses
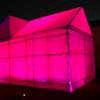
photo : Stefan Beese
American Architecture
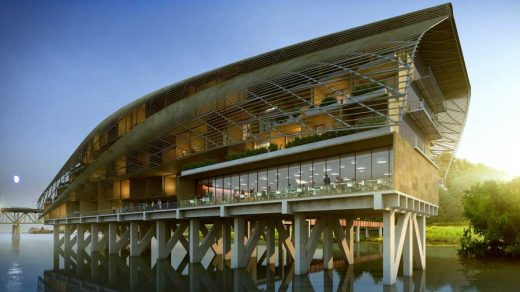
picture from architects
picture from architect
, Bentonville, Arkansas
Design: Wheeler Kearns Architects
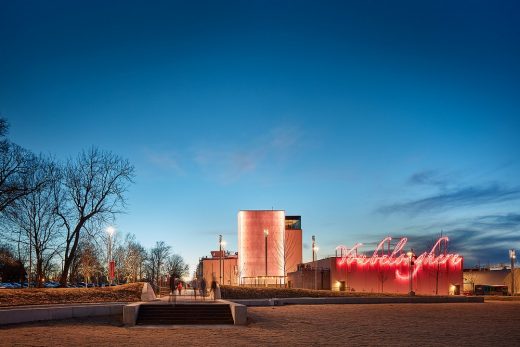
photograph : Tom Harris Architectural Photography
The Momentary in Bentonville
The Momentary is a new contemporary art space envisaged as a satellite to the Crystal Bridges Museum of American Art in Bentonville, Arkansas. Led by Chicago-based Wheeler Kearns Architects, the adaptive reuse project saw the 63,000-square-foot decommissioned cheese factory into a multidisciplinary space for visual, performing, and culinary artists. The firm was
tasked with envisioning the Momentary’s aim of creating a space offering a unique experience unlike a traditional museum.
Buildings / photos for the Concordia Architects New Orleans Architecture Studio page welcome

