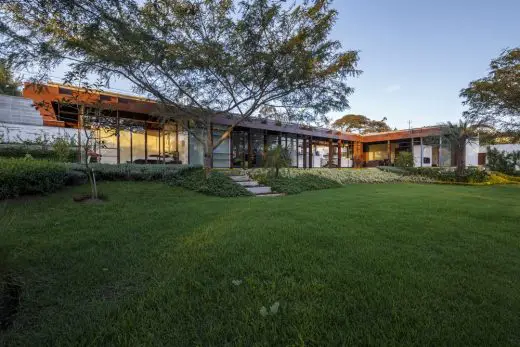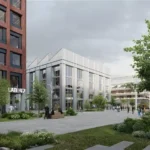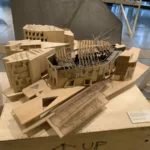Arquitectura X Architects, Quito design office, Building photos, Architectural news
Arquitectura X : Architecture Studio Ecuador
Contemporary Ecuador Architects Practice, South America Design Office information and images.
post updated 14 December 2024
Latest House by Arquitectura X
Arquitectura X News
5 Jan 2018
, Tumbaco, Quito, Ecuador
photos : Bicubik, Sebastián Crespo, Andrés Fernández
Tumbaco House
This project became a house in the process, its actual configuration decided during construction, its final purpose still undecided.
4 Apr 2013
, Imbabura, Ecuador
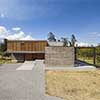
photo : Sebastian Crespo
Cotacachi House
A couple from the Caribbean seek retreat amid the northern Andes in a small town, two hours north of Quito, an orchard site in a valley 2470 meters above sea level, between the Imbabura and Cotacachi mountains, to the east and west respectively. The couple needs a design proposal in 4 days before going home, or they will sell the site: we have to design a house without knowing the site and after meeting the couple for two hours.
Arquitectura X Architects – Major Building
17 Mar 2008
, Quito, Ecuador
Design: arquitectura x
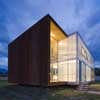
image : Sebastian Crespo
Ecuador house
“Not having a site when we started design on our house, we set out an elemental scheme that could work both in Quito and the valleys east of the city; this meant distilling our experience into an abstracted form, inspired in the work of Donald Judd, that could be placed in any of the sites we would be likely to find: an open ended box, whose spatial limits would be the eastern and western ranges of the Andes”.
+++
Arquitectura X Ecuador – Key Projects
Major Buildings by Arquitectura X, alphabetical:
Hardware store, Quito, Ecuador
–
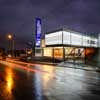
image : Sebastián Crespo
Hardware store
The project is defined by the location of the storage space and the truck access and car parking, trying to minimize the footprint of the building, opening up the space at the front and side of the lot offering an alternative to the dense front occupation and urban decay of the district.
House 3, nr Quito, Ecuador
–
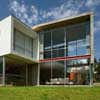
photo: Sebastián Crespo
Quito house
Located on a valley to the east of Quito, the area enjoys a temperate climate all year round and is a privileged setting due to its proximity to the local mountain ranges. The built context consists mainly of colonial style houses with a total disregard for the local topography, landscape or climate.
, Quito, Ecuador
–
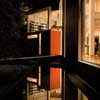
picture : Sebastián Crespo
Quito Property
Designed for a young couple with three small children, the house is located within a tree garden full of a diversity of local species of considering age and size distributed over a very generous area; the site was cared for by the couple for several years before deciding to build.
, Quito, Ecuador
–
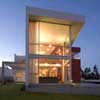
photo: Sebastian Crespo
Casa Observatorio
Structural Design: Patricio Ribadeneira
More design projects by this architectural studio online soon
Location: Ecuador, South America
Ecuador Architecture Practice Information
Arquitectura X studio based in Ecuador
Ecuador Buildings
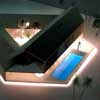
picture from architects
Comments / photos for the Arquitectura X architects page welcome
Website: www.arquitecturax.com
