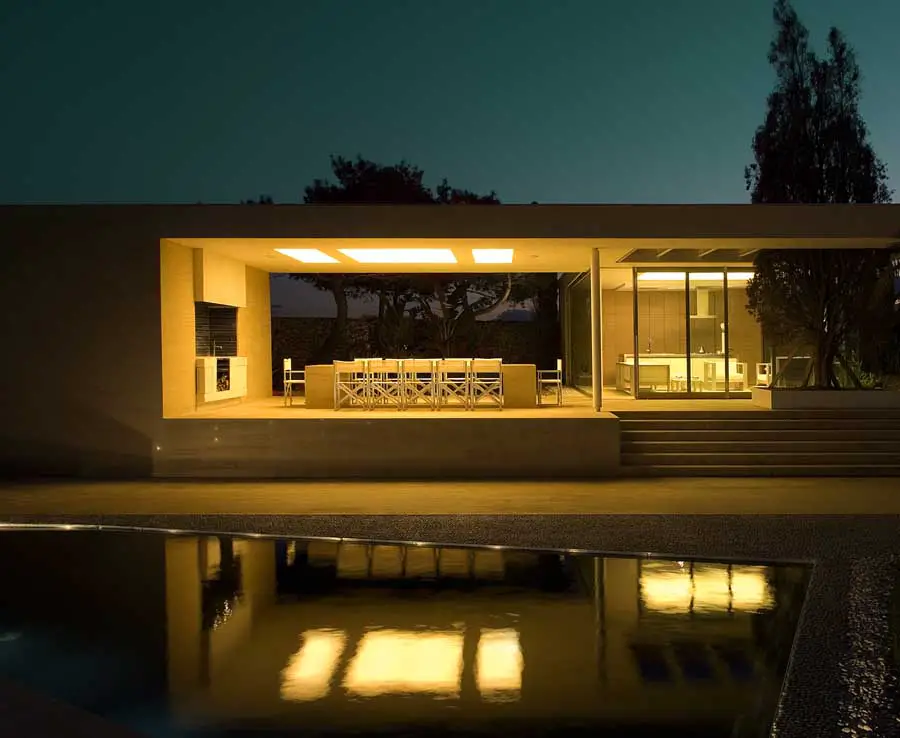Architecture Project Architects, Maltese Architecture Studio, Building, Photo, Malta Design Office
Architecture Project : Maltese Architecture Practice
AP Malta – design studio based in Valletta, tiny capital of the Mediterranean island nation
post updated 21 Apr 2021
AP – Architecture Project – Recent Buildings
20 Apr 2012
Pool Pavilion, Malta
Date built: 2012
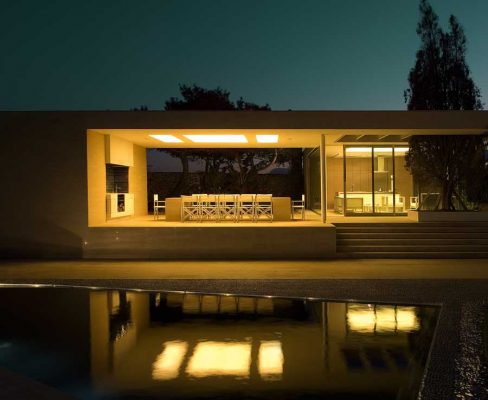
picture © Kurt Arrigo
Pool Pavilion Malta
The brief for this traditional rural Maltese property included the reorganisation of the existing pool-side facilities.
The summer pavilion responds to its hill-top, private garden setting by being raised slightly above the pool, the north facing dining and barbeque space opening up to the Maltese landscape below and the Mediterranean beyond.
Corporate Village, Mriehel, Malta
Date built: –

picture © AP
Corporate Village Malta
This project is located within a brownfield site. In the last decade, new office developments have appeared in this zone, changing the dynamics of the area.
St. Barbara’s Bastion, Malta
Date built: –

picture © David Pisani, Metropolis
St. Barbara’s Bastion in Malta
The brief for this project centered on three major elements: the creation of an office space in an old building which would include all the qualities necessary for a contemporary working space; the creation of a luxury residential space; the creation of separate entrances for the two functions of the building, residential and office.
Architecture Project – Key Projects
Featured Designs by Architecture Project, alphabetical:
Dining Pavilion, Malta
Date built: 2007
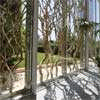
picture © David Pisani / METROPOLIS
Dining Pavilion Malta
Malta Maritime Authority Trade Centre, Marsa, south Malta
Date built: 2007
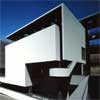
picture © David Pisani / METROPOLIS
Malta Maritime Authority Centre
The building responds to the harsh environment created by the busy thoroughfare of Pinto Road by having its entrance facing the harbour thereby opening itself up to natural light of its South facing orientation.
The overall form of the building reflects the building program with a central block housing the main entrance and principal functions, acting as a distributor to the two wings.
Valletta Waterfront, Malta
Date built: 2007
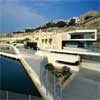
picture © David Pisani / METROPOLIS
Valletta Waterfront
More architectural projects by Architecture Project online soon
Location: 4 Sappers Street, Valletta, Malta, southern Europe
Architect Practice Information
AP – Architecture Project – Architect studio primarily based in Malta.
Architects offices in Valletta, Malta ; Split, Croatia and London, UK.
Website: https://www.apvalletta.eu/
Malta Architectural Designs
Malta Building Designs
MICAS – Contemporary Art Museum
Design: ipostudio architetti
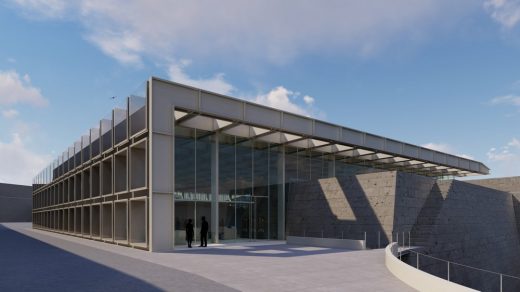
photo courtesy of architects
MICAS Contemporary Art Museum
Design: LOM architecture and design
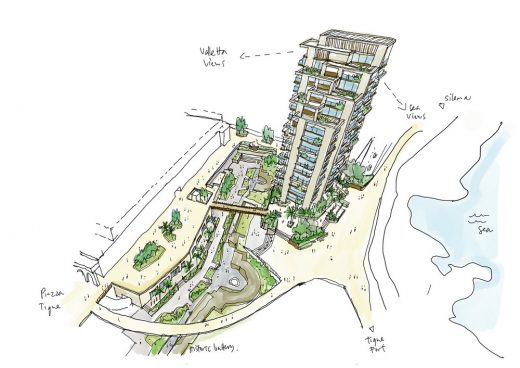
image Courtesy architecture office
Tigné Point
Valletta (or Il-Belt) is the capital of the Mediterranean island nation of Malta. The walled city was established in the 1500s on a peninsula.
Comments / photos for the Architecture Project Architects – Maltese Design Studio page welcome

