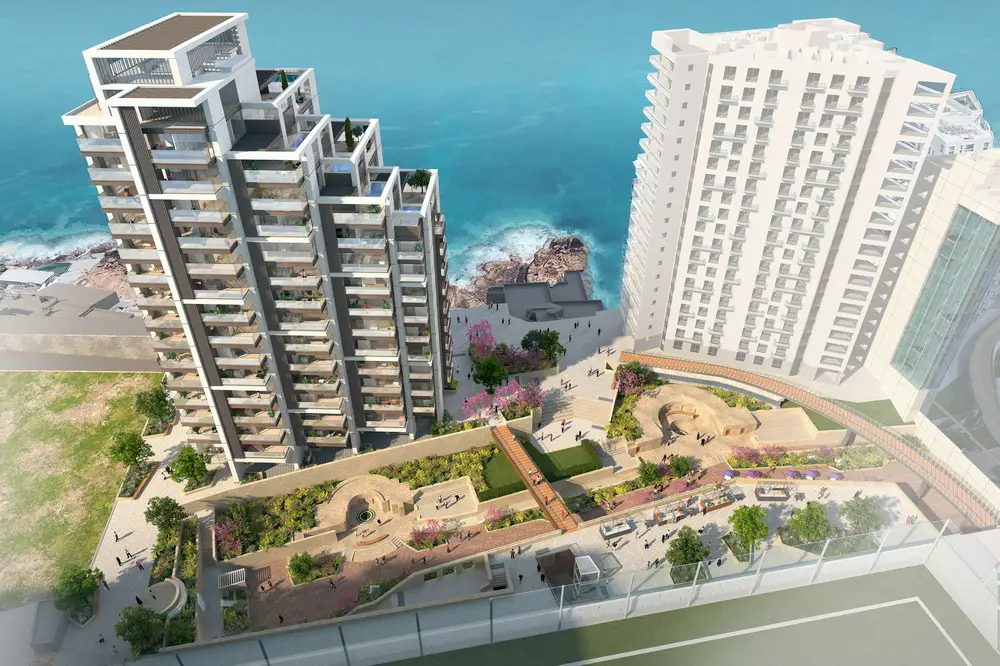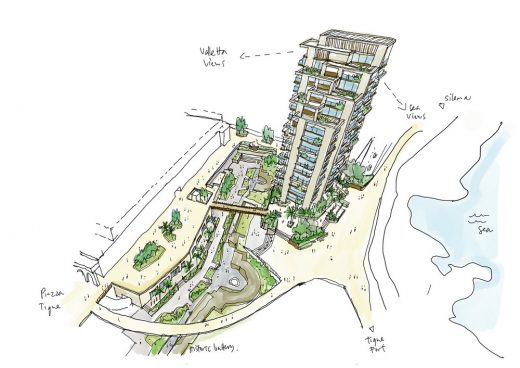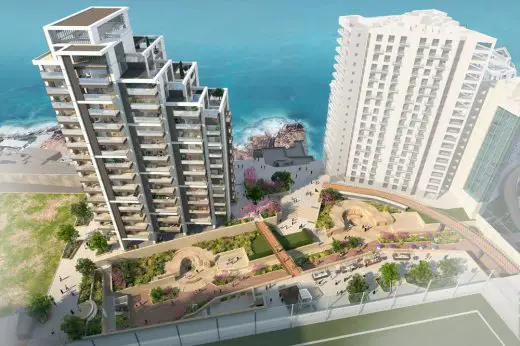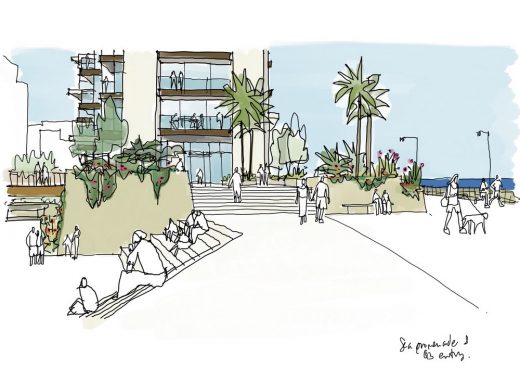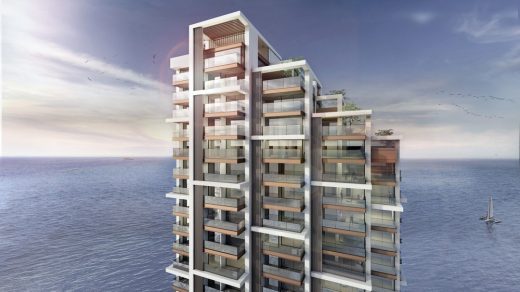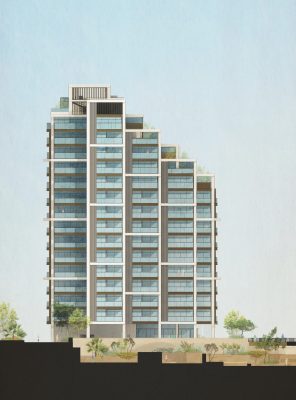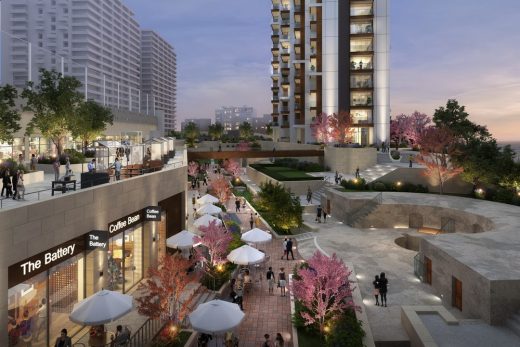Tigné Point Malta, Valletta Building, Maltese Mixed-use Development, Sliema Architecture
Tigné Point Malta Property
Maltese Residential Development in Valletta for MIDI Plc design by LOM architecture and design
6 Sep 2019
Tigné Point Valletta
Design: LOM architecture and design
Location: Tigné Point, Sliema, Malta
LOM unveils design for major mixed-use development in Malta
LOM architecture and design has unveiled its design for a new mixed-use development at Tigné Point in Malta, close to the island’s capital Valletta.
The scheme – for developer MIDI Plc – consists of a 16-storey residential tower and new retail, food and beverage units. The two buildings will be set within the newly-landscaped Garden Battery, which incorporates part of a historic limestone battery that leads to Fort Tigné – a 19th century fort located on the end of the Tigné Point peninsula. LOM has also designed a new pedestrian bridge that will link The Point shopping mall (adjacent to the development site) to the seafront promenade.
The scheme will complete Tigné Point, which has been developed by MIDI over the past decade and includes residential, leisure, retail and office space focused around a public square.
The 13,200sq m residential tower is designed to maximise views out towards Valletta and the Mediterranean Sea. It has a stepped profile to accommodate large penthouse terraces. Its south façade has a staggered plan, with large articulated balconies that provide shading. Glass reinforced concrete cladding will be used on the façades to reflect the local limestone and is contrasted with a secondary palette of bronze-coloured zinc balcony edges.
Generous floor-to-ceiling heights and extensive glazing will create open and airy apartments that have a Mediterranean feel. Four levels of basement car parking are provided for residents so that the upper levels of the scheme are car free.
A second building frames the southern edge of the Garden Battery and integrates with the surrounding limestone landscape. It will provide new retail, food and beverage units to compliment the nearby shopping mall. Its roof forms a new public plaza that steps down to meet the Garden Battery. The site will be fully accessible, and a panoramic glazed lift will connect the plaza to the lower level.
The Garden Battery landscape at the centre of the development will be accessible to the public and is designed to highlight the battery’s history. The fortifications have recently undergone conservation and public information boards will be provided along the Battery path that leads to Fort Tigné. The whole area will be landscaped with native plants, lush green spaces and stone terraces.
Mark Portelli, CEO of MIDI plc, said: “LOM has designed a striking and high quality scheme that responds to its historic, seafront location. This is the final phase of the Tigné Point development, transforming the former brownfield site with new homes, commercial space and public amenities.”
Richard Hutchinson, Director, LOM architecture and design, said: “Tigné Point is a landmark scheme of apartments and commercial spaces, set within a beautifully landscaped public space. Our design creates a public place for people to enjoy and takes advantage of the stunning views out to sea and across to Valletta, as well as highlighting the site’s history.”
The planning application has been submitted to the Government of Malta and a decision is expected at the end of the year. LOM is currently developing the technical design with an international team including Murray & Associates, Chapman BDSP, Clarke Nicholls Marcel, Buro Happold, and local consultants CS Design and MTS Consulting.
MIDI Plc is delivering a second major scheme on nearby Manoel Island which, like Tigné Point, also contains an ancient fort and other historic structures which are being restored as part of the development.
Tigné Point Valletta Mixed-use Property Development / information received 050919
Location: Tigné Point, Malta, southern Europe
Malta Buildings
Maltese Architecture – Property Selection
Design: Archi+ Studio + Steve’s and Co
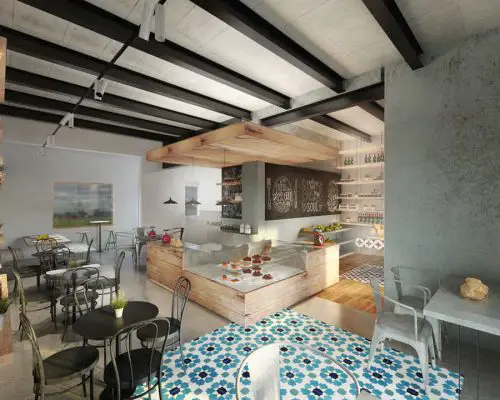
image Courtesy architecture office
Diar il-Bniet Restaurant
Design: Galea&Galea Architects
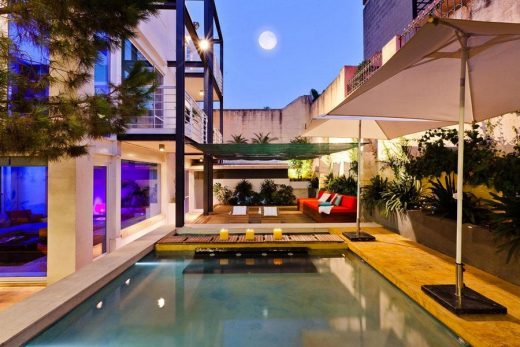
photo : Homeworks Malta
TreeHouse Malta
Hanging Home, Naxxar
Design: Chris Briffa Architects
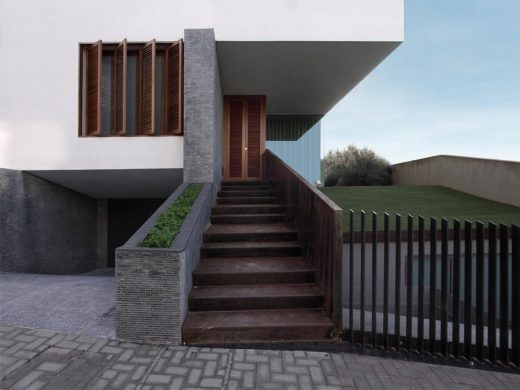
photo : David Pisani
House in Naxxar
St. Barbara’s Bastion
Design: Architecture Project
St. Barbara’s Bastion
Malta Maritime Authority Trade Centre, Marsa, south Malta
Design: Architecture Project
Malta Maritime Authority Centre
Valletta Waterfront
Design: Architecture Project
Valletta Waterfront
Comments / photos for the Tigné Point Malta, Valletta Mixed-use Development design by LOM architecture and design page welcome

