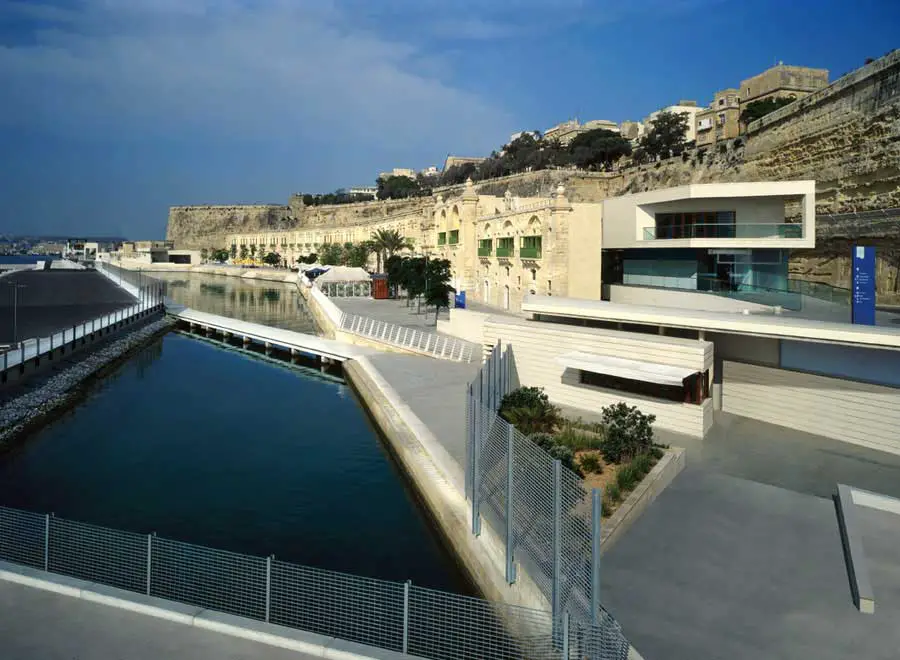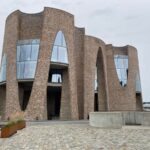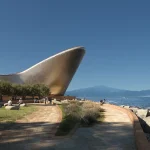Valletta Waterfront Malta, Maltese Building, Forni Complex Design Images
Valletta Waterfront : Malta Architecture
Malta Development design by Architecture Project
Location: Valletta, Malta, southern Europe
Design: Architecture Project
The Valletta Waterfront
General view of the Waterfront, showing from the left, quay 1-2, the new marina, the historical quay wall, Pinto stores and Forni stores, the cruise passenger terminal and the Formi complex, and the Floriana fortifications:
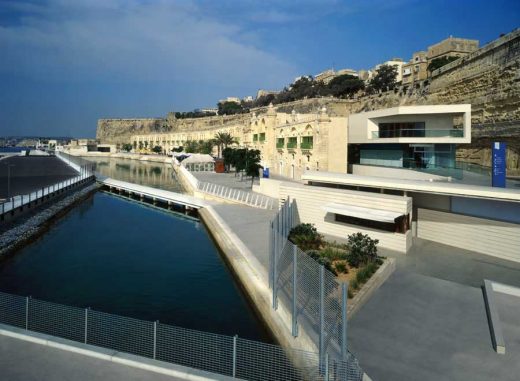
picture © David Pisani / METROPOLIS
15 Jun 2006
Valletta Waterfront Development
During the seventeenth and eighteenth centuries the fortified military town of Valletta, built ex novo during the immediate aftermath of the Great Siege of 1565, underwent a relentless change in identity becoming one of the foremost commercial centers in the Mediterranean. This transformation was not fortuitous.
The Order of St. John of Jerusalem was quick to identify the potential of Valletta as a safe haven for vessels crossing the Mediterranean that could supply the necessary infrastructure for the stocking and maintenance of seafaring vessels, as well as provide efficient medical and quarantine structures for ships arriving from the east.
View of the Valletta Waterfront and Grand Harbour from the west entrance; on the left is the new marina
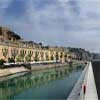
picture © David Pisani / METROPOLIS
To this end, land was appropriated between the outer enceinte of walls and the waterfront for the construction of stores and magazines. This led to a gradual but vital transformation of the town fabric and the creation of a new image of the town, characterized as it is to this day by the harmonious scaling down of built volumes towards the sea.
The main façade of the Forni Complex
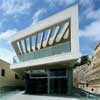
picture © David Pisani / METROPOLIS
The insertion of a new Valletta Cruise Passenger Terminal at the foot of these baroque stores develops out of, and contributes to, the genus loci of Valletta and has added yet another layer to the rich historic stratification of the Grand Harbour. It has had, in turn, important implications on the organization of commercial activities in the town, and has contributed to the creation of a new and contemporary image of the entrance to the harbour.
The project itself consisted of the restoration of the Baroque stores and the ancient seawall (which had been lost with the gradual extension of the quay throughout the years), the creation of a marina for small seafaring craft that separates the public pedestrian area from the secure zone dedicated to the flows of cruise liner visitors, and the building of the terminal itself.
The latter is a low lying building at the edge of the water below the public concourse, its roof forming part of the landscaping of the area and serving as a base to the existing historical buildings. In this way, the public and visitor pedestrian flows are physically and visually separated and the historical fabric on the site is never upstaged by the contemporary intervention.
View of the Waterfront at night
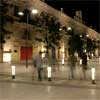
picture © David Pisani / METROPOLIS
The rehabilitation of the Waterfront has upgraded the image of the seaward gateway to Valletta. The whole site has consequently become an important destination where the commercial and leisure activities housed in the new and historic buildings have succeeded in breathing new life in this once abandoned area of the town.
Valletta Waterfront Malta – Building Information
Architect: Architecture Project (AP)
Client: VISET (Malta) plc
Location: Floriana, Malta
Project dates: 1999 – 2007
Project value: € 30.5m
The restored Pinto Stores as seen across the marina
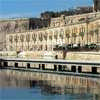
image © AP
Valletta Waterfront Malta images / information from Architecture Project
Location: Valletta, Malta, Southern Europe
MaltaBuildings
Contemporary Malta Architecture
Maltese Architecture Designs – chronological list
Design: Archi+ Studio + Steve’s and Co
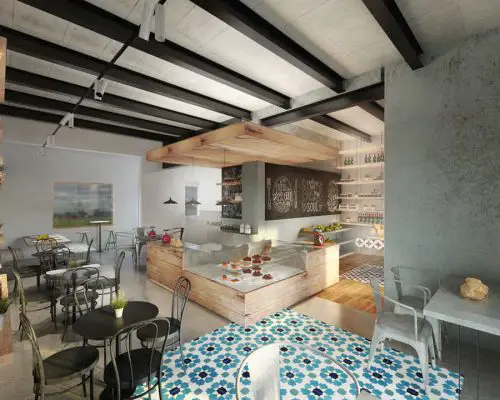
image Courtesy architecture office
Diar il-Bniet Restaurant
Comments / photos for the Valletta Waterfront Malta Architecture page welcome

