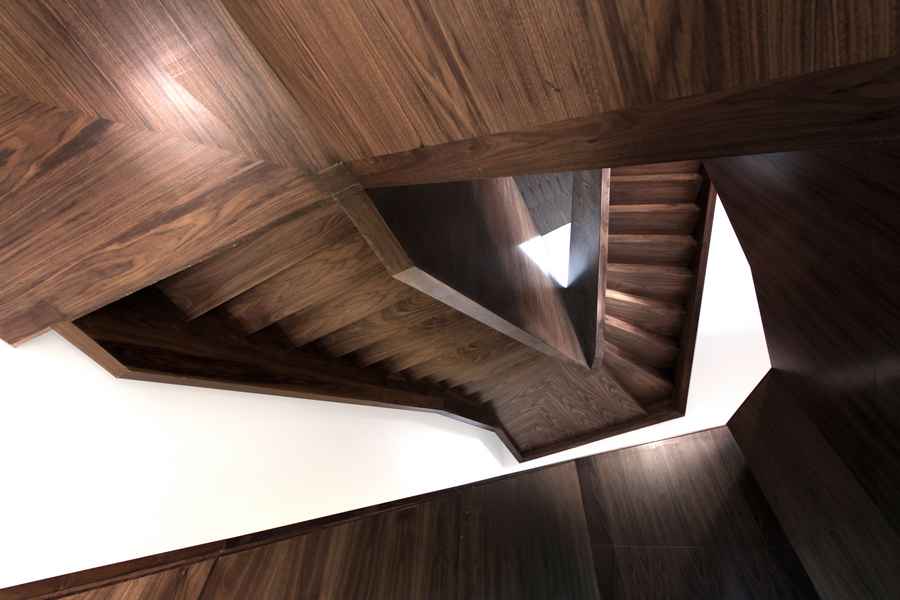St. Barbara’s Bastion Malta, Farrugia Investments Office, Maltese Building, Project, Design
St. Barbara’s Bastion, Malta
Farrugia Investments Building design by Architecture Project
17 Nov 2011
St. Barbara’s Bastion in Malta
Design: Architecture Project
The St. Barbara’s Bastion project won the Creative Re-Use category at the Inside Festival, WAF 2011.
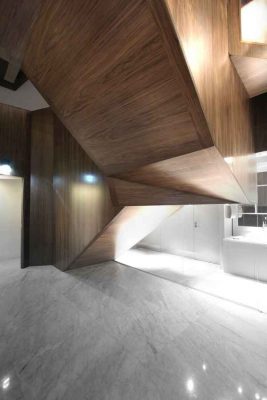
picture © David Pisani, Metropolis
The brief for this project centered on three major elements. The first was the creation of an office space in an old building which would include all the qualities necessary for a contemporary working space; light, clarity, comfort and ease of access. The second was the creation of a high end, luxury residential space which would be located on the uppermost level of the building.
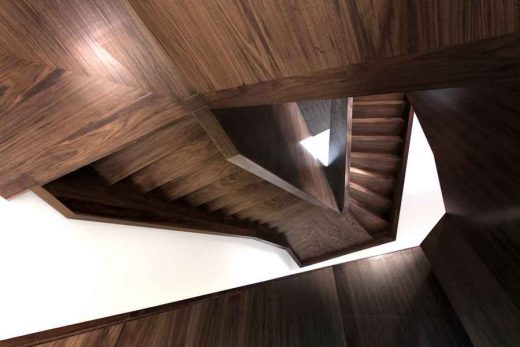
picture © David Pisani, Metropolis
The third issue was that of creating separate entrances to accommodate for the two functions of the building; one for the residential space and one for the office space. Planning regulations require that access to premises with different uses is via separate entrances, and therefore the refurbishment of the building needed to address this issue. This logistical requirement, combined with the client’s wish for an iconic design solution, provided the architects with the ideal basis for experimentation and research with form and space.
Farrugia Investments Office:
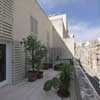
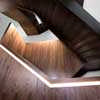
pictures © David Pisani, Metropolis
The different uses envisaged in the programme were to be accommodated in different areas of the property as follows: the ground floor would be a common reception space, creating a transition between the street and the special environment on the interior. The first floor is taken up by rentable offices. Here, to maximize on space, a mezzanine level was introduced.
The second floor is taken up by the clients’ offices, whilst the third is the penthouse floor- the residential section of the project which is also rented out.
The location of the property is so prestigious that it immediately lends a feeling of luxury to the project. The outstanding views of the Grand Harbour, provide the interiors for the penthouse suite and the offices qualities that automatically elevate the property to the highest niche on the market.
As a result, materiality and tone were designed to provide a specific feeling for each and every one of the rooms in the building, with the view as the principal element of the composition.
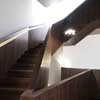
picture © David Pisani, Metropolis
The fact that the client understood the added value inherent in the creation of a bold formal statement with the design of the staircase was an enormous asset to the design process. The ‘double-helix’ style structure is conceived as one sculptural mass combining two separate winding staircases which lead to both office and residential levels independently.
The design is a re-interpretation of the helical structure, yet its dark, almost eerie atmospheric quality is the real unique quality of this architectural feature. The lighting in the space is minimal and unobtrusive yet its dimness is quite essential for the success of the design.
It merely guides the visitor through the space rather than actually filling the area with light. Moreover, the source of light is hidden so that the resulting glow creates a sensation of walking through a giant tree bark, or cavernous passageway, where natural light has all but been cut-out.
St Barbara’s Bastion – Alberto Miceli Farrugia:
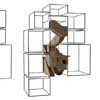
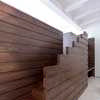
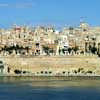
photos : Architecture Project
St. Barbara’s Bastion Malta – Building Information
Architect: Architecture Project (AP)
Client: private
Location: Malta
Project Dates: 2011
St. Barbara’s Bastion Malta images / information from Architecture Project
Location: Malta, Southern Europe
Architecture in Malta
Contemporary Malta Architectural Projects
Maltese Architecture Designs – chronological list
Malta Building Designs – selection below:
MICAS – Contemporary Art Museum
Design: ipostudio architetti
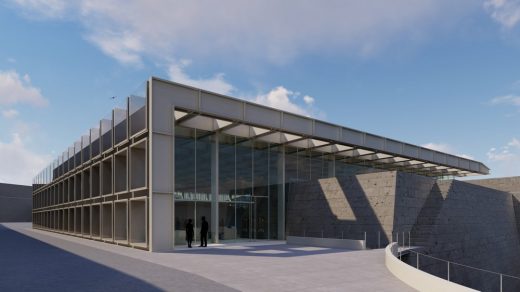
photo courtesy of architects
MICAS Contemporary Art Museum
Construction is currently underway for MICAS, Malta’s first museum for international contemporary art, scheduled to open in Floriana in 2022. With its launch, Malta is about to take a great step forward and become a proactive player in the contemporary art world.
Design: LOM architecture and design
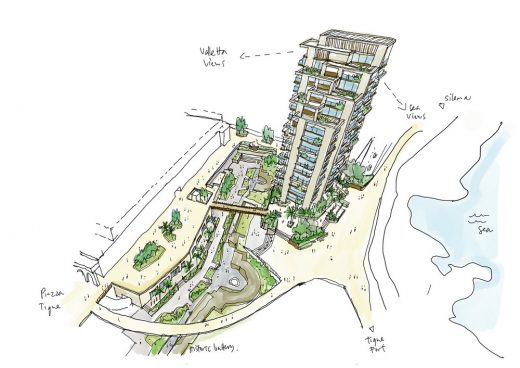
image Courtesy architecture office
Tigné Point
LOM architecture and design has unveiled its design for a new mixed-use development at Tigné Point in Malta, close to the island’s capital Valletta.
Malta Maritime Authority Trade Centre, Marsa, south Malta
Design: Architecture Project
Malta Maritime Authority Centre
Valletta Waterfront
Design: Architecture Project
Valletta Waterfront
Dining Pavilion
Design: Architecture Project
Dining Pavilion Malta
Website: Visit Malta
Comments / photos for the St. Barbara’s Bastion Malta Architecture page welcome

